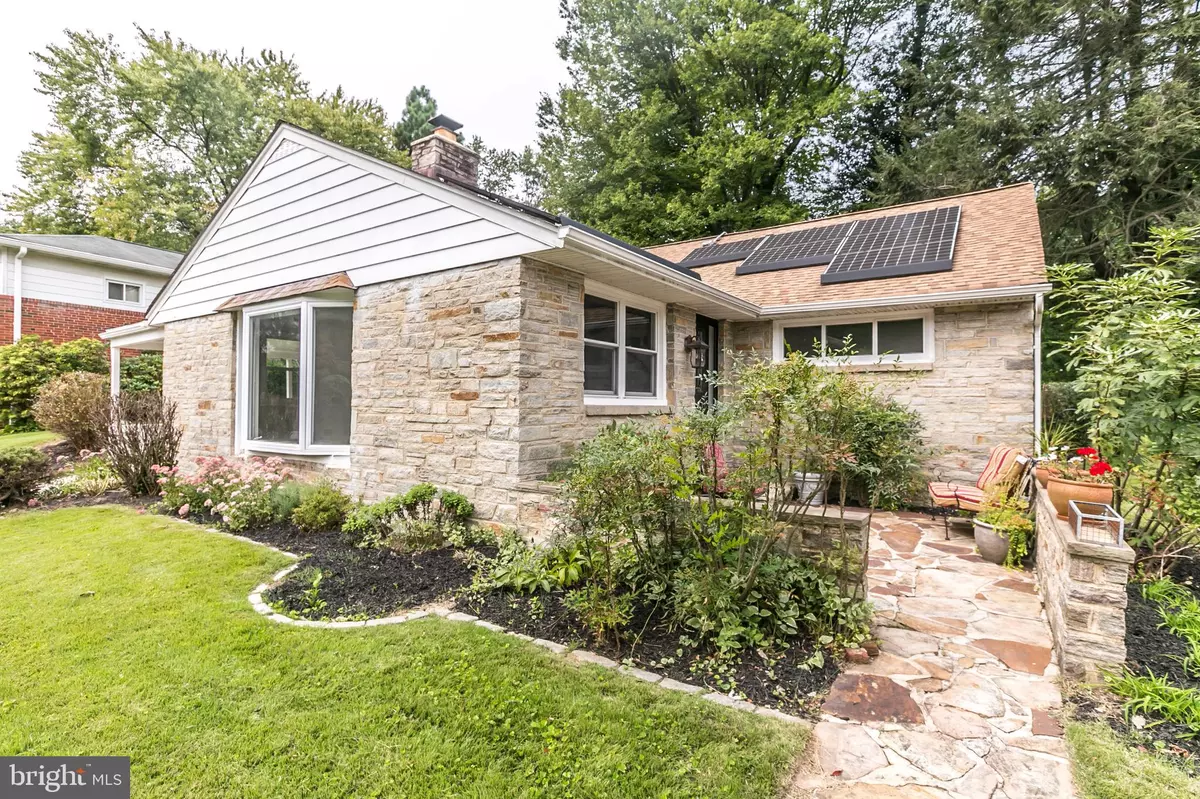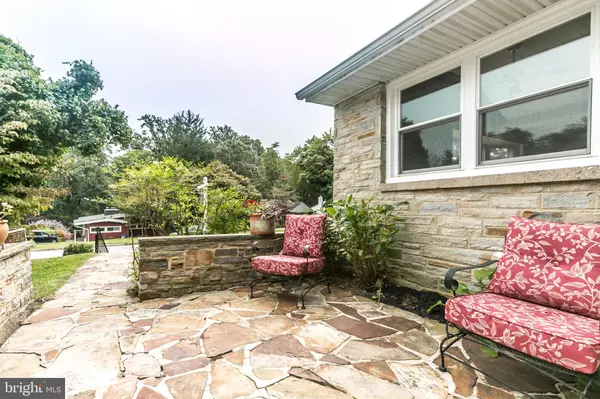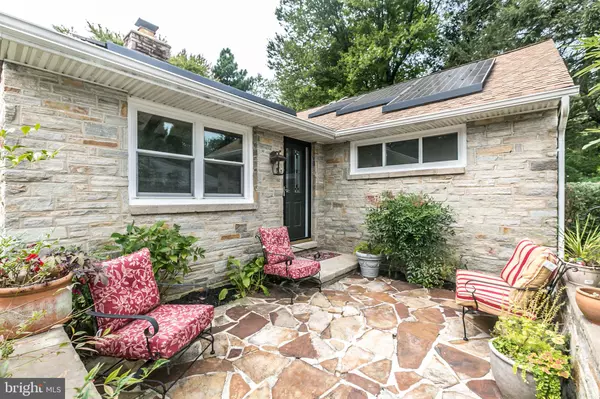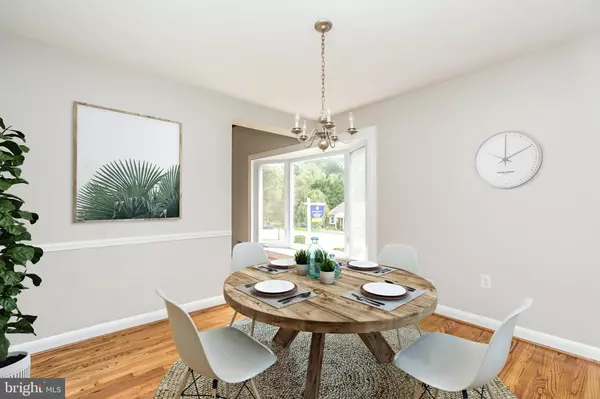$225,500
$259,900
13.2%For more information regarding the value of a property, please contact us for a free consultation.
3 Beds
1 Bath
1,214 SqFt
SOLD DATE : 10/23/2020
Key Details
Sold Price $225,500
Property Type Single Family Home
Sub Type Detached
Listing Status Sold
Purchase Type For Sale
Square Footage 1,214 sqft
Price per Sqft $185
Subdivision Glendale
MLS Listing ID MDBC505376
Sold Date 10/23/20
Style Split Level
Bedrooms 3
Full Baths 1
HOA Y/N N
Abv Grd Liv Area 1,214
Originating Board BRIGHT
Year Built 1954
Annual Tax Amount $2,805
Tax Year 2019
Lot Size 0.261 Acres
Acres 0.26
Lot Dimensions 1.00 x
Property Description
YOU want a gorgeous new COUNTY home and this seller WANTS TO SELL! STOP YOUR SEARCH HERE! This stone cottage, in the convenient and desired neighborhood of Glendale close to Towson, has special features such as; charming stone exterior, stone patio on side of home, vaulted living room ceiling with exposed beams, wood burning fireplace, newly refinished hardwood floors, new interior paint, backyard space for play and relaxation, large windows allow for lots of light, updated kitchen, HVAC 10 years old, ROOF 8 years old, WINDOWS 10 years old, covered carport and off street parking... Seller will consider closing cost assistance and will offer a 1 year home warranty. ALL YOU HAVE TO DO IS PACK YOUR BAGS! Make your appointment now so you don't miss this opportunity!
Location
State MD
County Baltimore
Zoning RESIDENTIAL
Rooms
Other Rooms Living Room, Dining Room, Bedroom 2, Bedroom 3, Kitchen, Bedroom 1, Utility Room, Bathroom 1
Basement Partial, Unfinished, Interior Access, Sump Pump
Main Level Bedrooms 1
Interior
Interior Features Attic, Ceiling Fan(s), Combination Dining/Living, Entry Level Bedroom, Exposed Beams, Floor Plan - Open, Recessed Lighting, Wood Floors
Hot Water Electric, Solar
Heating Forced Air
Cooling Central A/C
Flooring Hardwood
Fireplaces Number 1
Fireplaces Type Mantel(s), Wood, Stone
Equipment Built-In Microwave, Dishwasher, Washer, Dryer, Refrigerator, Stove, Icemaker
Fireplace Y
Window Features Double Pane,Screens,Bay/Bow
Appliance Built-In Microwave, Dishwasher, Washer, Dryer, Refrigerator, Stove, Icemaker
Heat Source Oil
Laundry Lower Floor
Exterior
Exterior Feature Patio(s)
Garage Spaces 3.0
Water Access N
Roof Type Asphalt,Shingle
Accessibility None
Porch Patio(s)
Total Parking Spaces 3
Garage N
Building
Lot Description Front Yard, Landscaping, Rear Yard
Story 2.5
Sewer Public Sewer
Water Public
Architectural Style Split Level
Level or Stories 2.5
Additional Building Above Grade
Structure Type Beamed Ceilings,Vaulted Ceilings
New Construction N
Schools
School District Baltimore County Public Schools
Others
Senior Community No
Tax ID 04090919712850
Ownership Fee Simple
SqFt Source Assessor
Security Features Electric Alarm
Acceptable Financing FHA, Conventional, VA, Cash
Listing Terms FHA, Conventional, VA, Cash
Financing FHA,Conventional,VA,Cash
Special Listing Condition Standard
Read Less Info
Want to know what your home might be worth? Contact us for a FREE valuation!

Our team is ready to help you sell your home for the highest possible price ASAP

Bought with DIPENDRA K BHATTARAI • Ghimire Homes
"My job is to find and attract mastery-based agents to the office, protect the culture, and make sure everyone is happy! "






