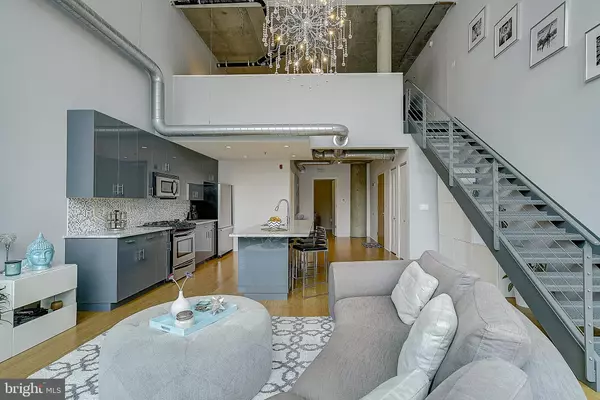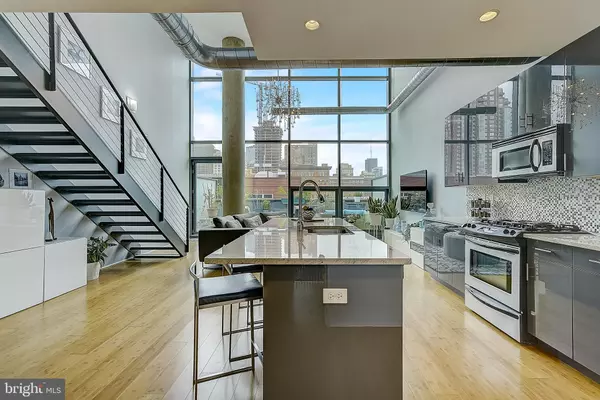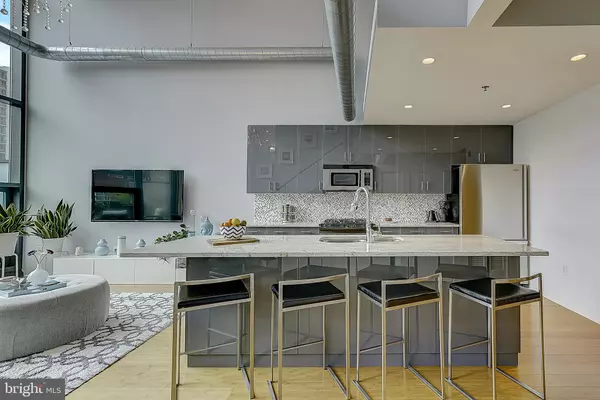$550,000
$560,000
1.8%For more information regarding the value of a property, please contact us for a free consultation.
2 Beds
2 Baths
1,396 SqFt
SOLD DATE : 05/20/2021
Key Details
Sold Price $550,000
Property Type Condo
Sub Type Condo/Co-op
Listing Status Sold
Purchase Type For Sale
Square Footage 1,396 sqft
Price per Sqft $393
Subdivision Hawthorne
MLS Listing ID PAPH994110
Sold Date 05/20/21
Style Unit/Flat
Bedrooms 2
Full Baths 2
Condo Fees $693/mo
HOA Y/N N
Abv Grd Liv Area 1,396
Originating Board BRIGHT
Year Built 2007
Annual Tax Amount $6,516
Tax Year 2021
Lot Dimensions 0.00 x 0.00
Property Description
Spectacular 2-level open floorplan condo in sought-after 1352 Lofts building. This home comes with a deeded subterranean parking space with storage and a private patio with stunning city views. Exceptional care was taken in choosing design elements, such as an upgraded, modern kitchen, crystal smart dimmable chandelier, remote control blackout blinds, and bamboo flooring throughout. The main level offers a full bathroom and spacious bedroom which makes for a perfect home office or private guest suite. The open living area boasts an incredible 20-foot high wall of windows overlooking your very own outdoor oasis. This space was recently redone to add cedar shelving to support an urban garden of your own. Ascending the modern steel staircase leads to the immense Primary Bedroom and luxurious en-suite bath. The spacious walk-in closet includes a washer/dryer closet making laundry a breeze. The friendly 24-hour concierge desk, contemporary lobby, low condo fees, and beautifully maintained common areas make 1352 Lofts unsurpassable! The neighborhood is conveniently located very close to some of Philadelphia's best restaurants, theaters, shopping as well as public transportation. This is the one!
Location
State PA
County Philadelphia
Area 19147 (19147)
Zoning CMX2
Rooms
Main Level Bedrooms 1
Interior
Interior Features Kitchen - Eat-In, Kitchen - Island
Hot Water Natural Gas
Heating Forced Air
Cooling Central A/C
Equipment Built-In Microwave, Built-In Range, Cooktop, Dishwasher, Disposal, Oven - Self Cleaning, Oven - Single, Refrigerator, Stainless Steel Appliances
Fireplace N
Appliance Built-In Microwave, Built-In Range, Cooktop, Dishwasher, Disposal, Oven - Self Cleaning, Oven - Single, Refrigerator, Stainless Steel Appliances
Heat Source Electric
Laundry Upper Floor
Exterior
Parking Features Underground, Additional Storage Area
Garage Spaces 1.0
Parking On Site 1
Amenities Available Concierge, Reserved/Assigned Parking
Water Access N
Accessibility None
Total Parking Spaces 1
Garage N
Building
Story 2
Unit Features Mid-Rise 5 - 8 Floors
Sewer Public Sewer
Water Public
Architectural Style Unit/Flat
Level or Stories 2
Additional Building Above Grade, Below Grade
New Construction N
Schools
Elementary Schools Jackson Andrew
Middle Schools Jackson Andrew
High Schools Furness Horace
School District The School District Of Philadelphia
Others
HOA Fee Include Trash,Snow Removal,Common Area Maintenance
Senior Community No
Tax ID 888303320
Ownership Condominium
Acceptable Financing Cash, VA, FHA, Conventional
Listing Terms Cash, VA, FHA, Conventional
Financing Cash,VA,FHA,Conventional
Special Listing Condition Standard
Read Less Info
Want to know what your home might be worth? Contact us for a FREE valuation!

Our team is ready to help you sell your home for the highest possible price ASAP

Bought with Dana Cindy Diamond • Long & Foster Real Estate, Inc.

"My job is to find and attract mastery-based agents to the office, protect the culture, and make sure everyone is happy! "






