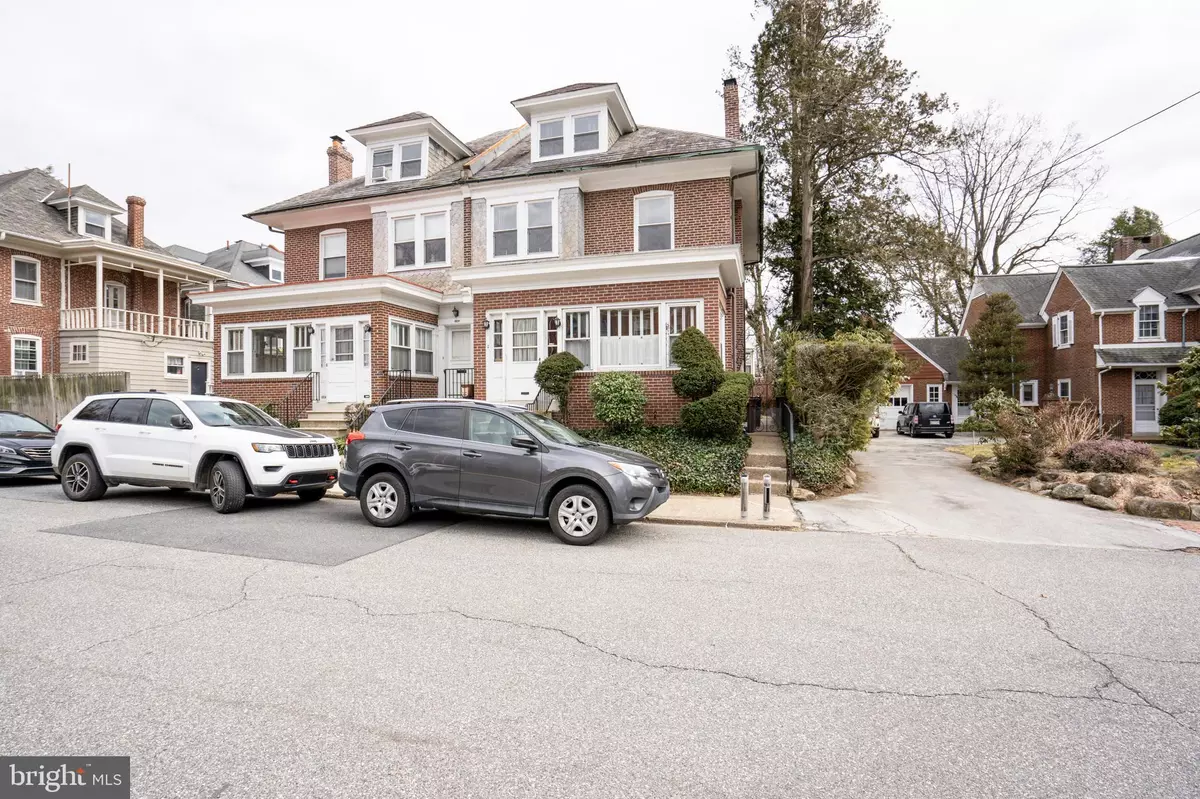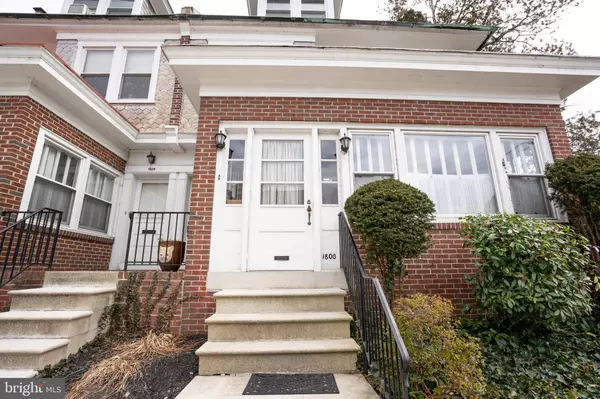$310,000
$289,999
6.9%For more information regarding the value of a property, please contact us for a free consultation.
3 Beds
4 Baths
2,525 SqFt
SOLD DATE : 04/30/2021
Key Details
Sold Price $310,000
Property Type Single Family Home
Sub Type Twin/Semi-Detached
Listing Status Sold
Purchase Type For Sale
Square Footage 2,525 sqft
Price per Sqft $122
Subdivision Wilm #04
MLS Listing ID DENC522038
Sold Date 04/30/21
Style Other
Bedrooms 3
Full Baths 4
HOA Y/N N
Abv Grd Liv Area 2,525
Originating Board BRIGHT
Year Built 1913
Annual Tax Amount $2,768
Tax Year 2020
Lot Size 3,049 Sqft
Acres 0.07
Lot Dimensions 0.00 x 0.00
Property Description
Excellent owner occupant investment property in a Highly Desirable Location! Steps from the Brandywine Dog Park and Zoo. Each apartment has a private entrance, laundry and utilities. 1800 is a 1bed 1bath with an enclosed front porch, dutch entry door, beautiful hardwood floors and high ceilings throughout. Large living room with fireplace and built-in bookshelves. Updated kitchen with access to the spacious backyard. Includes large unfinished basement with a walkout to the backyard. 1802 is a beautiful two story apartment with 2beds 2baths and view of Brandywine Park. Relax in the spacious living room or private covered 2nd floor balcony. Well kept kitchen with pantry and plenty of storage throughout the apartment. This property is one of a kind!
Location
State DE
County New Castle
Area Wilmington (30906)
Zoning 26R-2A
Rooms
Other Rooms Living Room, Dining Room, Primary Bedroom, Bedroom 2, Bedroom 3, Kitchen, Basement, Bathroom 2, Bathroom 3, Primary Bathroom, Full Bath
Basement Full, Unfinished, Walkout Level
Main Level Bedrooms 1
Interior
Hot Water Natural Gas
Heating Hot Water, Radiator
Cooling Central A/C
Flooring Tile/Brick, Wood
Fireplaces Number 1
Fireplaces Type Brick, Wood
Furnishings No
Fireplace Y
Heat Source Natural Gas
Laundry Basement, Upper Floor
Exterior
Parking Features Other
Garage Spaces 1.0
Water Access N
Roof Type Slate
Accessibility None
Attached Garage 1
Total Parking Spaces 1
Garage Y
Building
Story 2
Sewer Public Sewer
Water Public
Architectural Style Other
Level or Stories 2
Additional Building Above Grade, Below Grade
Structure Type 9'+ Ceilings
New Construction N
Schools
School District Red Clay Consolidated
Others
Pets Allowed Y
Senior Community No
Tax ID 26-021.20-043
Ownership Fee Simple
SqFt Source Assessor
Acceptable Financing Cash, Conventional, FHA, VA
Listing Terms Cash, Conventional, FHA, VA
Financing Cash,Conventional,FHA,VA
Special Listing Condition Standard
Pets Allowed No Pet Restrictions
Read Less Info
Want to know what your home might be worth? Contact us for a FREE valuation!

Our team is ready to help you sell your home for the highest possible price ASAP

Bought with John Lawrence Crossan • BHHS Fox & Roach-Greenville
"My job is to find and attract mastery-based agents to the office, protect the culture, and make sure everyone is happy! "






