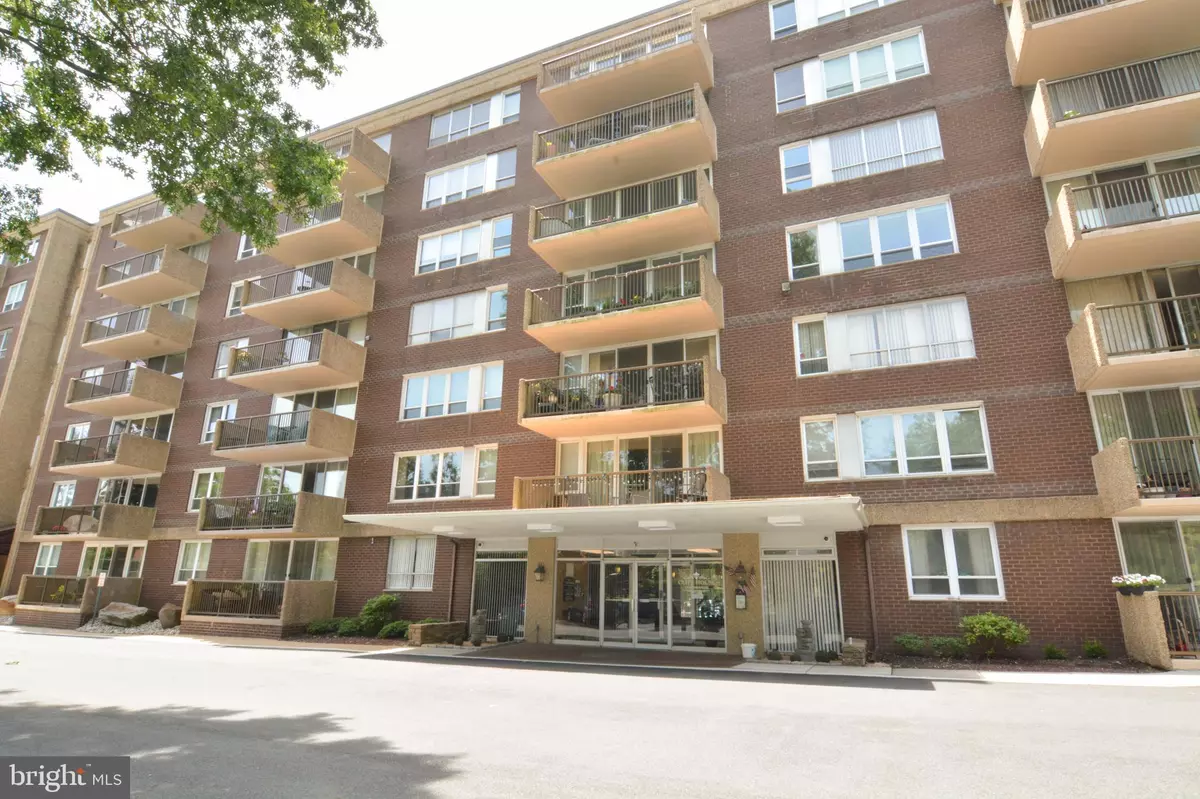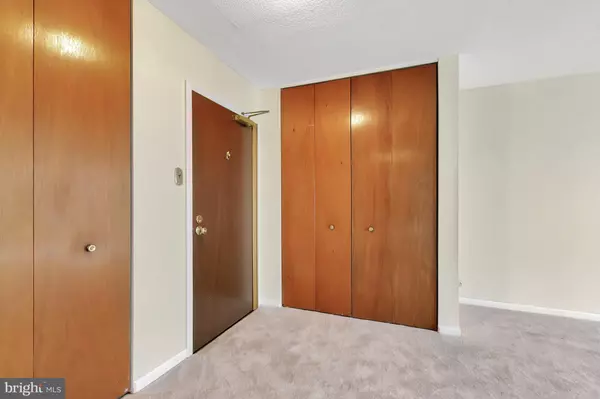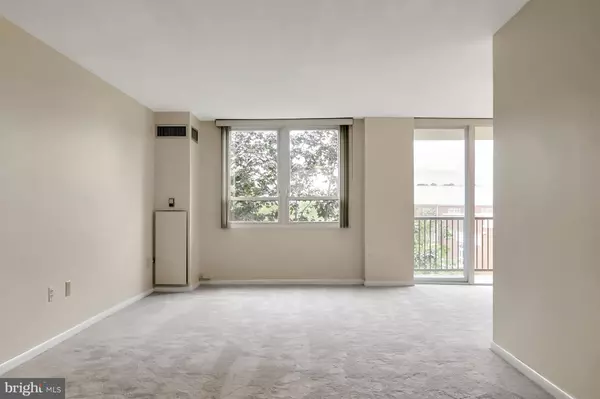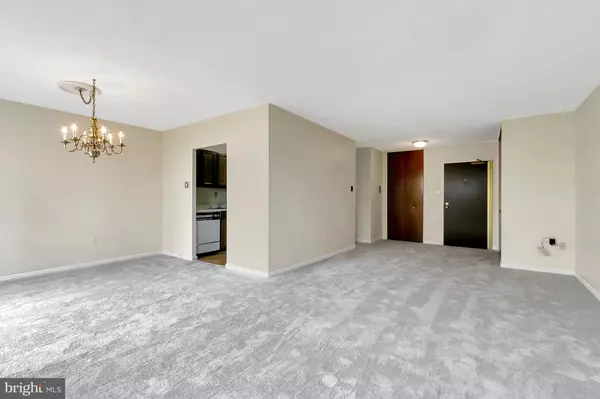$157,500
$154,900
1.7%For more information regarding the value of a property, please contact us for a free consultation.
2 Beds
2 Baths
SOLD DATE : 10/29/2021
Key Details
Sold Price $157,500
Property Type Condo
Sub Type Condo/Co-op
Listing Status Sold
Purchase Type For Sale
Subdivision Cliff House
MLS Listing ID DENC2007350
Sold Date 10/29/21
Style Unit/Flat
Bedrooms 2
Full Baths 2
Condo Fees $630/mo
HOA Y/N N
Originating Board BRIGHT
Year Built 1968
Annual Tax Amount $1,121
Tax Year 2021
Property Description
Corner end unit on the 4th floor with southern and eastern exposure and with leafy views over playing fields and towards the Delaware River. Very nice, comfortable and easy floor plan. Open living room/dining room has access to large comfortable balcony. Brand new, never used, handsome gas stove (August 2021) with matching microwave in galley kitchen with plenty of cabinets and storage and parquet wood floor. Brand new (September 2021) neutral wall to wall carpet throughout. Fresh paint. Ready to move into and enjoy. Main bedroom has its own bathroom with shower stall and walk in double closet. 2nd bedroom has double closet and single closet. Hall bath has tub. Lots of storage in numerous closets and in private storage bin on the building's lower level plus room for storing bikes. Owner parking at the front entrance and abundant parking in large newly paved (2021) parking lot.
Conveniently located and in a well managed building offering carefree living. Outside, plenty of walkways and assigned areas for dog walking. Yes, Cliff House appreciates our canine and feline companions! Recent updates in the well managed complex include elevators, new roof, new laundries on each floor, and up-to-date fire safety systems. The building is key card accessed and monitored by security cameras 24/7. Easy access to the Philadelphia Airport. Walk to Harry's Savoy Grill, as well as grocery shopping and other handy retail.
Taxes may have had a senior discount. All sizes believed to be accurate but should be confirmed.
Location
State DE
County New Castle
Area Brandywine (30901)
Zoning NCAP
Rooms
Other Rooms Living Room, Dining Room, Bedroom 2, Kitchen, Bedroom 1
Basement Full
Main Level Bedrooms 2
Interior
Interior Features Carpet, Combination Dining/Living, Dining Area, Floor Plan - Open, Kitchen - Galley, Pantry, Stall Shower, Tub Shower, Walk-in Closet(s), Window Treatments
Hot Water Natural Gas
Heating Forced Air
Cooling Central A/C
Heat Source Natural Gas
Exterior
Exterior Feature Balcony
Amenities Available Common Grounds, Elevator, Extra Storage, Laundry Facilities, Security, Storage Bin
Water Access N
Accessibility Elevator
Porch Balcony
Garage N
Building
Story 1
Unit Features Mid-Rise 5 - 8 Floors
Sewer Public Sewer
Water Public
Architectural Style Unit/Flat
Level or Stories 1
Additional Building Above Grade, Below Grade
New Construction N
Schools
Elementary Schools Lancashire
Middle Schools Talley
High Schools Concord
School District Brandywine
Others
Pets Allowed Y
HOA Fee Include Air Conditioning,Common Area Maintenance,Electricity,Ext Bldg Maint,Gas,Heat,Laundry,Lawn Maintenance,Management,Reserve Funds,Sewer,Snow Removal,Water
Senior Community No
Tax ID 0602300119C007D
Ownership Condominium
Special Listing Condition Standard
Pets Allowed Cats OK, Dogs OK
Read Less Info
Want to know what your home might be worth? Contact us for a FREE valuation!

Our team is ready to help you sell your home for the highest possible price ASAP

Bought with Megan Curry Holloway • Long & Foster Real Estate, Inc.

"My job is to find and attract mastery-based agents to the office, protect the culture, and make sure everyone is happy! "






