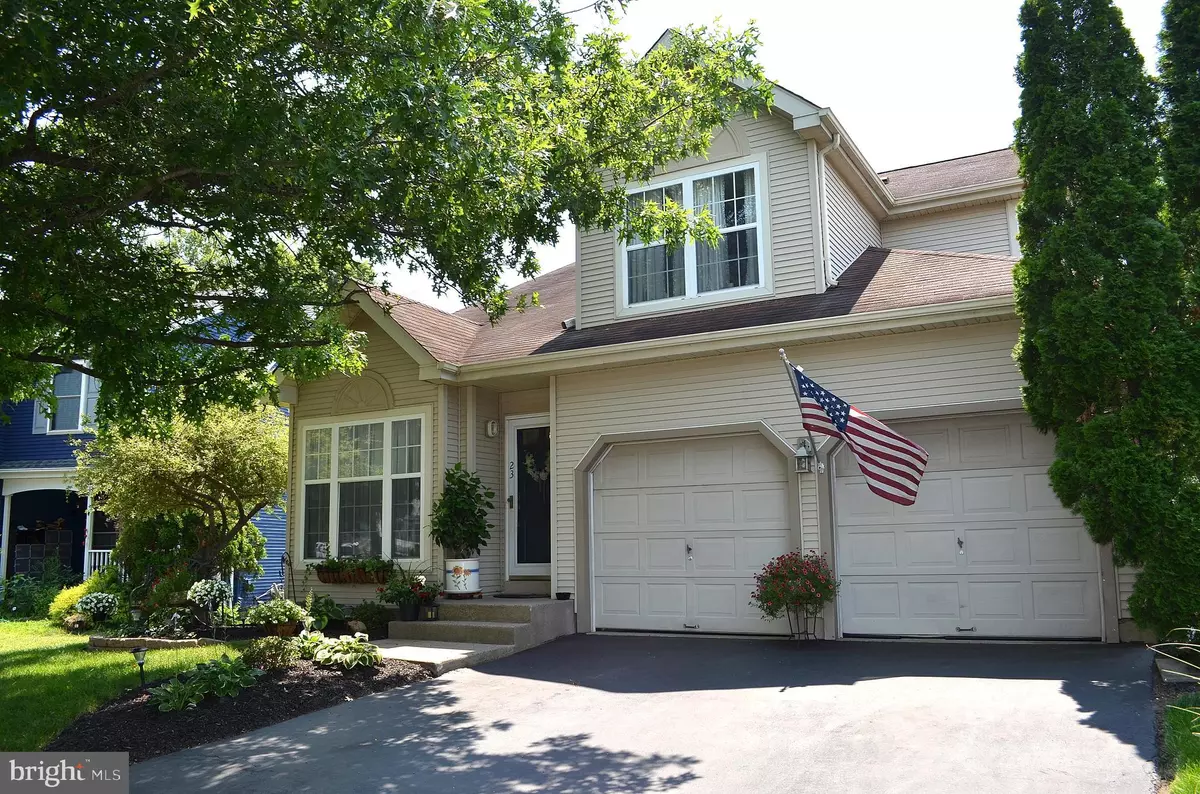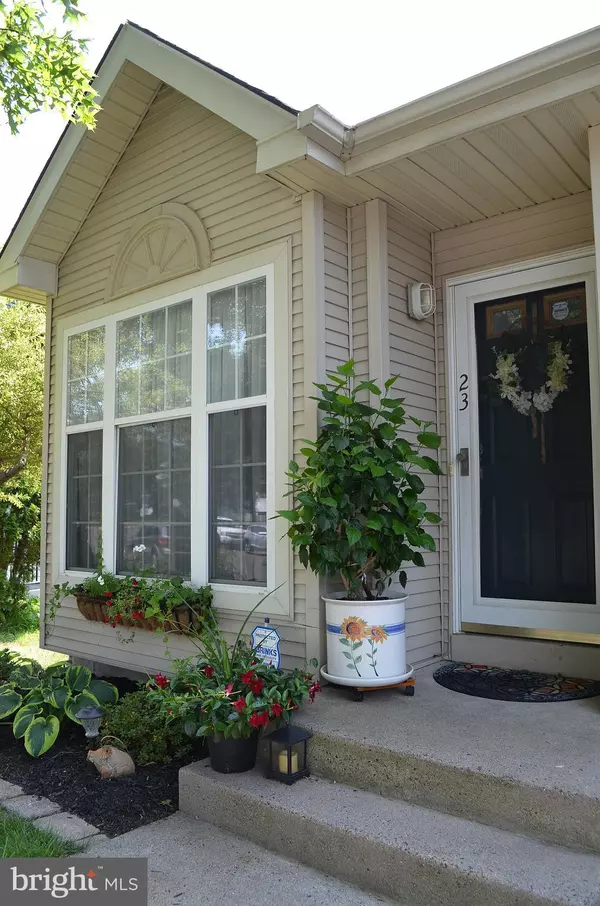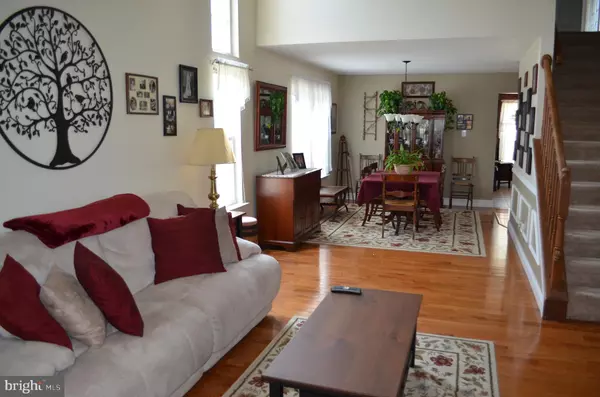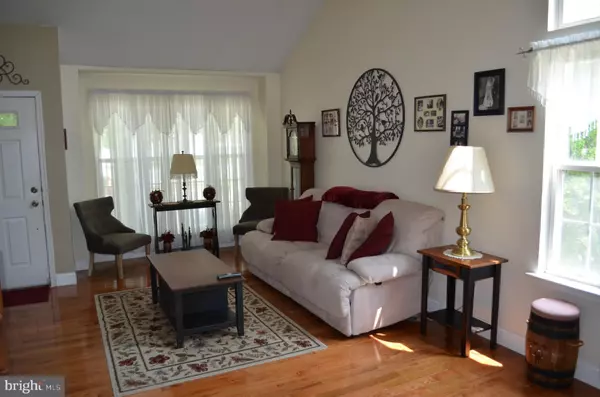$372,500
$369,000
0.9%For more information regarding the value of a property, please contact us for a free consultation.
3 Beds
3 Baths
1,703 SqFt
SOLD DATE : 09/28/2021
Key Details
Sold Price $372,500
Property Type Single Family Home
Sub Type Detached
Listing Status Sold
Purchase Type For Sale
Square Footage 1,703 sqft
Price per Sqft $218
Subdivision Steeplechase
MLS Listing ID NJBL2003932
Sold Date 09/28/21
Style Colonial
Bedrooms 3
Full Baths 2
Half Baths 1
HOA Y/N N
Abv Grd Liv Area 1,703
Originating Board BRIGHT
Year Built 1995
Annual Tax Amount $7,612
Tax Year 2020
Lot Size 6,496 Sqft
Acres 0.15
Lot Dimensions 58.00 x 112.00
Property Description
Welcome to 23 Stirrup Way in the desirable Steeplechase community! This beautiful and well maintained Ashwood model is ready for its lucky new owners. Step into the combination living/dining room with vaulted ceilings, floor to ceiling windows and sparkling hardwood floors. Great flow for entertaining. The updated kitchen with wood cabinetry, tile floor, pantry and spacious eat in area is the perfect space for having your morning coffee. The adjoining family room comes complete with wood burning fireplace, vaulted ceilings, two skylights, ceiling fan, hardwood floors and cut out space which is the perfect size for a desk or bookshelves. Access to the rear patio can also be found in the family room. Also, on this main level, you will find an updated half bath with tile flooring and beadboard with chair railing as well as access to a very large coat closet and the 2 car garage. Upstairs are 3 large bedrooms along with one full hall bath, all with plenty of closet space. The primary bedroom is heaven. Not only are there two large closets but the piece de resistance....the brand new master bath that was just completed last month. No more wasted space with that big soaking tub. Instead you will find a wall to wall ( 7ft x 4ft) shower with bench seat, wall cubbies and the handle to turn on the water is located on the side so you can adjust the water temperature to your liking without getting wet. Double sink with gorgeous mirrors, new lighting, new flooring and new commode. And if more space is what you desire, the basement with its high ceilings is perfectly suited for finishing. Tons of space for either storage, finished area or both. All the basement windows are above grade which is rare in this community and an added plus. The exterior of the home is just as well maintained. Step out of the rear door onto the welcoming patio with plenty of seating and firepit area. The perfect space for having friends and family over. Completely fenced in yard with the recently stained wood fence. Beautiful flowers and mature landscape finish off the look. Walking distance to bike/walking paths and local parks within minutes. All this and close to major transportation routes ( 295, 130, NJ Turnpike), Air Force Base, Philadelphia, Burlington Bristol Bridge and NJ Shore towns. You don't want to miss out on the opportunity to live in this community. Make your appointment today.
Location
State NJ
County Burlington
Area Burlington Twp (20306)
Zoning R-12
Rooms
Other Rooms Living Room, Primary Bedroom, Bedroom 2, Bedroom 3, Kitchen, Family Room
Basement Unfinished, Windows
Interior
Interior Features Combination Dining/Living, Ceiling Fan(s), Chair Railings, Family Room Off Kitchen, Kitchen - Eat-In, Pantry, Skylight(s)
Hot Water Natural Gas
Heating Forced Air
Cooling Central A/C, Ceiling Fan(s)
Fireplaces Number 1
Fireplace Y
Heat Source Natural Gas
Laundry Basement
Exterior
Exterior Feature Patio(s)
Parking Features Additional Storage Area, Garage - Front Entry, Inside Access
Garage Spaces 4.0
Fence Wood
Water Access N
Roof Type Shingle
Accessibility 2+ Access Exits
Porch Patio(s)
Attached Garage 2
Total Parking Spaces 4
Garage Y
Building
Story 2
Sewer Public Septic
Water Public
Architectural Style Colonial
Level or Stories 2
Additional Building Above Grade, Below Grade
Structure Type Cathedral Ceilings
New Construction N
Schools
School District Burlington Township
Others
Senior Community No
Tax ID 06-00143 04-00002
Ownership Fee Simple
SqFt Source Assessor
Special Listing Condition Standard
Read Less Info
Want to know what your home might be worth? Contact us for a FREE valuation!

Our team is ready to help you sell your home for the highest possible price ASAP

Bought with J R Steinhauer • Redfin

"My job is to find and attract mastery-based agents to the office, protect the culture, and make sure everyone is happy! "






