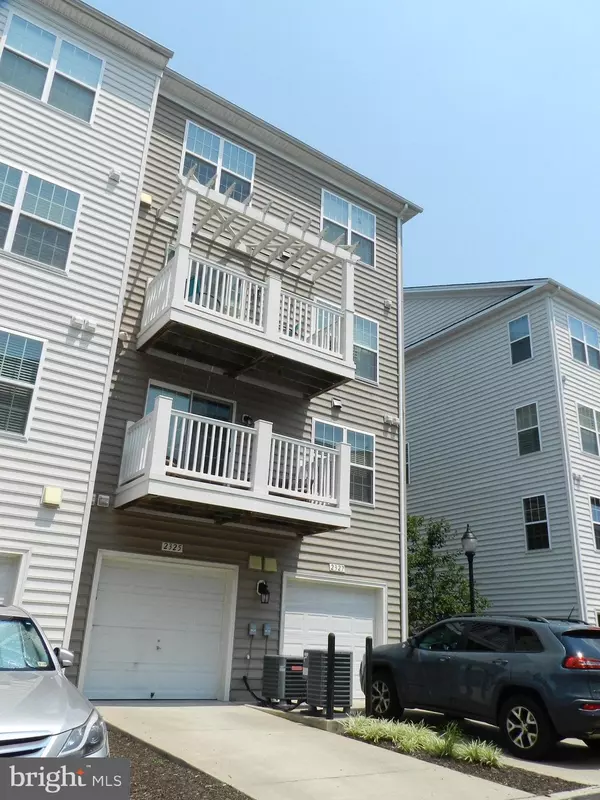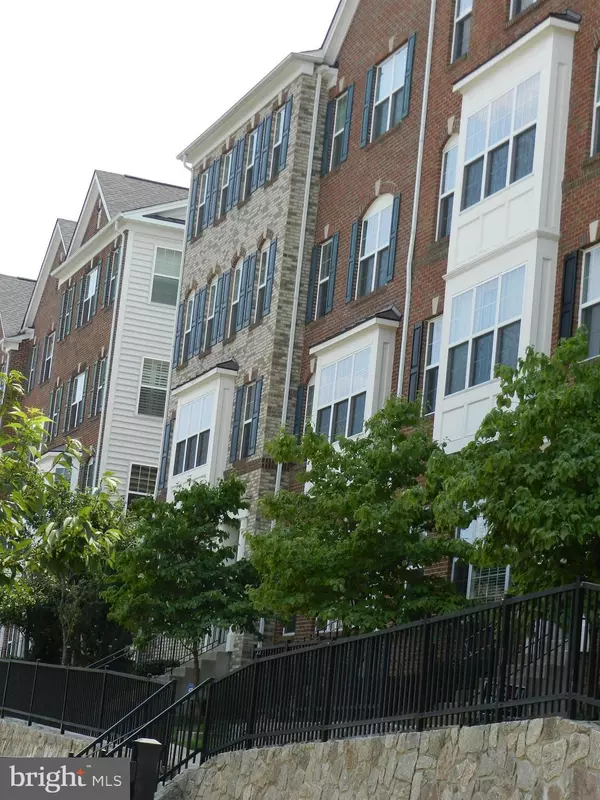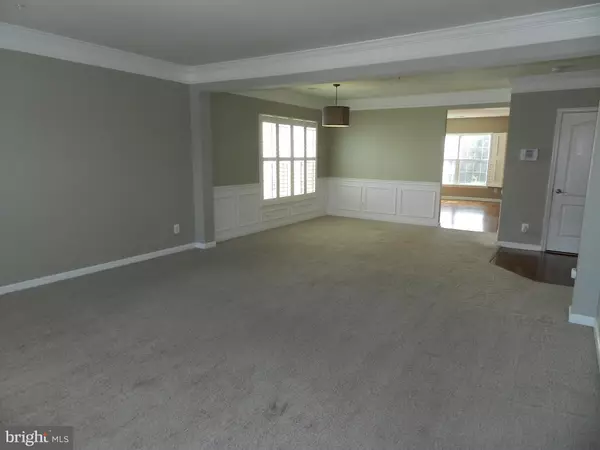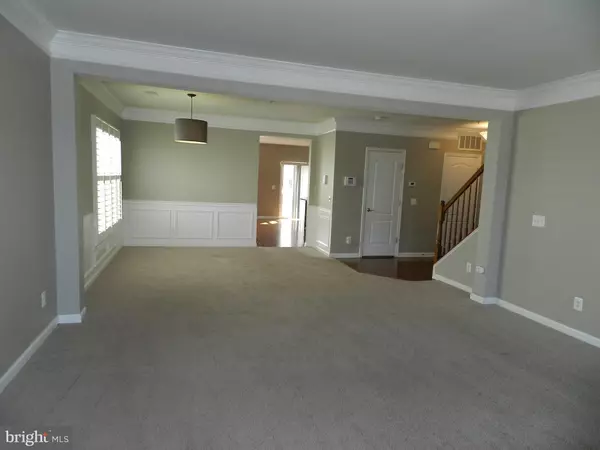$382,000
$390,000
2.1%For more information regarding the value of a property, please contact us for a free consultation.
3 Beds
3 Baths
2,379 SqFt
SOLD DATE : 10/13/2021
Key Details
Sold Price $382,000
Property Type Condo
Sub Type Condo/Co-op
Listing Status Sold
Purchase Type For Sale
Square Footage 2,379 sqft
Price per Sqft $160
Subdivision Potomac Club
MLS Listing ID VAPW2004494
Sold Date 10/13/21
Style Colonial
Bedrooms 3
Full Baths 2
Half Baths 1
Condo Fees $215/mo
HOA Fees $142/mo
HOA Y/N Y
Abv Grd Liv Area 2,379
Originating Board BRIGHT
Year Built 2012
Annual Tax Amount $3,473
Tax Year 2017
Property Description
PRICE REDUCTION! Welcome to Potomac Club, the only community like it for miles around. Completely gated and secure it has three guarded entrances, even the walk in gates are locked. Living here is a highly desired lifestyle! The community features an indoor and outdoor pool. Sauna, fitness center, free classes, office center, game room and so much more. This Beezer built end unit home features close to 2400 square feet of living space. Hardwood floors in the kitchen and family room and huge room sizes. The windows on the main level all have plantation shutters! There is a deck off of the kitchen area and a one car garage. The kitchen has stainless steel appliances, an island, granite counter-tops, pantry, 42 inch cabinets, a gas cooktop and full size double wall oven and a built in microwave. There is a gas fireplace in the family room area, so cozy. The master bedroom has a walk in closet and luxurious bathroom with separate tub and shower and dual vanity. There is a bus line right outside the gates and across the street is Stonebridge town center with Wegmans, Uncle Julio's, Navy federal, Starbucks and tons more including restaurants and stores.
Priced below recent comps, exact same models but all of these were interior units: 2281 Kew Gardens sold for $420,000 in April of 2021, 15227 Leiestershire sold for $415,000. at the end of May 2021 and 2289 Kew Gardens is a pending sale with no fireplace listed at $414,900.
Location
State VA
County Prince William
Zoning PMR
Rooms
Other Rooms Primary Bedroom, Bedroom 2, Bedroom 1
Interior
Interior Features Combination Kitchen/Dining, Floor Plan - Traditional, Floor Plan - Open, Kitchen - Gourmet, Kitchen - Island, Upgraded Countertops, Wood Floors
Hot Water Electric
Heating Forced Air
Cooling Central A/C
Flooring Hardwood, Carpet
Fireplaces Number 1
Fireplaces Type Gas/Propane
Equipment Built-In Microwave, Cooktop, Dishwasher, Disposal, Dryer, Oven - Double, Oven - Wall, Refrigerator, Washer
Fireplace Y
Appliance Built-In Microwave, Cooktop, Dishwasher, Disposal, Dryer, Oven - Double, Oven - Wall, Refrigerator, Washer
Heat Source Natural Gas
Exterior
Parking Features Garage - Rear Entry
Garage Spaces 1.0
Amenities Available Club House, Community Center, Fitness Center, Meeting Room, Pool - Indoor, Pool - Outdoor, Gated Community
Water Access N
Accessibility Level Entry - Main
Attached Garage 1
Total Parking Spaces 1
Garage Y
Building
Story 2
Sewer Public Sewer
Water Public
Architectural Style Colonial
Level or Stories 2
Additional Building Above Grade, Below Grade
New Construction N
Schools
School District Prince William County Public Schools
Others
Pets Allowed Y
HOA Fee Include Snow Removal,Recreation Facility,Pool(s),Common Area Maintenance,Road Maintenance,Security Gate,Water,Trash
Senior Community No
Tax ID 223021
Ownership Condominium
Special Listing Condition Standard
Pets Allowed Dogs OK, Cats OK
Read Less Info
Want to know what your home might be worth? Contact us for a FREE valuation!

Our team is ready to help you sell your home for the highest possible price ASAP

Bought with Julia Maltsev • Samson Properties
"My job is to find and attract mastery-based agents to the office, protect the culture, and make sure everyone is happy! "






