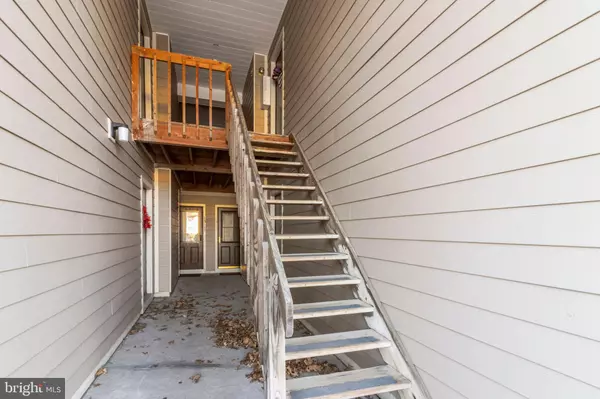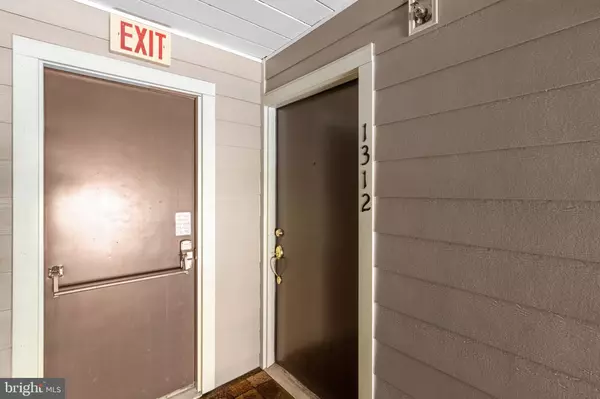$195,000
$194,900
0.1%For more information regarding the value of a property, please contact us for a free consultation.
2 Beds
2 Baths
970 SqFt
SOLD DATE : 12/30/2020
Key Details
Sold Price $195,000
Property Type Condo
Sub Type Condo/Co-op
Listing Status Sold
Purchase Type For Sale
Square Footage 970 sqft
Price per Sqft $201
Subdivision Wood Hollow
MLS Listing ID PAMC676678
Sold Date 12/30/20
Style Unit/Flat
Bedrooms 2
Full Baths 2
Condo Fees $180/mo
HOA Y/N N
Abv Grd Liv Area 970
Originating Board BRIGHT
Year Built 1984
Annual Tax Amount $2,207
Tax Year 2020
Lot Dimensions x 0.00
Property Description
Welcome to Wood Hollow Condo. This community offers low monthly fees, with plenty of activities for everyone. When entering this second floor unit you will immediately notice the natural light that flows through the sliding glass doors that lead to a private new deck overlooking the beautiful views with a storage closet. The open floor plan has a connected dinning and living room with a pass-thought window from the galley kitchen with ample cabinetry to meet all your culinary needs. The living area also has a wood burring fireplace so you can enjoy movie night with the crackling of the fire. You will notice that this unit has been nicely updated with new carpet and paint as you walk back to the first bedroom and full bath across the hall. The Primary bedroom features windows with natural light overlooking nature, a spacious closet, and a full bathroom. Completing this unit is a large laundry room off the kitchen. This unit is ready for all your personal touches. New heater Aug /2020, New AC Unit Aug 2020, Close to all amentias, with only a few moments to 309 & 202. Make you appointment today!
Location
State PA
County Montgomery
Area Montgomery Twp (10646)
Zoning R3
Rooms
Other Rooms Living Room, Dining Room, Primary Bedroom, Bedroom 2, Kitchen, Primary Bathroom, Full Bath
Main Level Bedrooms 2
Interior
Interior Features Carpet, Ceiling Fan(s), Combination Dining/Living, Floor Plan - Open, Kitchen - Galley, Stall Shower, Tub Shower, Window Treatments
Hot Water Natural Gas
Heating Forced Air
Cooling Central A/C
Fireplaces Number 1
Fireplaces Type Wood
Fireplace Y
Heat Source Natural Gas
Exterior
Amenities Available Basketball Courts, Common Grounds, Pool - Outdoor, Swimming Pool, Tot Lots/Playground
Water Access N
Accessibility None
Garage N
Building
Story 1
Unit Features Garden 1 - 4 Floors
Sewer Public Sewer
Water Public
Architectural Style Unit/Flat
Level or Stories 1
Additional Building Above Grade, Below Grade
New Construction N
Schools
High Schools North Penn Senior
School District North Penn
Others
Pets Allowed Y
HOA Fee Include Common Area Maintenance,Lawn Maintenance,Pool(s),Snow Removal,Trash
Senior Community No
Tax ID 46-00-02806-217
Ownership Condominium
Special Listing Condition Standard
Pets Allowed Case by Case Basis
Read Less Info
Want to know what your home might be worth? Contact us for a FREE valuation!

Our team is ready to help you sell your home for the highest possible price ASAP

Bought with Dhruv Amin • Shanti Realty LLC

"My job is to find and attract mastery-based agents to the office, protect the culture, and make sure everyone is happy! "






