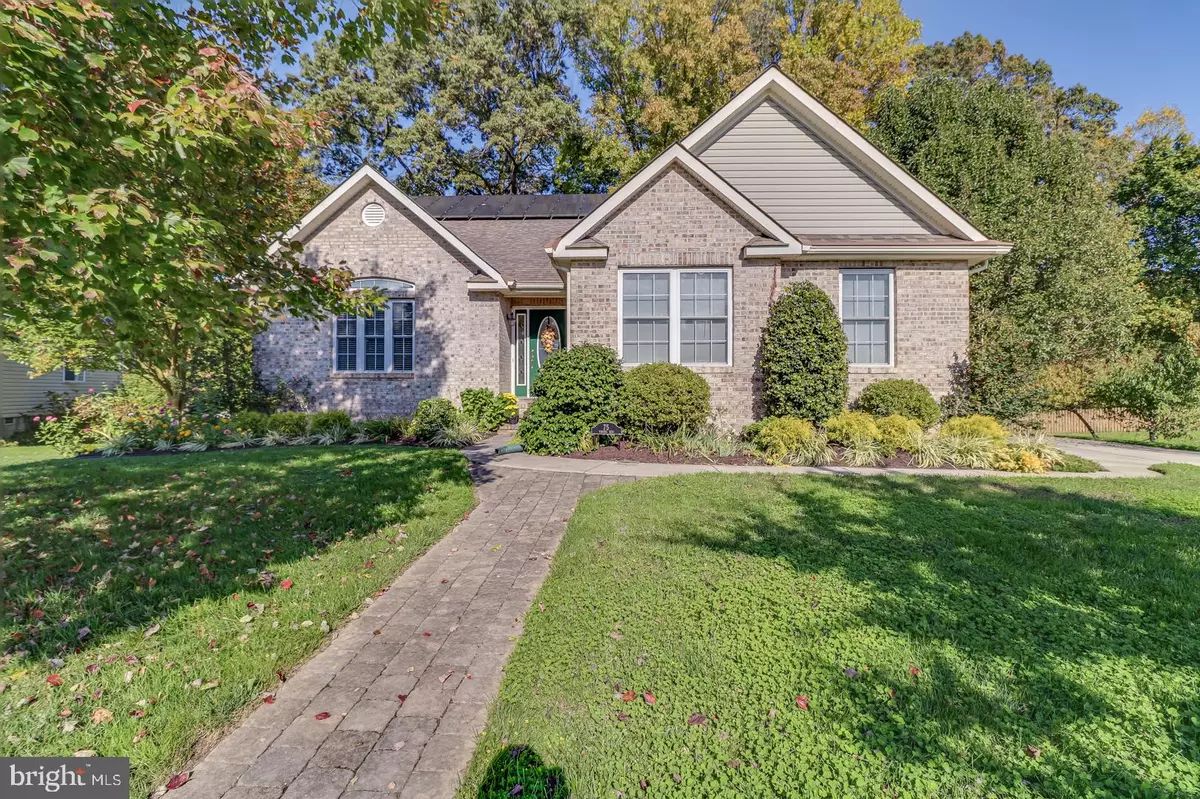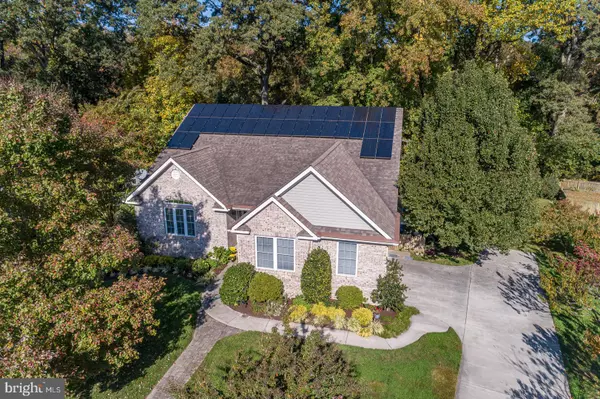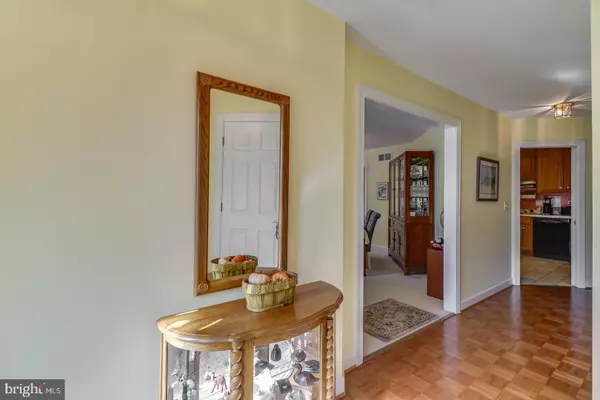$310,000
$310,000
For more information regarding the value of a property, please contact us for a free consultation.
3 Beds
3 Baths
1,927 SqFt
SOLD DATE : 01/28/2021
Key Details
Sold Price $310,000
Property Type Single Family Home
Sub Type Detached
Listing Status Sold
Purchase Type For Sale
Square Footage 1,927 sqft
Price per Sqft $160
Subdivision Pharsalia
MLS Listing ID DEKT242916
Sold Date 01/28/21
Style Ranch/Rambler
Bedrooms 3
Full Baths 3
HOA Fees $20/mo
HOA Y/N Y
Abv Grd Liv Area 1,927
Originating Board BRIGHT
Year Built 1999
Annual Tax Amount $2,529
Tax Year 2020
Lot Size 0.430 Acres
Acres 0.43
Lot Dimensions 73.21 x 194.03
Property Description
QUIET, DESIRABLE NEIGHBORHOOD. Size will surprise you....this lovely ranch w/brick front and mature landscaping offers much privacy as it backs to wooded area and Brecknock Park trail. Enjoy your morning coffee on the oversized deck w/awning on one side to shade the afternoon sun or enjoy the sunny area w/access to ground level. As you enter the welcoming entry hall, to the left is a combo large formal living room w/vaulted ceiling and formal dining area with ample natural light. The kitchen has many cabinets and plentiful counter space, wall oven, cook top, and a breakfast area w/bump out bay. The family room has fireplace, built-ins and sliders to the deck, and the large utility room has lots of storage with pull out pantry drawers, sink and room for a freezer. Completing the first level are the bedrooms: owner's suite with full bath w/shower stall, soaking tub, and double vanity, plus two additional bedrooms and a hall bath. The walk-out basement offers a finished bonus room with a wall of quality built-ins, a full bathroom and ample storage. You walk out to a covered stone patio and partially fenced back yard. Most recent improvements include new light fixtures and fans, new HVAC, and more. The two-car garage has shelving and a lift to the stairs to main level. The home has solar panels that are owned by seller. Located in the sought-after neighborhood of Pharsalia and close to Caesar Rodney High School, Middle School and Elementary. Seller prefers end of December settlement. Seller is offering 1 year home warranty for the buyer.
Location
State DE
County Kent
Area Caesar Rodney (30803)
Zoning NA
Rooms
Other Rooms Living Room, Primary Bedroom, Bedroom 2, Bedroom 3, Kitchen, Family Room, Basement, Breakfast Room, Laundry, Bathroom 3
Basement Interior Access, Outside Entrance, Partially Finished, Walkout Stairs, Windows
Main Level Bedrooms 3
Interior
Interior Features Breakfast Area, Ceiling Fan(s), Combination Dining/Living, Family Room Off Kitchen
Hot Water Natural Gas
Heating Forced Air
Cooling Central A/C
Flooring Carpet, Hardwood
Fireplaces Number 1
Fireplaces Type Gas/Propane
Fireplace Y
Heat Source Natural Gas
Laundry Main Floor
Exterior
Exterior Feature Deck(s), Patio(s)
Parking Features Garage Door Opener, Garage - Side Entry, Inside Access
Garage Spaces 2.0
Fence Partially
Water Access N
View Trees/Woods
Accessibility None
Porch Deck(s), Patio(s)
Attached Garage 2
Total Parking Spaces 2
Garage Y
Building
Lot Description Backs - Parkland, Backs to Trees
Story 1
Sewer Public Sewer
Water Public
Architectural Style Ranch/Rambler
Level or Stories 1
Additional Building Above Grade, Below Grade
New Construction N
Schools
School District Caesar Rodney
Others
Senior Community No
Tax ID NM-02-08519-03-1300-000
Ownership Fee Simple
SqFt Source Estimated
Special Listing Condition Standard
Read Less Info
Want to know what your home might be worth? Contact us for a FREE valuation!

Our team is ready to help you sell your home for the highest possible price ASAP

Bought with Alecia McCoy • Myers Realty
"My job is to find and attract mastery-based agents to the office, protect the culture, and make sure everyone is happy! "






