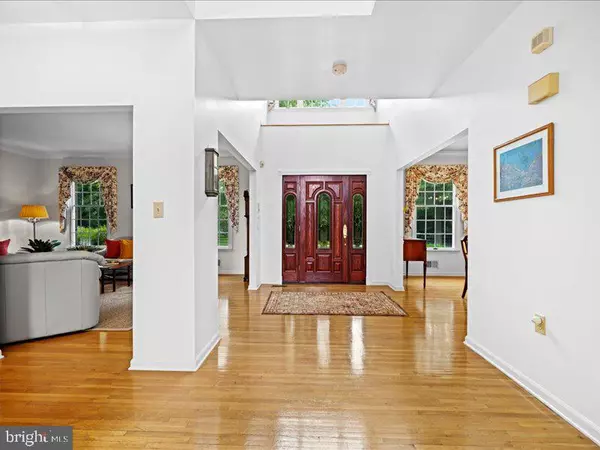$938,000
$899,000
4.3%For more information regarding the value of a property, please contact us for a free consultation.
5 Beds
3 Baths
0.77 Acres Lot
SOLD DATE : 09/17/2021
Key Details
Sold Price $938,000
Property Type Single Family Home
Sub Type Detached
Listing Status Sold
Purchase Type For Sale
Subdivision Southfield Meadows
MLS Listing ID NJME2002362
Sold Date 09/17/21
Style Colonial
Bedrooms 5
Full Baths 3
HOA Y/N N
Originating Board BRIGHT
Year Built 1995
Annual Tax Amount $20,876
Tax Year 2019
Lot Size 0.770 Acres
Acres 0.77
Lot Dimensions 152.38 x 220.00
Property Description
GREAT LOCATION! Impressive brick front colonial located in desirable Southfield Meadows. This home offers a landscaped front yard with a poured concrete walkway and is invited by a welcoming front porch that opens to an impressive front door, giving it a wonderful curb appeal. Walkthrough a soaring, sun-filled, 2 story entry- foyer with an elegant chandelier adjacent to the formal living room on one side and a formal dining room on the other, featuring chair moldings, all with solid oak hardwood flooring, built for superb entertaining. Over 9-foot ceilings throughout the entire main floor. Large windows ensure there is plenty of natural light throughout the home. This house is fully available and ready for new owners. The location is ideal; interior, backing to open space yet within walking distance of the Cranbury golf course. You will feel the love and care that have gone into this home from the minute you step inside. Sunlight fills the rooms and the flow is open with multiple living areas. The heart of this home is the great room with its vaulted ceiling, large bright windows, and a cozy wood-burning fireplace that is the focal point. The eat-in kitchen enjoys the open concept plan that is so popular today. The space is large enough for the whole family to cook together. Tremendous counter and cabinet space including a nice size center island encourage creativity while a built-in pantry offers additional storage. Next to the great room is the sun-drenched Florida Room with extra windows to enjoy any bright sunny day, skylights with a sliding door overlooking the beautiful yard, fruit trees, planted flowers, vegetable garden, and bird attraction gourds as features of this expansive space. Additionally, the first level has a bedroom with a full bath nearby, convenient for guests or au-pair, and is currently used as an office. A welcome feature in today's work/school from the home environment; There is also a generous size laundry room off of the great room with access to a 3-car garage. A clean white carpeted staircase leads to the second level is home to a large master bedroom suite filled with light from numerous windows with a tremendous walk-in closet and a separate sitting area. The sun-drenched master bath has a Jacuzzi Tub, double sinks, and a stall shower. Three additional large bedrooms upstairs with ample sunlight, nice paint colors, large closets shared by a full bathroom with separate dual sinks, and a bathtub complete the second level of this charming home. Step out to a spectacular landscaped backyard to sit back and enjoy. For outdoor lovers, this private backyard offers multi-dimensional entertainment space, has enough room to install a generous size swimming pool, and has a beautiful relaxing outdoor retreat! Invites to so many outdoor activities, relaxing and enjoying various flowering plants and fruit trees. There is also a delightful very large vegetable garden at the far end of this beautifully landscaped backyard. Lastly, a full large basement is ready to be finished by new welcoming buyers. A one-year home warranty will be transferred to buyers on settlement. Top-rated West Windsor School District, close proximity to public parks, shopping areas, and transportation that provides an easy commute to NYC and PA. A MUST-SEE!! A perfect place to call home!!!
Location
State NJ
County Mercer
Area West Windsor Twp (21113)
Zoning R-1
Rooms
Other Rooms Living Room, Dining Room, Primary Bedroom, Bedroom 2, Bedroom 3, Bedroom 4, Bedroom 5, Kitchen, Family Room, Bedroom 1, Sun/Florida Room, Full Bath
Basement Full, Unfinished, Interior Access
Main Level Bedrooms 5
Interior
Interior Features Attic, Ceiling Fan(s), Floor Plan - Open, Kitchen - Eat-In, Chair Railings, Skylight(s), Kitchen - Island, Pantry, Sprinkler System
Hot Water Natural Gas
Heating Forced Air
Cooling Ceiling Fan(s), Central A/C
Flooring Hardwood, Carpet, Ceramic Tile
Fireplaces Number 1
Fireplaces Type Wood
Equipment Built-In Range, Dishwasher, Microwave, Oven/Range - Gas, Refrigerator, Stove, Washer, Dryer
Fireplace Y
Window Features Screens,Skylights,Sliding
Appliance Built-In Range, Dishwasher, Microwave, Oven/Range - Gas, Refrigerator, Stove, Washer, Dryer
Heat Source Natural Gas
Laundry Main Floor
Exterior
Parking Features Built In, Garage - Side Entry, Garage Door Opener, Inside Access
Garage Spaces 9.0
Utilities Available Cable TV, Natural Gas Available, Electric Available
Water Access N
Roof Type Shingle
Accessibility Level Entry - Main
Attached Garage 3
Total Parking Spaces 9
Garage Y
Building
Story 3
Sewer Public Sewer
Water Public
Architectural Style Colonial
Level or Stories 3
Additional Building Above Grade, Below Grade
Structure Type 9'+ Ceilings,Vaulted Ceilings
New Construction N
Schools
Elementary Schools Dutch Neck
Middle Schools Thomas R. Grover M.S.
High Schools High School South
School District West Windsor-Plainsboro Regional
Others
Pets Allowed Y
Senior Community No
Tax ID 13-00028 01-00005
Ownership Fee Simple
SqFt Source Assessor
Security Features Carbon Monoxide Detector(s),Main Entrance Lock,Smoke Detector
Acceptable Financing Conventional, Cash
Listing Terms Conventional, Cash
Financing Conventional,Cash
Special Listing Condition Standard
Pets Allowed No Pet Restrictions
Read Less Info
Want to know what your home might be worth? Contact us for a FREE valuation!

Our team is ready to help you sell your home for the highest possible price ASAP

Bought with Yael L Zakut • BHHS Fox & Roach - Princeton

"My job is to find and attract mastery-based agents to the office, protect the culture, and make sure everyone is happy! "






