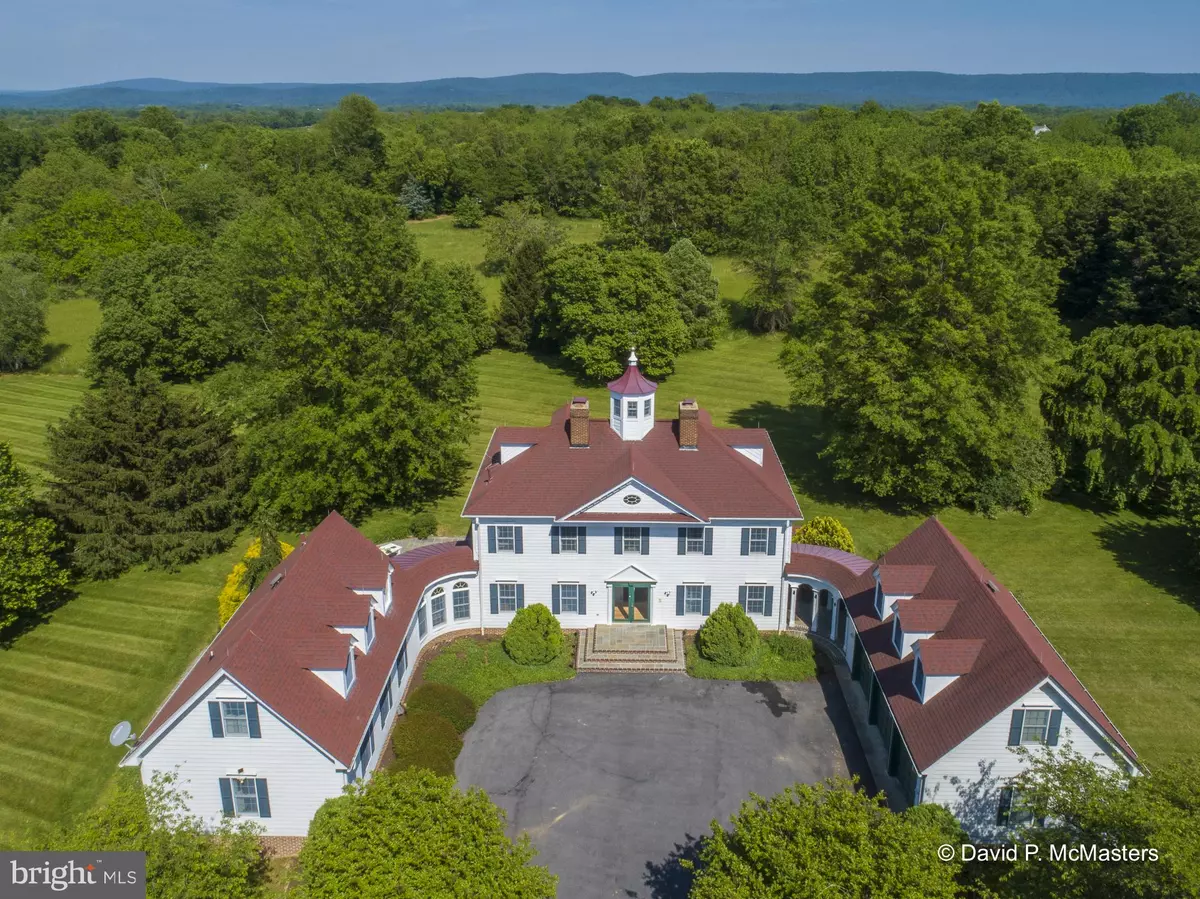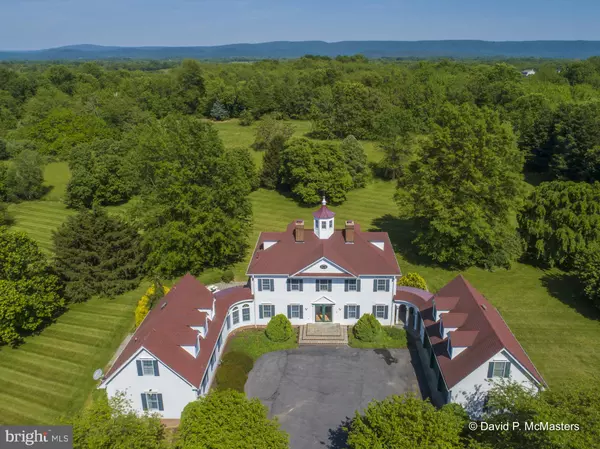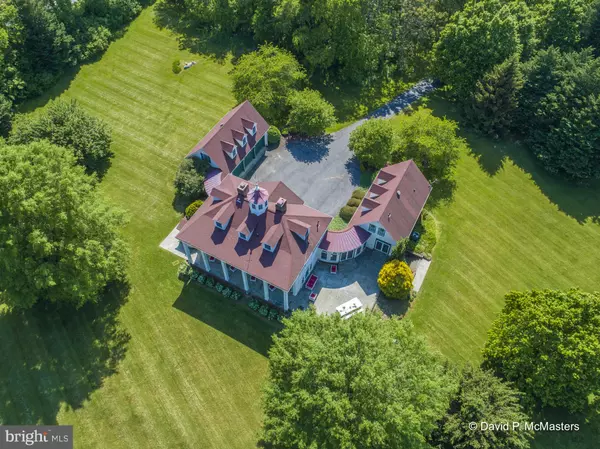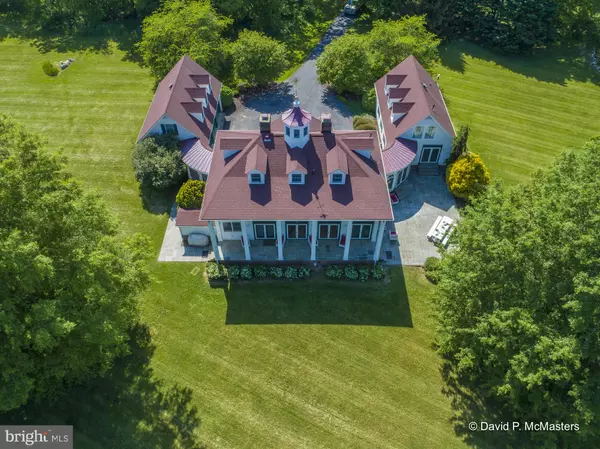$1,065,000
$1,100,000
3.2%For more information regarding the value of a property, please contact us for a free consultation.
5 Beds
6 Baths
9,602 SqFt
SOLD DATE : 08/27/2021
Key Details
Sold Price $1,065,000
Property Type Single Family Home
Sub Type Detached
Listing Status Sold
Purchase Type For Sale
Square Footage 9,602 sqft
Price per Sqft $110
Subdivision Shenandoah Junction
MLS Listing ID WVJF142818
Sold Date 08/27/21
Style Colonial,Dwelling w/Separate Living Area,Georgian
Bedrooms 5
Full Baths 5
Half Baths 1
HOA Y/N N
Abv Grd Liv Area 7,370
Originating Board BRIGHT
Year Built 1993
Annual Tax Amount $4,320
Tax Year 2020
Lot Size 5.000 Acres
Acres 5.0
Property Description
Stunning! "Little Mount Vernon". This is truly a once in a lifetime opportunity. Private 5 acre estate. 4 minutes to Shepherdstown, 12 minutes to Historic Harpers Ferry, 47 Miles to Dulles International Airport. Private setting on flat lot with mature specimen trees and extensive landscaping. Huge flagstone patios and porches. The first of two master suites encompasses an entire wing of the house with 3 stories of living quarters for the primary owner or a perfect in-law suite. A second master suite with fire place sits on the second floor of the main structure. 5 bedrooms total. The third floor of the main house is an amazing space with endless possibilities. From the third floor you have access to the cupola allowing 360 degree views of the blue ridge and surrounding country side. A large 3 car garage with 2nd floor finished space currently outfitted as a recording studio. Schedule an appointment before it is gone.
Location
State WV
County Jefferson
Zoning R
Rooms
Other Rooms Living Room, Dining Room, Bedroom 2, Bedroom 3, Bedroom 4, Bedroom 5, Kitchen, Family Room, Basement, Foyer, Bedroom 1, Exercise Room, Great Room, Laundry, Workshop, Bathroom 1, Bathroom 2, Bathroom 3
Basement Walkout Stairs, Interior Access, Outside Entrance, Fully Finished
Main Level Bedrooms 1
Interior
Interior Features Cedar Closet(s), Ceiling Fan(s), Central Vacuum, Chair Railings, Crown Moldings, Dining Area, Entry Level Bedroom, Floor Plan - Open, Kitchen - Gourmet, Kitchen - Island, Kitchen - Table Space, Primary Bath(s), Recessed Lighting, Sauna, Upgraded Countertops, Walk-in Closet(s), Wet/Dry Bar, Window Treatments, Wood Floors, Bar, Additional Stairway
Hot Water Electric
Heating Heat Pump - Gas BackUp
Cooling Central A/C, Heat Pump(s)
Fireplaces Number 4
Fireplaces Type Mantel(s), Wood, Gas/Propane
Equipment Central Vacuum, Built-In Microwave, Cooktop, Dishwasher, Disposal, Dryer - Electric, Extra Refrigerator/Freezer, Oven - Wall, Refrigerator, Stainless Steel Appliances, Washer
Furnishings Partially
Fireplace Y
Window Features Double Hung,Screens,Transom,Wood Frame
Appliance Central Vacuum, Built-In Microwave, Cooktop, Dishwasher, Disposal, Dryer - Electric, Extra Refrigerator/Freezer, Oven - Wall, Refrigerator, Stainless Steel Appliances, Washer
Heat Source Propane - Owned
Laundry Washer In Unit, Dryer In Unit, Lower Floor, Upper Floor
Exterior
Exterior Feature Patio(s), Porch(es), Breezeway
Parking Features Garage - Side Entry, Garage Door Opener, Oversized
Garage Spaces 3.0
Utilities Available Under Ground
Water Access N
View Scenic Vista
Accessibility None
Porch Patio(s), Porch(es), Breezeway
Attached Garage 3
Total Parking Spaces 3
Garage Y
Building
Lot Description Landscaping, No Thru Street, Not In Development, Private, Rear Yard, Secluded, SideYard(s), Front Yard
Story 4
Sewer Septic = # of BR
Water Well
Architectural Style Colonial, Dwelling w/Separate Living Area, Georgian
Level or Stories 4
Additional Building Above Grade, Below Grade
New Construction N
Schools
School District Jefferson County Schools
Others
Senior Community No
Tax ID NO TAX RECORD
Ownership Fee Simple
SqFt Source Estimated
Security Features Electric Alarm,Exterior Cameras,Security System,Smoke Detector
Special Listing Condition Standard
Read Less Info
Want to know what your home might be worth? Contact us for a FREE valuation!

Our team is ready to help you sell your home for the highest possible price ASAP

Bought with Carolyn M Snyder • Snyder Bailey & Associates
"My job is to find and attract mastery-based agents to the office, protect the culture, and make sure everyone is happy! "






