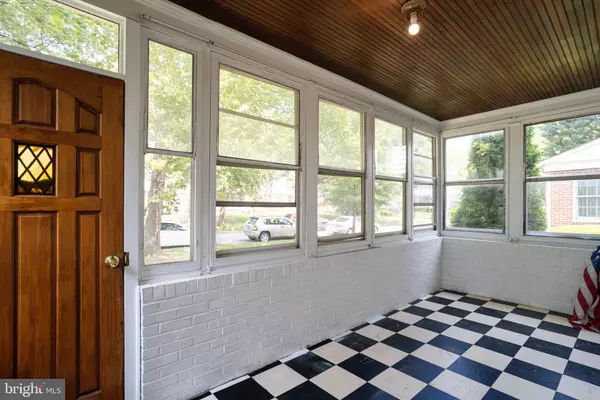$244,000
$235,000
3.8%For more information regarding the value of a property, please contact us for a free consultation.
3 Beds
2 Baths
1,464 SqFt
SOLD DATE : 10/08/2021
Key Details
Sold Price $244,000
Property Type Single Family Home
Sub Type Detached
Listing Status Sold
Purchase Type For Sale
Square Footage 1,464 sqft
Price per Sqft $166
Subdivision Dundalk Highlands
MLS Listing ID MDBC2001290
Sold Date 10/08/21
Style Traditional,Colonial
Bedrooms 3
Full Baths 1
Half Baths 1
HOA Y/N N
Abv Grd Liv Area 1,464
Originating Board BRIGHT
Year Built 1943
Annual Tax Amount $3,045
Tax Year 2021
Lot Size 5,676 Sqft
Acres 0.13
Lot Dimensions 1.00 x
Property Description
BACK ON THE MARKET! BUYER UNABLE TO PERFORM! This charming colonial sits on the most beautiful tree lined street in the middle of the highly coveted Dun-Logan/Dundalk Highlands neighborhood. The home boasts a large kitchen with stainless steel appliances, spacious additional rear den off of kitchen with exposed beams, 2 fireplaces (1 gas and 1 wood), fresh paint, hard wood floors, ample storage opportunity, and a 5 year old roof. The front of the home has an enclosed front porch that is perfect for those morning coffees and a front yard and landscape you can be proud of. The sizeable rear yard is completely fenced in, has a large deck, pool, and garage with alley access for parking. The bedrooms are sized well for family members or friends and/or used as home office space. The seller is providing a 1 Year Home Warranty to the new buyer. Being in the historic district of Dundalk, you may be eligible to receive the Dundalk Renaissance Grant. This grant is not guaranteed by the seller or listing broker and the buyer/ buyer's broker must do their own due diligence. Just blocks away from Heritage Park, Merritt Point and Chesterwood Parks, offering plenty of mature trees, shoreline and boat ramps. There's also close proximity to two Baltimore County Public Library branches. The walkable Historic Dundalk Town Center offers banking, pharmacy, gift shops, child care, and a variety of services. Close to all major commuter routes , restaurants, and Baltimore City. This home could be yours! Schedule your showing today!
Location
State MD
County Baltimore
Zoning RESIDENTIAL
Rooms
Other Rooms Living Room, Dining Room, Kitchen, Den, Storage Room, Utility Room
Basement Other, Unfinished
Interior
Interior Features Carpet, Ceiling Fan(s), Combination Kitchen/Dining, Dining Area, Wood Floors, Exposed Beams, Attic, Chair Railings, Family Room Off Kitchen, Tub Shower
Hot Water Natural Gas
Heating Radiant, Baseboard - Hot Water
Cooling Central A/C
Flooring Carpet, Hardwood, Ceramic Tile
Fireplaces Number 2
Fireplaces Type Gas/Propane, Wood
Equipment Built-In Microwave, Dishwasher, Dryer, Refrigerator, Oven/Range - Gas, Washer, Water Heater
Fireplace Y
Appliance Built-In Microwave, Dishwasher, Dryer, Refrigerator, Oven/Range - Gas, Washer, Water Heater
Heat Source Natural Gas
Laundry Dryer In Unit, Washer In Unit
Exterior
Exterior Feature Deck(s), Porch(es), Patio(s), Screened, Enclosed
Parking Features Garage - Rear Entry
Garage Spaces 1.0
Fence Wood
Pool Above Ground
Water Access N
Roof Type Shingle
Accessibility Other
Porch Deck(s), Porch(es), Patio(s), Screened, Enclosed
Attached Garage 1
Total Parking Spaces 1
Garage Y
Building
Lot Description Front Yard, Landscaping, Level, Private, Rear Yard
Story 3
Sewer Public Sewer
Water Public
Architectural Style Traditional, Colonial
Level or Stories 3
Additional Building Above Grade, Below Grade
New Construction N
Schools
School District Baltimore County Public Schools
Others
Senior Community No
Tax ID 04121220030270
Ownership Fee Simple
SqFt Source Assessor
Special Listing Condition Standard
Read Less Info
Want to know what your home might be worth? Contact us for a FREE valuation!

Our team is ready to help you sell your home for the highest possible price ASAP

Bought with Christian Alexander Olson • Berkshire Hathaway HomeServices PenFed Realty
"My job is to find and attract mastery-based agents to the office, protect the culture, and make sure everyone is happy! "






