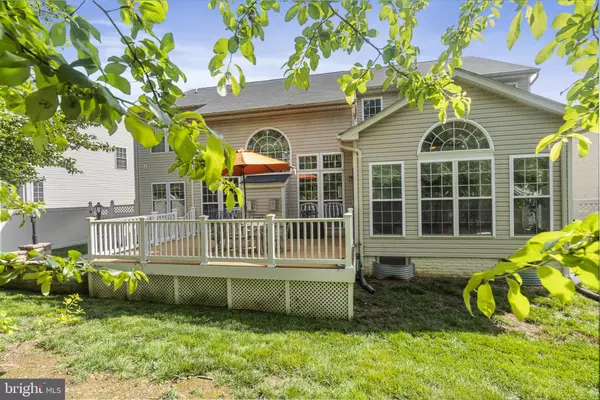$619,900
$619,900
For more information regarding the value of a property, please contact us for a free consultation.
4 Beds
4 Baths
5,998 SqFt
SOLD DATE : 11/18/2021
Key Details
Sold Price $619,900
Property Type Single Family Home
Sub Type Detached
Listing Status Sold
Purchase Type For Sale
Square Footage 5,998 sqft
Price per Sqft $103
Subdivision Hampton Sub-Plat 1>
MLS Listing ID MDPG609296
Sold Date 11/18/21
Style Colonial
Bedrooms 4
Full Baths 3
Half Baths 1
HOA Fees $34/mo
HOA Y/N Y
Abv Grd Liv Area 4,056
Originating Board BRIGHT
Year Built 2006
Annual Tax Amount $7,115
Tax Year 2021
Lot Size 8,349 Sqft
Acres 0.19
Property Sub-Type Detached
Property Description
Absolutely gorgeous 6000 square foot home. This house has it all and what you have been searching for all year!! Besides having fantastic curb appeal this home boasts many upgrades and extras and is an absolute must see. The main level boasts many rooms and is fantastic. When you walk in the 2 story foyer entrance you will see the separate formal living room and large dining room. Walking further you can take a right and go into a separate private office or could be used as an additional bedroom area with separate half bath. Then turn to the left and you will see an expansive 2 story family room with catwalk. The room is huge and a tremendous amount of natural light. The kitchen is wonderful with granite counters, high end cabinets, ceramic floors, expansive island, separate bar area leading to huge morning room. Just off morning room you can walk on to the high end trex deck, hardscape patio and 6 foot tall vinyl privacy fence. Wow!! The upper level has 4 bedrooms with an over the top owners suite with tray ceilings, huge main bedroom area, and the bathroom is simply awesome with separate vanities, columns, soaking tub, ceramic separate shower and water closet. And thats not it!! The basement is finished as well and perfect for entertaining with a huge great room area, fireplace, separate room that could be additional office of exercise room or 5th bedroom area. The basement has a full bathroom as well. This house will go fast, see as soon as possible.
Location
State MD
County Prince Georges
Zoning RS
Rooms
Basement Fully Finished
Interior
Hot Water Natural Gas
Heating Forced Air
Cooling Ceiling Fan(s), Central A/C
Heat Source Natural Gas
Exterior
Parking Features Garage - Front Entry
Garage Spaces 2.0
Fence Fully, Vinyl
Water Access N
Accessibility None
Attached Garage 2
Total Parking Spaces 2
Garage Y
Building
Story 3
Sewer Public Sewer
Water Public
Architectural Style Colonial
Level or Stories 3
Additional Building Above Grade, Below Grade
New Construction N
Schools
School District Prince George'S County Public Schools
Others
Senior Community No
Tax ID 17113486461
Ownership Fee Simple
SqFt Source Assessor
Special Listing Condition Standard
Read Less Info
Want to know what your home might be worth? Contact us for a FREE valuation!

Our team is ready to help you sell your home for the highest possible price ASAP

Bought with Safuru A Alli • Long & Foster Real Estate, Inc.
"My job is to find and attract mastery-based agents to the office, protect the culture, and make sure everyone is happy! "






