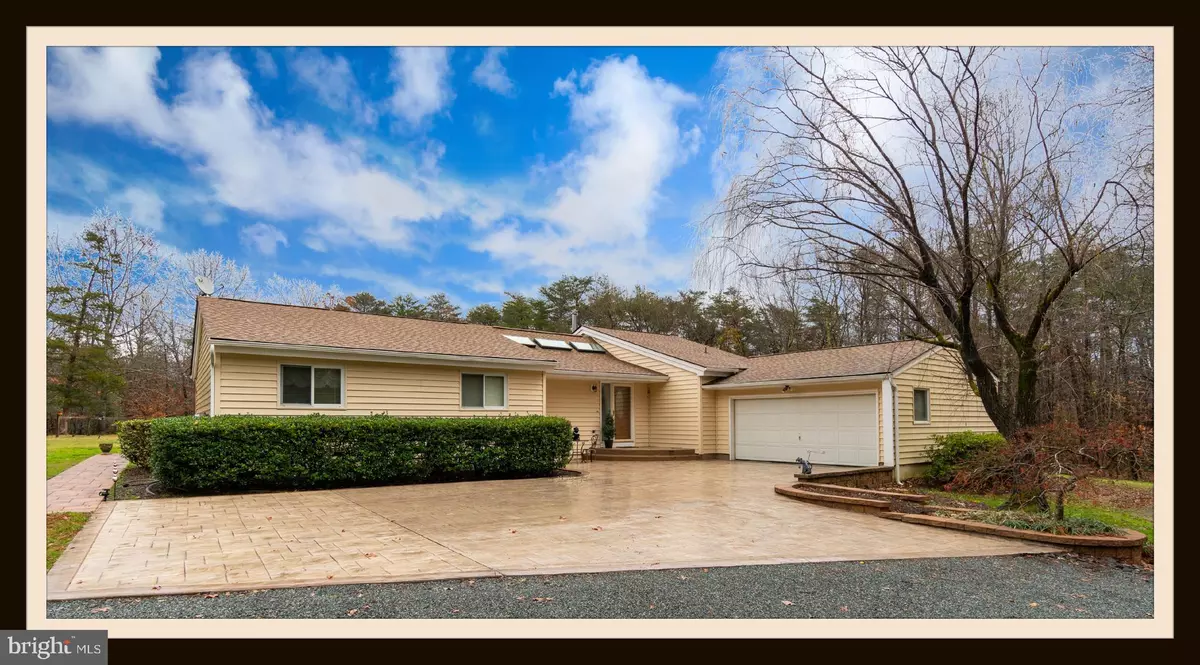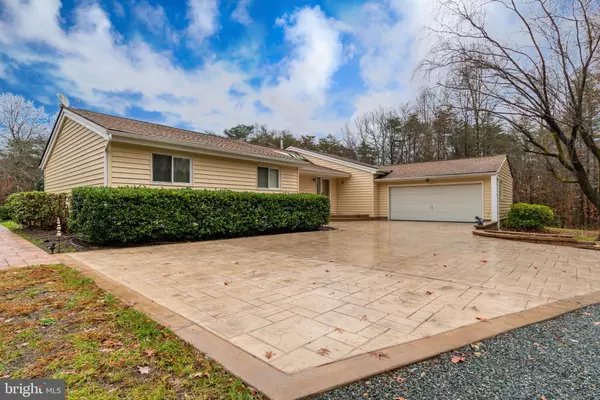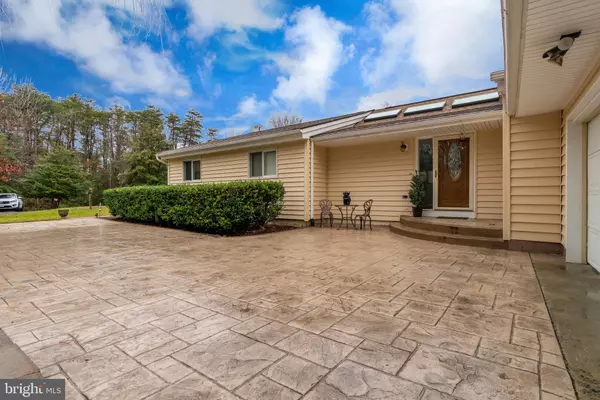$503,000
$489,500
2.8%For more information regarding the value of a property, please contact us for a free consultation.
3 Beds
3 Baths
2,116 SqFt
SOLD DATE : 01/07/2021
Key Details
Sold Price $503,000
Property Type Single Family Home
Sub Type Detached
Listing Status Sold
Purchase Type For Sale
Square Footage 2,116 sqft
Price per Sqft $237
Subdivision Abel Lake Forest
MLS Listing ID VAST227682
Sold Date 01/07/21
Style Raised Ranch/Rambler
Bedrooms 3
Full Baths 2
Half Baths 1
HOA Fees $41/ann
HOA Y/N Y
Abv Grd Liv Area 2,116
Originating Board BRIGHT
Year Built 1989
Annual Tax Amount $3,565
Tax Year 2020
Lot Size 11.002 Acres
Acres 11.0
Property Description
Do not miss this RARE opportunity to own in Able Lake Forest! This 11 acre private lot features a lovely raised rambler and a fully finished, stand-alone, 1,600 sf workshop. The open concept 3 bedroom 2.5 bath home has many wonderful features. The custom floor plan has solid hardwood floors and is light and bright with the perfect amount of space. The inviting center foyer includes skylights and a convenient powder room. The kitchen offers solid wood custom cabinets, granite countertops, tile backsplash, stainless steel appliances, center island, and breakfast bar. The eat-in area features an atrium window with storage seat where you can enjoy your morning coffee while gazing at the wonders of nature that surround you. The formal dining room (or office if you prefer) includes a large picture window, has double doors from the eat-in kitchen, and steps down into the family room. Beautiful French doors lead to your spacious deck and grilling area overlooking the above-ground pool. The sunken family room includes a large picture window and housewarming pellet stove. The center hallway leads to the main full bathroom with tile floors, tub/shower, and large single vanity. Bedrooms 2 and 3 are spacious with generous closets and new carpet. The large master bedroom has faux wood tile floors and double closets. Beautiful French doors lead to your private stone paver patio and pergola. A serene natural space to relax and unwind after a hectic day! The updated master bath offers a walk-in tile shower with frameless glass surround, jetted soaking tub, tile floors, and double vanity. The partial basement offers storage and a carpeted rec room for private work, school, or play space. The front of the home welcomes your guests with a stamped concrete driveway and covered entrance. The 1,600 sf workshop is climate controlled with a wood stove to keep you warm and tinkering/crafting all winter! Other features of the property include a storage shed, level yard, grape vines, and acres to explore, as well as community access to Able Lake Reservoir. Privacy and convenience; only minutes to I-95 and commuter options.
Location
State VA
County Stafford
Zoning A1
Rooms
Other Rooms Dining Room, Primary Bedroom, Bedroom 2, Bedroom 3, Kitchen, Family Room, Laundry, Recreation Room, Bathroom 2, Primary Bathroom
Basement Partial
Main Level Bedrooms 3
Interior
Interior Features Breakfast Area, Ceiling Fan(s), Entry Level Bedroom, Floor Plan - Open, Formal/Separate Dining Room, Kitchen - Island, Recessed Lighting, Skylight(s), Upgraded Countertops, Water Treat System, Wood Floors
Hot Water Electric
Heating Heat Pump(s)
Cooling Central A/C, Heat Pump(s)
Flooring Hardwood, Partially Carpeted
Equipment Built-In Microwave, Dishwasher, Disposal, Dryer, Exhaust Fan, Oven/Range - Electric, Refrigerator, Stainless Steel Appliances, Washer, Water Heater
Appliance Built-In Microwave, Dishwasher, Disposal, Dryer, Exhaust Fan, Oven/Range - Electric, Refrigerator, Stainless Steel Appliances, Washer, Water Heater
Heat Source Electric
Laundry Main Floor
Exterior
Exterior Feature Deck(s), Patio(s)
Parking Features Garage - Side Entry, Garage Door Opener
Garage Spaces 2.0
Pool Above Ground
Water Access N
View Trees/Woods
Roof Type Architectural Shingle
Accessibility None
Porch Deck(s), Patio(s)
Attached Garage 2
Total Parking Spaces 2
Garage Y
Building
Lot Description Private, Trees/Wooded
Story 2
Sewer Septic = # of BR
Water Private
Architectural Style Raised Ranch/Rambler
Level or Stories 2
Additional Building Above Grade, Below Grade
New Construction N
Schools
Elementary Schools Margaret Brent
Middle Schools Rodney Thompson
High Schools Mountain View
School District Stafford County Public Schools
Others
HOA Fee Include Road Maintenance
Senior Community No
Tax ID 37-A- - -11
Ownership Fee Simple
SqFt Source Assessor
Acceptable Financing Cash, Conventional, FHA, VA
Listing Terms Cash, Conventional, FHA, VA
Financing Cash,Conventional,FHA,VA
Special Listing Condition Standard
Read Less Info
Want to know what your home might be worth? Contact us for a FREE valuation!

Our team is ready to help you sell your home for the highest possible price ASAP

Bought with Phillis M Fleming • Century 21 Redwood Realty

"My job is to find and attract mastery-based agents to the office, protect the culture, and make sure everyone is happy! "






