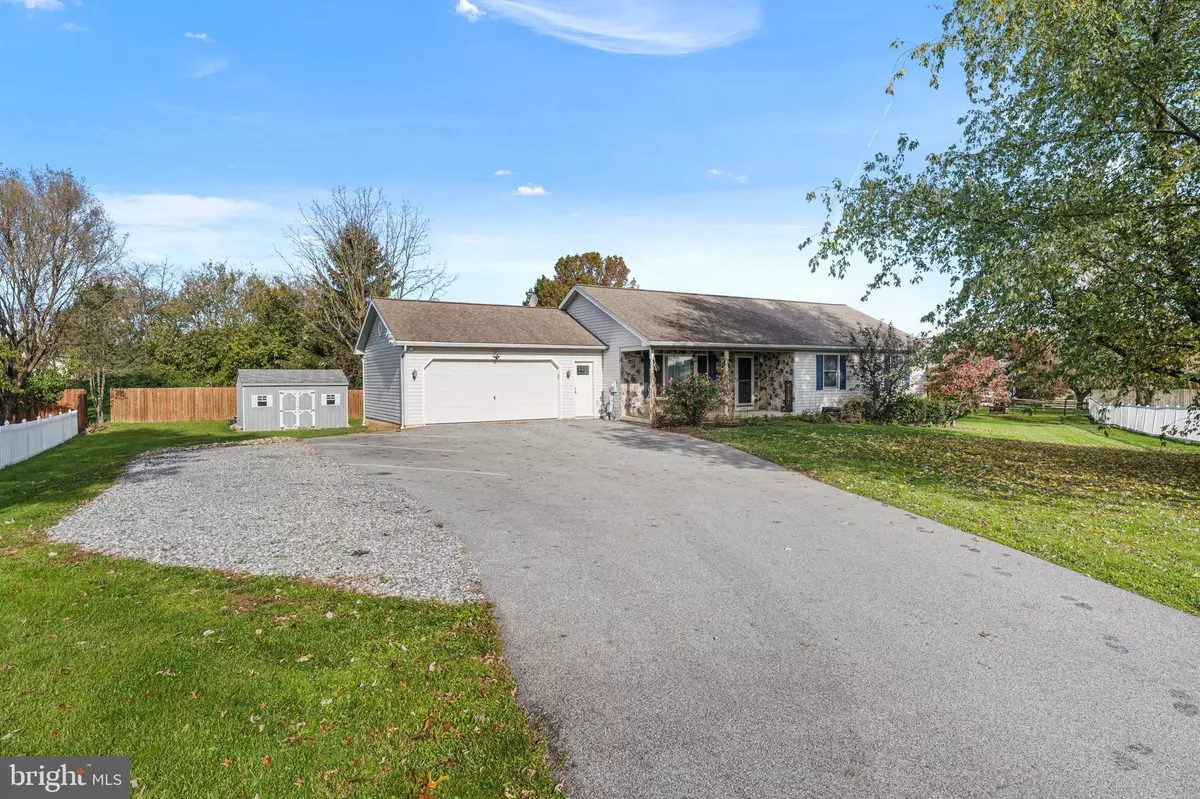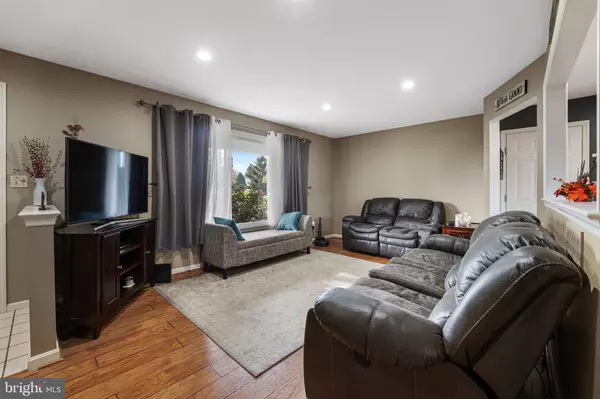$340,000
$325,000
4.6%For more information regarding the value of a property, please contact us for a free consultation.
3 Beds
3 Baths
2,178 SqFt
SOLD DATE : 12/22/2021
Key Details
Sold Price $340,000
Property Type Single Family Home
Sub Type Detached
Listing Status Sold
Purchase Type For Sale
Square Footage 2,178 sqft
Price per Sqft $156
Subdivision None Available
MLS Listing ID PACT2010424
Sold Date 12/22/21
Style Ranch/Rambler
Bedrooms 3
Full Baths 3
HOA Y/N N
Abv Grd Liv Area 1,428
Originating Board BRIGHT
Year Built 1997
Annual Tax Amount $4,956
Tax Year 2021
Lot Size 0.530 Acres
Acres 0.53
Lot Dimensions 0.00 x 0.00
Property Description
Welcome to 40 Scarlett Oaks Circle! This well-maintained ranch home located on a quiet cul de sac has everything youve been looking for! From the charming covered front porch, enter into the living room and notice the newer, updated laminate flooring throughout the main level. The kitchen and dining area are open to the living room creating a great space for entertaining. The kitchen has been thoughtfully updated with light grey cabinetry, new stainless appliances (2021), leathered granite countertops and a breakfast bar overlooking the living room that can seat four. From the dining area, you can access the composite deck and private backyard via a sliding glass door. As the laundry is conveniently located off the kitchen, this home truly offers one floor living. Through the laundry room is access to the oversized garage and extra driveway parking. Down the hall, youll find the master suite that includes a ceiling fan, large closet and a private en suite bathroom with a step-in shower, single vanity with storage and a linen closet. The two additional main floor bedrooms offer ceiling fans and plenty of closet space and share the full bathroom on the hall. The bathroom has a newer vanity and a tub/shower combination. For storage, there is a linen closet on the hall as well. The basement is huge and nearly doubles the living space of the house! It boasts a den with a new egress window, a possible fourth bedroom or home office plus a full bath. Youll also find a separate finished area that currently houses a pool table but could be used as a home gym, media room or craft room. If you can believe it, there is still unfinished storage in the basement as well! This home offers all public utilities! Dont miss this gem! Note: New HVAC in 2020.
Location
State PA
County Chester
Area Honey Brook Twp (10322)
Zoning RESI
Rooms
Basement Fully Finished
Main Level Bedrooms 3
Interior
Hot Water Natural Gas
Heating Forced Air
Cooling Central A/C
Heat Source Natural Gas
Laundry Main Floor
Exterior
Parking Features Garage - Front Entry, Inside Access
Garage Spaces 8.0
Water Access N
Accessibility None
Attached Garage 2
Total Parking Spaces 8
Garage Y
Building
Story 1
Foundation Block
Sewer Public Sewer
Water Public
Architectural Style Ranch/Rambler
Level or Stories 1
Additional Building Above Grade, Below Grade
New Construction N
Schools
School District Twin Valley
Others
Senior Community No
Tax ID 22-07 -0107
Ownership Fee Simple
SqFt Source Assessor
Special Listing Condition Standard
Read Less Info
Want to know what your home might be worth? Contact us for a FREE valuation!

Our team is ready to help you sell your home for the highest possible price ASAP

Bought with Sherman B Senn • RE/MAX Professional Realty
"My job is to find and attract mastery-based agents to the office, protect the culture, and make sure everyone is happy! "






