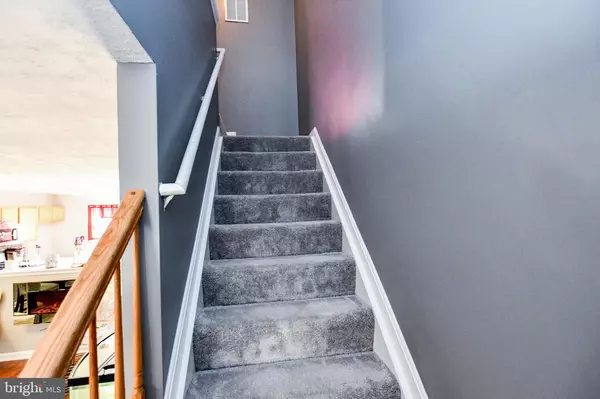$285,000
$295,000
3.4%For more information regarding the value of a property, please contact us for a free consultation.
3 Beds
3 Baths
1,740 SqFt
SOLD DATE : 01/28/2022
Key Details
Sold Price $285,000
Property Type Townhouse
Sub Type Interior Row/Townhouse
Listing Status Sold
Purchase Type For Sale
Square Footage 1,740 sqft
Price per Sqft $163
Subdivision Summer Woods
MLS Listing ID MDBC2015612
Sold Date 01/28/22
Style Contemporary,Colonial
Bedrooms 3
Full Baths 2
Half Baths 1
HOA Fees $60/mo
HOA Y/N Y
Abv Grd Liv Area 1,400
Originating Board BRIGHT
Year Built 2001
Annual Tax Amount $3,392
Tax Year 2020
Lot Size 1,785 Sqft
Acres 0.04
Property Description
******UPGRADES INCLUDE: WALL TO WALL CARPET REPLACED IN 2021, ENTIRE HOME PAINTED IN 2020, KITCHEN BACKSPLASH ADDED IN 2020, NEW FURNACE, NEW HOT WATER HEATER, AIR DUCT CLEANING IN 2020, GLASS STORM DOOR REPLACED IN 2020***DOG PARK ACROSS FROM HOME***NEARBY STORES: TARGET, GIANT, COSCO, BJ'S, HOME DEPOT, LOWES, SAFEWAY, WEGMAN'S, TJMAX, MARSHALL'S, HOME GOODS, FOUNDRY WAY SHOPPING CENTER (WHICH IS FAIRLY NEW)***OWINGS MILLS TRANSIT DOWN THE STREET WHICH TAKES YOU IN DOWNTOWN BALTIMORE***COMMUTERS HAVE ACCESS TO MAJOR BELTWAY, 795, 695, 95 AND 295***30 MINUTES TO BWI.
Location
State MD
County Baltimore
Zoning R
Rooms
Basement Connecting Stairway, Outside Entrance, Fully Finished, Walkout Level
Interior
Interior Features Attic, Breakfast Area, Combination Kitchen/Dining, Wood Floors, Floor Plan - Open
Hot Water Natural Gas
Heating Forced Air
Cooling Central A/C, Ceiling Fan(s)
Equipment Washer/Dryer Hookups Only, Dishwasher, Dryer, Microwave, Stove, Refrigerator, Washer
Fireplace N
Appliance Washer/Dryer Hookups Only, Dishwasher, Dryer, Microwave, Stove, Refrigerator, Washer
Heat Source Natural Gas
Exterior
Parking On Site 2
Water Access N
Accessibility None
Garage N
Building
Story 3
Foundation Slab
Sewer Public Sewer
Water Public
Architectural Style Contemporary, Colonial
Level or Stories 3
Additional Building Above Grade, Below Grade
New Construction N
Schools
Elementary Schools Owings Mills
Middle Schools Deer Park Middle Magnet School
High Schools Owings Mills
School District Baltimore County Public Schools
Others
HOA Fee Include Trash,Snow Removal,Common Area Maintenance
Senior Community No
Tax ID 04042300005738
Ownership Fee Simple
SqFt Source Assessor
Acceptable Financing Cash, Conventional, FHA, VA
Listing Terms Cash, Conventional, FHA, VA
Financing Cash,Conventional,FHA,VA
Special Listing Condition Standard
Read Less Info
Want to know what your home might be worth? Contact us for a FREE valuation!

Our team is ready to help you sell your home for the highest possible price ASAP

Bought with Adeyeye K Aodu • Metro Real Estate LLC
"My job is to find and attract mastery-based agents to the office, protect the culture, and make sure everyone is happy! "






