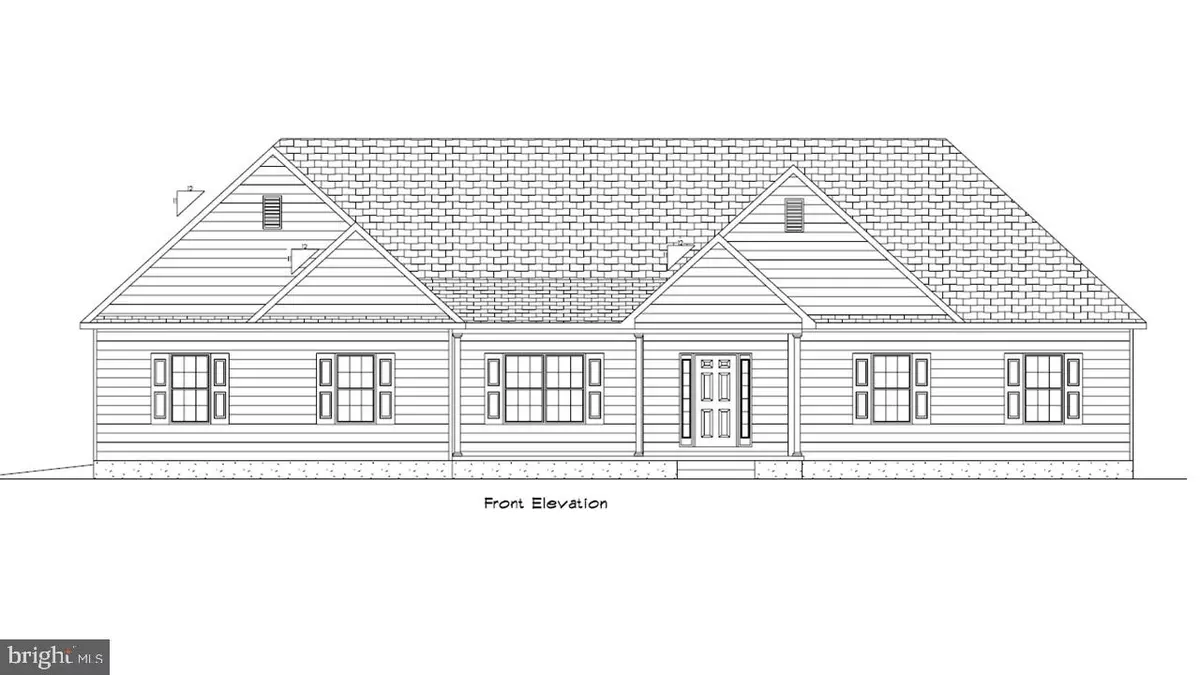$517,900
$525,000
1.4%For more information regarding the value of a property, please contact us for a free consultation.
4 Beds
4 Baths
4,800 SqFt
SOLD DATE : 01/24/2020
Key Details
Sold Price $517,900
Property Type Single Family Home
Sub Type Detached
Listing Status Sold
Purchase Type For Sale
Square Footage 4,800 sqft
Price per Sqft $107
Subdivision The Orchards
MLS Listing ID DEKT233684
Sold Date 01/24/20
Style Traditional
Bedrooms 4
Full Baths 3
Half Baths 1
HOA Fees $20/ann
HOA Y/N Y
Abv Grd Liv Area 2,800
Originating Board BRIGHT
Year Built 2019
Tax Year 2019
Lot Size 0.870 Acres
Acres 0.87
Lot Dimensions 65 x 160
Property Description
SBP - For Comps - Brand New Custom Ranch Home in The Orchards. This home features 4 bedrooms, 3 1/2 Baths, a fully finished basement and over 2800 Sq Ft including a 1st Floor Master Br and Great Room with vaulted ceiling and gas Fireplace, 2 Car Garage and Full Basement with in-law suite. Don't miss this beautiful ranch home in C R School District only minutes from DAFB. Conveniently located only minutes from Dover, DAFB, shopping and restaurants. Many upgrades are included with this home including Luxury Vinyl Plank flooring (LVP) in the foyer, Formal dining room, great room and kitchen. The kitchen is a cooks delight with loads of counter space, 42" maple cabinets, Granite counter tops and Gas cooktop and double wall ovens. This home features an open floor plan with a large Great Room adjacent to the Kitchen with walk in pantry and Stainless Steel appliances. Some of the additional upgrades included with this home are energy efficient windows and high efficiency HVAC. The first floor master bedroom features a walk in closet, ceiling fan, and a beautiful 4 piece master bath with a soaking tub, a tile shower and double sinks. The attached 2 car garage, full basement, and attic with pull down stairs provide plenty of storage.
Location
State DE
County Kent
Area Caesar Rodney (30803)
Zoning RES
Rooms
Other Rooms Living Room, Dining Room, Bedroom 2, Bedroom 3, Bedroom 4, Kitchen, Foyer, Bedroom 1, Great Room, Office, Recreation Room, Utility Room
Basement Full, Fully Finished
Main Level Bedrooms 3
Interior
Interior Features Primary Bath(s), Kitchen - Island, Ceiling Fan(s), Breakfast Area, 2nd Kitchen, Carpet, Family Room Off Kitchen, Floor Plan - Open, Kitchen - Gourmet, Pantry, Recessed Lighting, Walk-in Closet(s)
Hot Water Natural Gas, Instant Hot Water
Heating Forced Air
Cooling Central A/C
Flooring Tile/Brick, Carpet, Other
Fireplaces Number 1
Equipment Dishwasher, Built-In Microwave, Refrigerator, Cooktop, Oven - Double, Oven - Wall, Oven/Range - Gas, Range Hood, Water Heater - Tankless
Fireplace Y
Appliance Dishwasher, Built-In Microwave, Refrigerator, Cooktop, Oven - Double, Oven - Wall, Oven/Range - Gas, Range Hood, Water Heater - Tankless
Heat Source Natural Gas
Laundry Main Floor
Exterior
Exterior Feature Porch(es), Patio(s), Roof
Parking Features Inside Access, Garage Door Opener
Garage Spaces 2.0
Water Access N
View Trees/Woods
Accessibility 36\"+ wide Halls, Doors - Lever Handle(s), Mobility Improvements, Ramp - Main Level
Porch Porch(es), Patio(s), Roof
Attached Garage 2
Total Parking Spaces 2
Garage Y
Building
Lot Description Level, Front Yard, Rear Yard, SideYard(s)
Story 1
Sewer Public Sewer
Water Public
Architectural Style Traditional
Level or Stories 1
Additional Building Above Grade, Below Grade
New Construction Y
Schools
School District Caesar Rodney
Others
HOA Fee Include Common Area Maintenance
Senior Community No
Tax ID 7-00-10401-02-3000-000
Ownership Fee Simple
SqFt Source Assessor
Acceptable Financing Conventional
Listing Terms Conventional
Financing Conventional
Special Listing Condition Standard
Read Less Info
Want to know what your home might be worth? Contact us for a FREE valuation!

Our team is ready to help you sell your home for the highest possible price ASAP

Bought with Larry Wirick II • Century 21 Harrington Realty, Inc
"My job is to find and attract mastery-based agents to the office, protect the culture, and make sure everyone is happy! "

