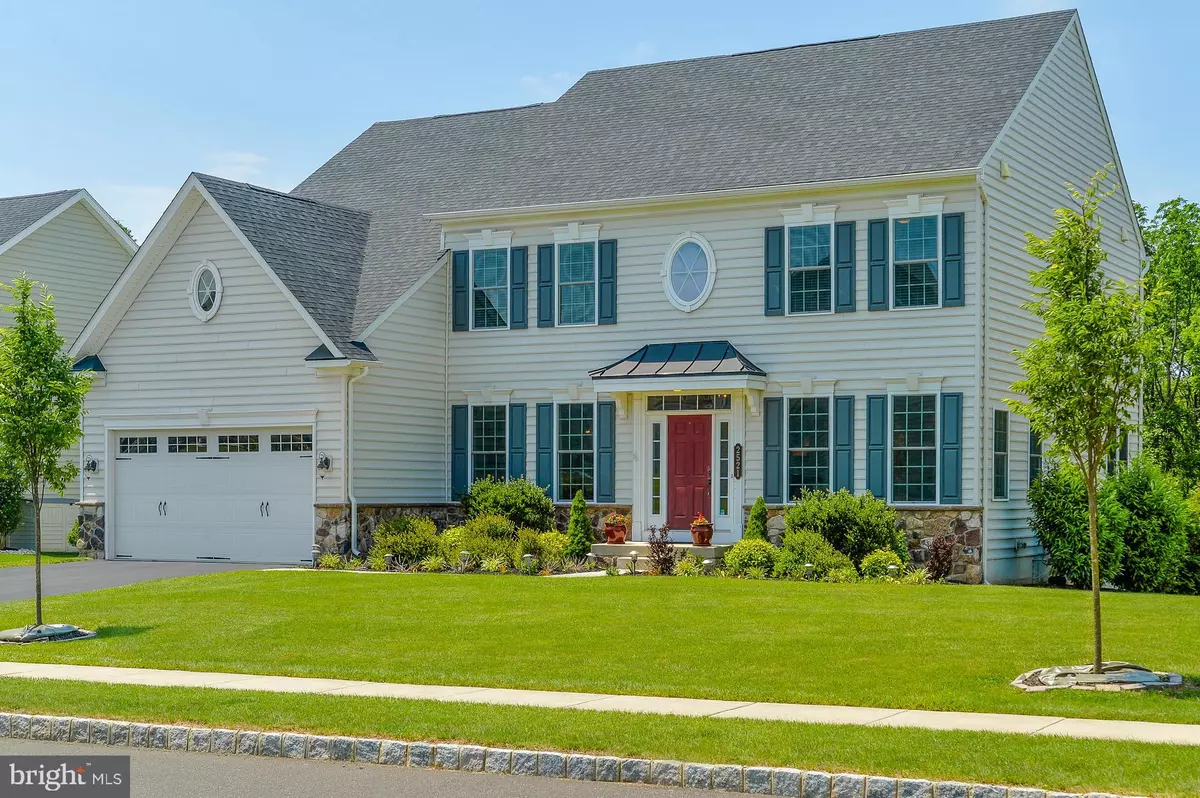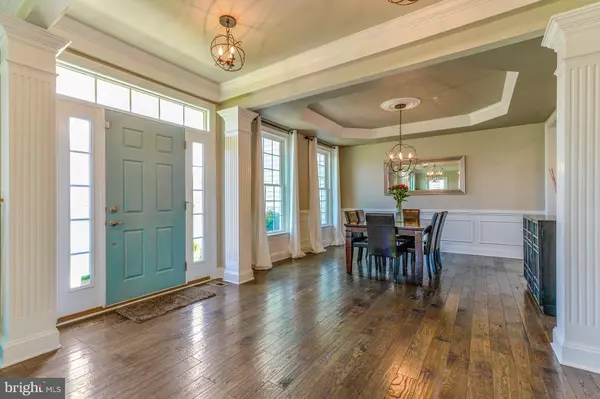$865,000
$870,000
0.6%For more information regarding the value of a property, please contact us for a free consultation.
4 Beds
5 Baths
4,696 SqFt
SOLD DATE : 08/10/2021
Key Details
Sold Price $865,000
Property Type Single Family Home
Sub Type Detached
Listing Status Sold
Purchase Type For Sale
Square Footage 4,696 sqft
Price per Sqft $184
Subdivision Warrington Springs
MLS Listing ID PABU530438
Sold Date 08/10/21
Style Colonial
Bedrooms 4
Full Baths 4
Half Baths 1
HOA Fees $112/mo
HOA Y/N Y
Abv Grd Liv Area 3,796
Originating Board BRIGHT
Year Built 2015
Annual Tax Amount $11,600
Tax Year 2020
Lot Size 0.280 Acres
Acres 0.28
Lot Dimensions 90.00 x 135.00
Property Description
Gorgeous and impeccable home with more than 4600 feet of living space including a recently finished basement with an additional office or bedroom and a full bathroom. Enter from the welcoming hall to the bright two story family room and open living area. The impressive finishes of this home include coffered ceiling in family room, hardwood floors, custom bookshelves, a beautiful fireplace , columns detail in hall area, wainscoting and moldings in dining room, recessed ceilings, french doors and great windows that make the spaces sunny and welcoming. The well appointed kitchen includes granite countertops, new backsplash, new dishwasher, all stainless steel appliances, 42 cabinets, a breakfast bar and a eat in kitchen area that backs to the very private deck and a paver patio in the beautiful backyard. The generous size laundry room leads to a two car garage and a powder room. This lower level is finished by a formal living room, dining room with recess ceilings and a great size and bright office with custom built shelves. The access to the second floor is via two staircases, leading to the second floor hall area that overlooks the two story family room area. The primary bedroom has also recessed ceiling, a lot of sunlight, two walking closets and a spectacular bathroom with two sinks, separate shower and toilet area and a tub. Also in this level there are two additional bedrooms with a Jack and Jill bathroom and a princess suite with its own private bathroom. The recently finished basement is a great space for entertainment. Has one bedroom that can be used also as another office and a recently finished full bathroom. This home has tons of storage area and upgrades throughout, from all wainscoting and coffered ceiling, upgraded kitchen and granite countertop, fireplace in family room, big windows, recessed lights, insulated vinyl siding, freshly painted walls, a granular activated carbon water filtration system, lovely landscaping among others. This is a spectacular house ready to move in. Dont miss it!!
Click on the tour link to see more pictures and blue prints of the house in an interactive floor plan.
Location
State PA
County Bucks
Area Warrington Twp (10150)
Zoning R2
Rooms
Basement Full, Daylight, Partial, Fully Finished, Windows
Interior
Interior Features Breakfast Area, Crown Moldings, Ceiling Fan(s), Double/Dual Staircase, Kitchen - Island, Pantry, Walk-in Closet(s), Wainscotting, Wood Floors, Water Treat System
Hot Water Natural Gas
Heating Forced Air
Cooling Central A/C
Flooring Wood, Carpet, Laminated
Fireplaces Number 1
Equipment Built-In Microwave
Fireplace Y
Appliance Built-In Microwave
Heat Source Natural Gas
Laundry Main Floor
Exterior
Parking Features Garage - Front Entry
Garage Spaces 2.0
Water Access N
View Trees/Woods
Roof Type Shingle
Accessibility None
Attached Garage 2
Total Parking Spaces 2
Garage Y
Building
Story 3
Sewer Public Sewer
Water Public
Architectural Style Colonial
Level or Stories 3
Additional Building Above Grade, Below Grade
New Construction N
Schools
Elementary Schools Titus
Middle Schools Tamanend
High Schools Central Bucks High School South
School District Central Bucks
Others
Pets Allowed Y
HOA Fee Include Common Area Maintenance,Trash
Senior Community No
Tax ID 50-020-006-016
Ownership Fee Simple
SqFt Source Assessor
Acceptable Financing Cash, Conventional
Listing Terms Cash, Conventional
Financing Cash,Conventional
Special Listing Condition Standard
Pets Allowed Cats OK, Dogs OK
Read Less Info
Want to know what your home might be worth? Contact us for a FREE valuation!

Our team is ready to help you sell your home for the highest possible price ASAP

Bought with Hemalatha Alace • Keller Williams Real Estate -Exton
"My job is to find and attract mastery-based agents to the office, protect the culture, and make sure everyone is happy! "






