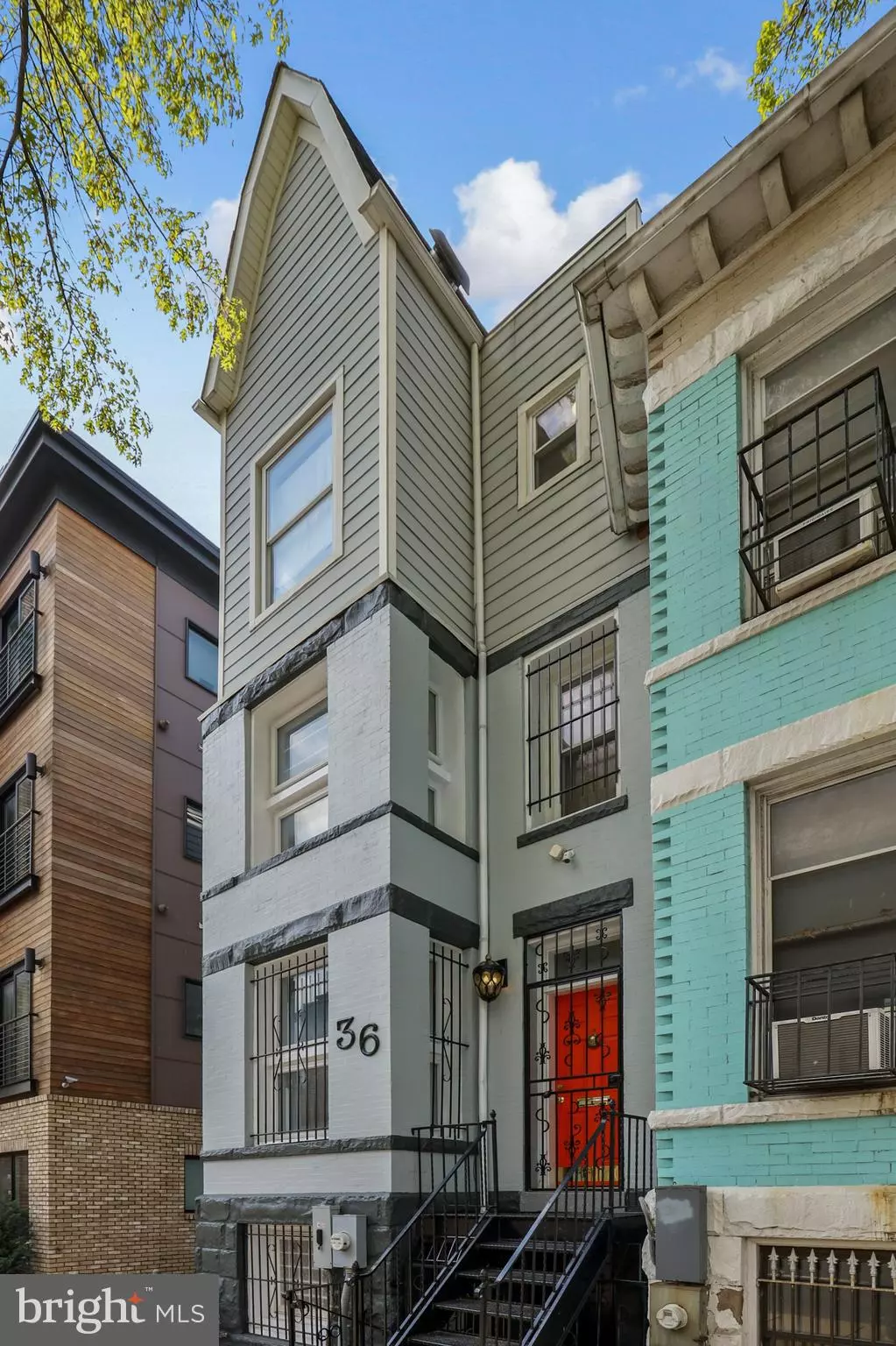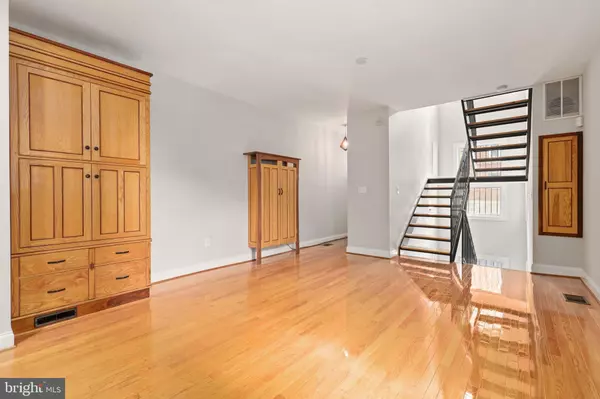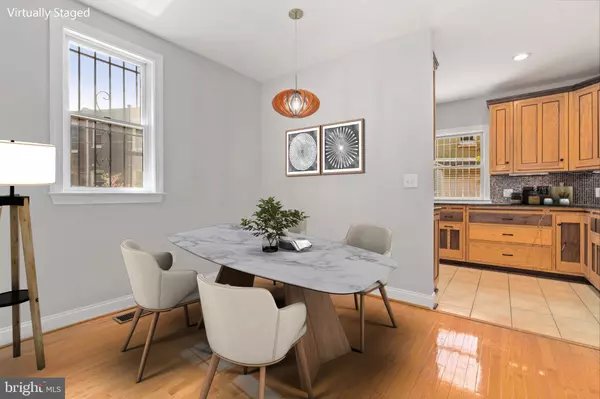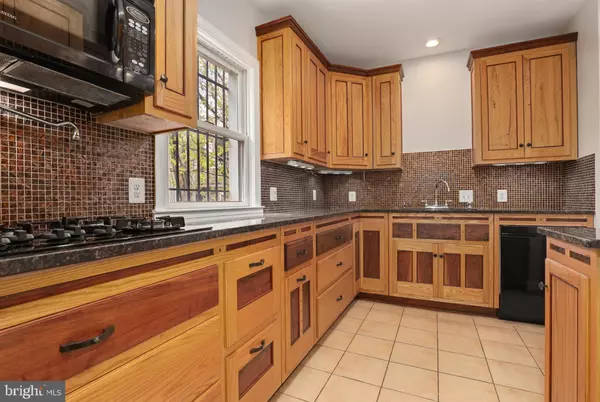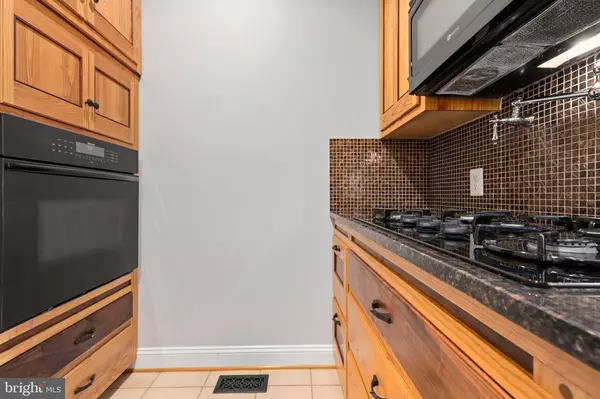$885,000
$899,000
1.6%For more information regarding the value of a property, please contact us for a free consultation.
3 Beds
3 Baths
2,364 SqFt
SOLD DATE : 11/06/2020
Key Details
Sold Price $885,000
Property Type Townhouse
Sub Type End of Row/Townhouse
Listing Status Sold
Purchase Type For Sale
Square Footage 2,364 sqft
Price per Sqft $374
Subdivision Truxton Circle
MLS Listing ID DCDC480100
Sold Date 11/06/20
Style Colonial
Bedrooms 3
Full Baths 2
Half Baths 1
HOA Y/N N
Abv Grd Liv Area 1,884
Originating Board BRIGHT
Year Built 1900
Annual Tax Amount $6,055
Tax Year 2019
Lot Size 750 Sqft
Acres 0.02
Property Description
Vacant and easy to show. Located at the crossroads of Bloomingdale/Eckington/Truxton Circle, this home presents the perfect blend of modern and traditional updates and features Garage Parking and a Private Rooftop Deck! As an end unit, this home is lined with windows providing ample natural light. Step up into the main level, showcasing hardwood floors, spacious living and dining areas, and a chef s kitchen featuring plenty of custom wood cabinetry, gas cooking, granite countertops, and tiled backsplash. Make your way upstairs to the first upper level,which boasts the entire Master Suite filled with light, a huge walk-in closet, and its own oversized and updated Master Bathroom with separate marble tub and shower. Ascend to the second upper level, which contains two additional spacious bedrooms and hall bath. The private rooftop deck provides expansive cityscape views and a great space for entertaining. The bonus feature is the finished basement area with its own front entrance, rear entrance, rear entry garage, laundry area, and powder room. This space could be a perfect commercial office or convert the garage into living space for rental income. Don't miss the well-crafted and hidden storage cubbies alongside the stairwell. Recent updates include new exterior and interior painting, new carpet, refinished floors, updated bathrooms, and new light fixtures. Additional features include a Solar Energy System (owned and revenue generating), security lighting and cameras (approved and registered with the DC Police and US Marshall Service), central vacuum system, and a 3 zoned HVAC system. Rarely available mixed used development opportunity with MU-4 Zoning. An unbeatable location with a walk score of 95, you are blocks to NOMA/Galludet metro, shops, restaurants, and museums as well as easy access to the happenings in Shaw. Virtual Showings available, please contact listing agent to schedule. For 3D virtual tour, please see: https://my.matterport.com/show/?m=Nv58HFGaMzQ&brand=0
Location
State DC
County Washington
Zoning SEE PUBLIC RECORDS
Rooms
Basement English, Fully Finished, Garage Access, Outside Entrance, Rear Entrance, Front Entrance
Interior
Hot Water Electric
Heating Heat Pump(s)
Cooling Heat Pump(s)
Heat Source Electric
Exterior
Parking Features Garage Door Opener
Garage Spaces 1.0
Water Access N
Accessibility None
Attached Garage 1
Total Parking Spaces 1
Garage Y
Building
Story 3
Sewer Public Sewer
Water Public
Architectural Style Colonial
Level or Stories 3
Additional Building Above Grade, Below Grade
New Construction N
Schools
School District District Of Columbia Public Schools
Others
Senior Community No
Tax ID 0614//0105
Ownership Fee Simple
SqFt Source Assessor
Special Listing Condition Standard
Read Less Info
Want to know what your home might be worth? Contact us for a FREE valuation!

Our team is ready to help you sell your home for the highest possible price ASAP

Bought with Bryan Zupan • Compass
"My job is to find and attract mastery-based agents to the office, protect the culture, and make sure everyone is happy! "

