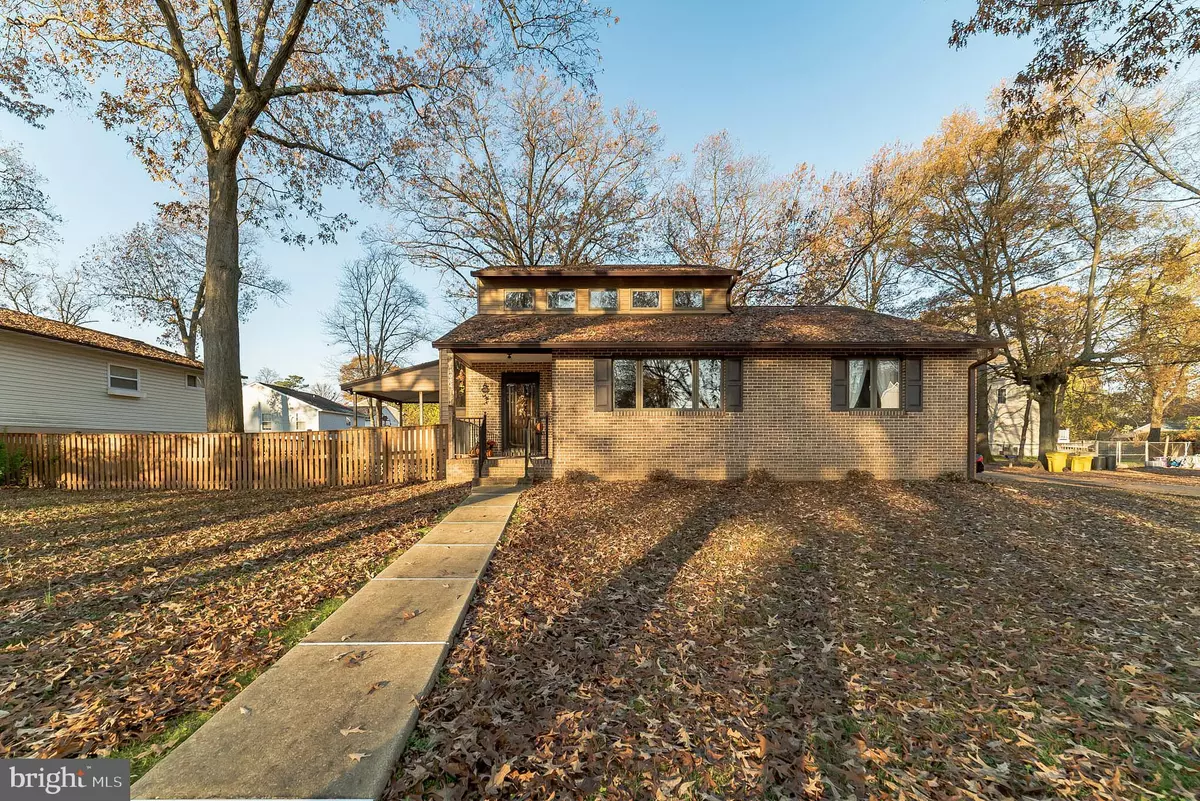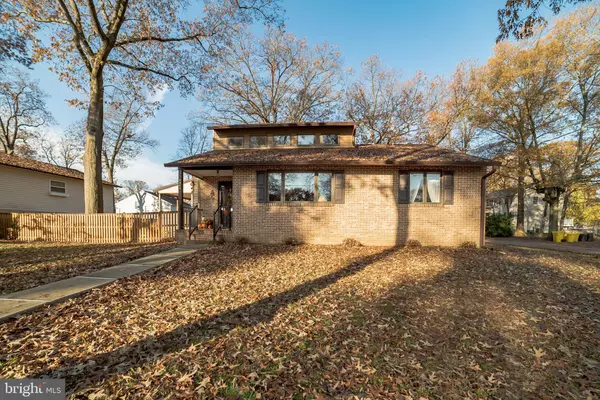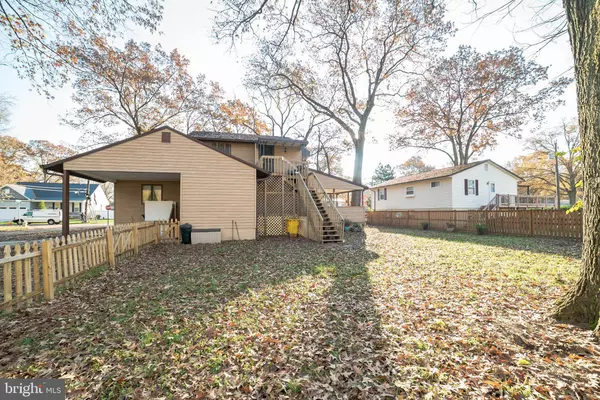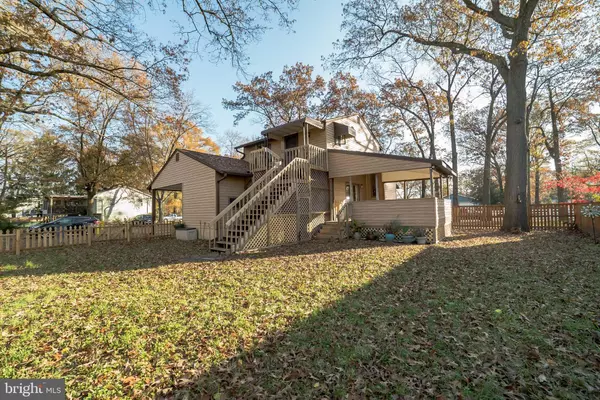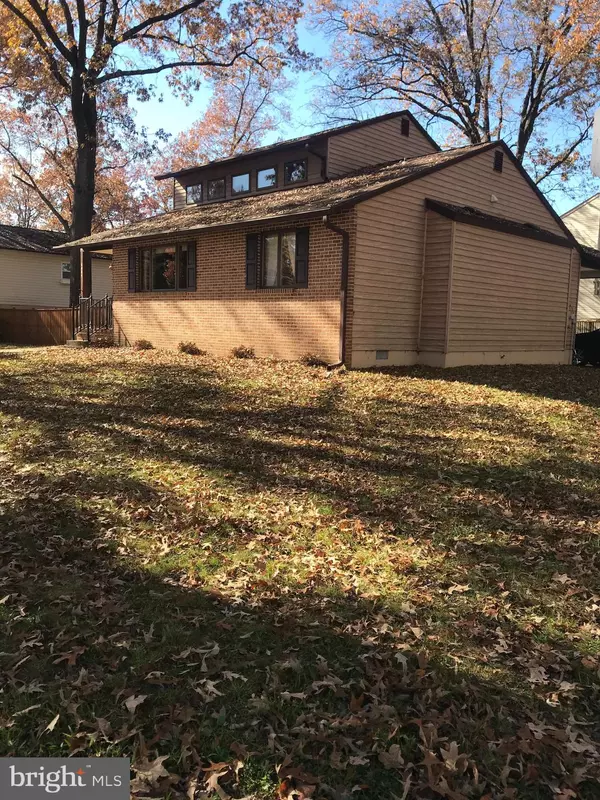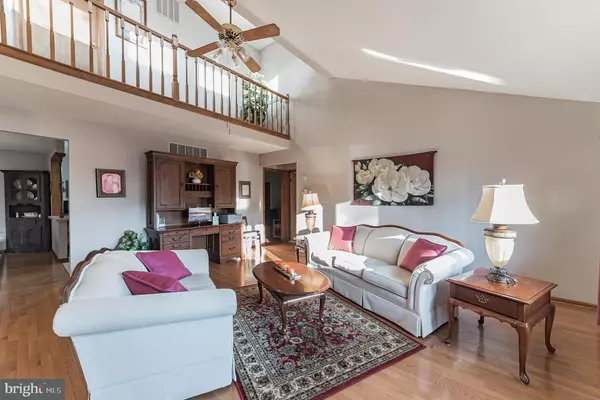$339,000
$339,000
For more information regarding the value of a property, please contact us for a free consultation.
3 Beds
3 Baths
1,854 SqFt
SOLD DATE : 01/26/2021
Key Details
Sold Price $339,000
Property Type Single Family Home
Sub Type Detached
Listing Status Sold
Purchase Type For Sale
Square Footage 1,854 sqft
Price per Sqft $182
Subdivision Green Haven
MLS Listing ID MDAA452296
Sold Date 01/26/21
Style Raised Ranch/Rambler
Bedrooms 3
Full Baths 2
Half Baths 1
HOA Y/N N
Abv Grd Liv Area 1,854
Originating Board BRIGHT
Year Built 1988
Annual Tax Amount $3,188
Tax Year 2019
Lot Size 0.266 Acres
Acres 0.27
Property Description
*Back-Up Offer Welcome! Lovely Well Maintained 3-Bedroom, 2.5 Bathroom Single Family Home in the Green Haven Community! 2-Nice Size Bedrooms on the Main Level with 1-Full Bathroom (updated); Spacious Kitchen w/Sep Dining/Eating area; Walk-out to Spacious Enclosed Deck; Open Airy Family/Living Room w/beautiful woods floors! Huge Owners Suite on Upper Level with Kitchenette and Side Exterior Entrance to Covered Deck (Possible In-Law or Renter Suite); Crawl Space is Encapsulated with a Dehumidifier; 2-Sump Pumps; HVAC well maintained; BGE Home Warranty in Place for Buyer; Roof in Excellent Condition; Duct Cleaning done in 2018; 1-Car Carport with a Vertical Platform Lift to Side Door Access; NO HOA! ***Buyers Must Kindly Provide a Mortgage Loan Pre-Approval Letter 'Prior' to Scheduling a Visit. ***Please Follow Covid-19 Guidelines during Showings and Limit Visitors to Three (3), which includes the Showing Agent (Wear Face/Mask Cover; provided Shoe Cover's & Gloves).
Location
State MD
County Anne Arundel
Zoning R5
Rooms
Main Level Bedrooms 2
Interior
Interior Features Carpet, Ceiling Fan(s), Dining Area, Floor Plan - Traditional, Kitchen - Eat-In, Kitchen - Table Space, Skylight(s), Tub Shower, Walk-in Closet(s), Wood Floors
Hot Water Electric
Heating Heat Pump(s)
Cooling Ceiling Fan(s), Central A/C, Heat Pump(s)
Equipment Dishwasher, Disposal, Dryer, Refrigerator, Stove, Washer, Water Heater
Fireplace N
Appliance Dishwasher, Disposal, Dryer, Refrigerator, Stove, Washer, Water Heater
Heat Source Electric
Laundry Main Floor
Exterior
Garage Spaces 3.0
Fence Partially, Rear, Wood
Water Access N
Roof Type Composite
Accessibility Other
Total Parking Spaces 3
Garage N
Building
Story 2
Foundation Crawl Space
Sewer Public Sewer
Water Public
Architectural Style Raised Ranch/Rambler
Level or Stories 2
Additional Building Above Grade, Below Grade
New Construction N
Schools
School District Anne Arundel County Public Schools
Others
Senior Community No
Tax ID 020338814779000
Ownership Fee Simple
SqFt Source Assessor
Special Listing Condition Standard
Read Less Info
Want to know what your home might be worth? Contact us for a FREE valuation!

Our team is ready to help you sell your home for the highest possible price ASAP

Bought with Kristy N League • Cummings & Co. Realtors

"My job is to find and attract mastery-based agents to the office, protect the culture, and make sure everyone is happy! "

