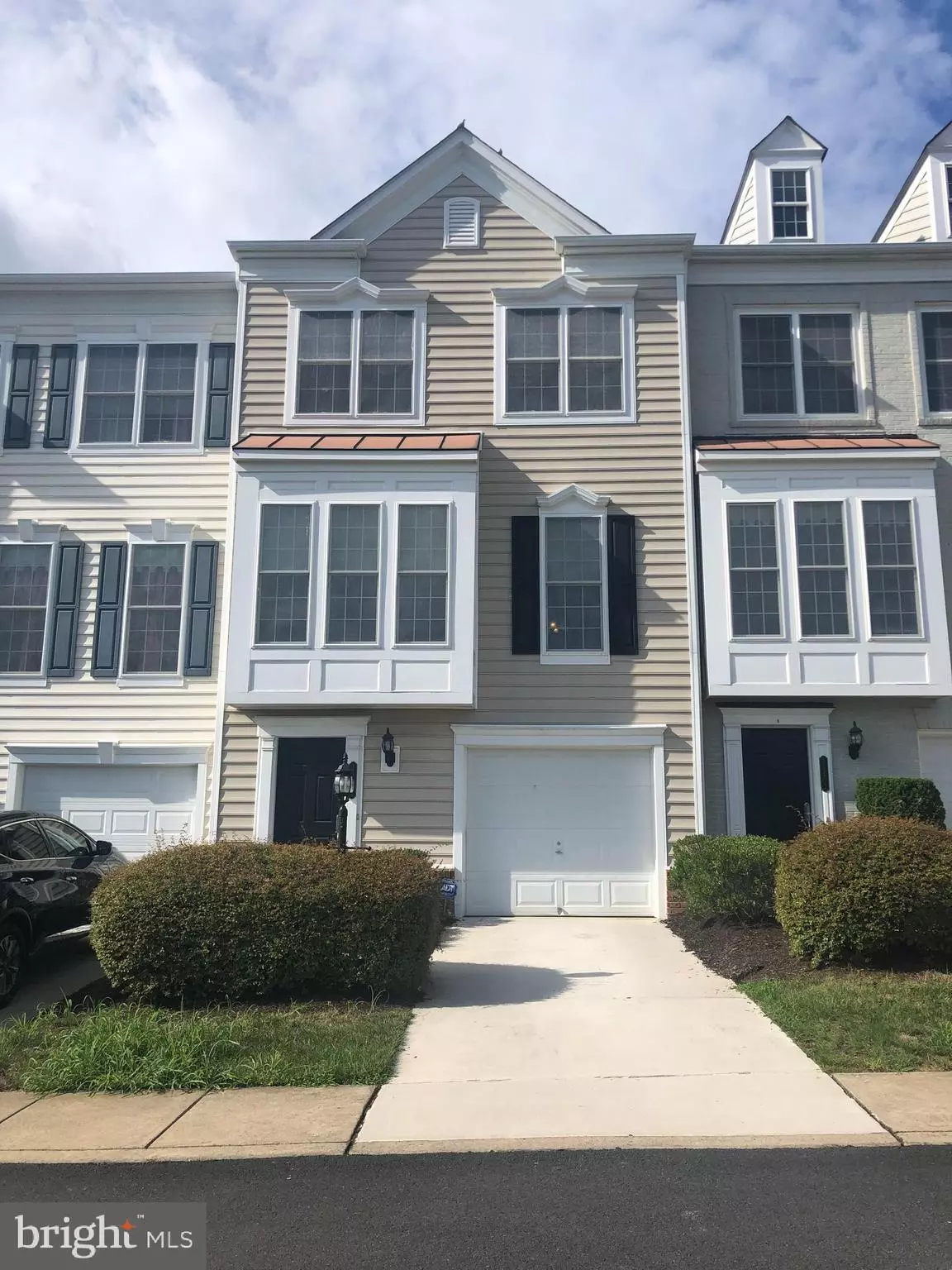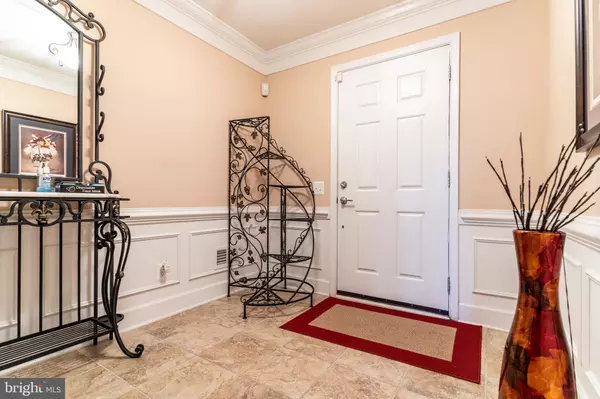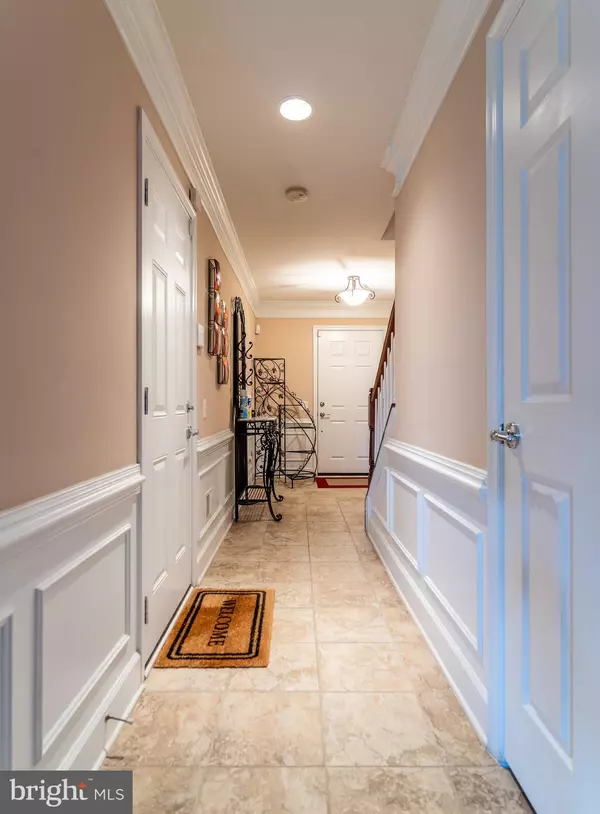$420,000
$420,000
For more information regarding the value of a property, please contact us for a free consultation.
3 Beds
4 Baths
2,121 SqFt
SOLD DATE : 10/18/2021
Key Details
Sold Price $420,000
Property Type Condo
Sub Type Condo/Co-op
Listing Status Sold
Purchase Type For Sale
Square Footage 2,121 sqft
Price per Sqft $198
Subdivision Potomac Club
MLS Listing ID VAPW2007312
Sold Date 10/18/21
Style Colonial
Bedrooms 3
Full Baths 3
Half Baths 1
Condo Fees $140/mo
HOA Fees $142/mo
HOA Y/N Y
Abv Grd Liv Area 1,566
Originating Board BRIGHT
Year Built 2006
Annual Tax Amount $4,595
Tax Year 2021
Property Description
This home is in the Potomac Club community two pools (indoor and outdoor), a 40 ft. rock wall, fully equipped gym, and a basketball court. Living in this community puts you directly across from Stonebridge at Potomac Town Center which contains premium shops and restaurants to suit your every need. Youll also be a short distance from the Neabsco boardwalk with scenic trails and a window into the tranquil natural environment of the Potomac, this boardwalk is perfect for evening strolls with the family, or weekend jogs through nature.
Well-built and well-maintained, the integrity of this home leaves an impression on guests as they enter the main floor with a bonus living space, office, and garage access. As you walk up the stairs you are greeted by a spacious and open living level, allowing kitchen, living room and dining room to flow seamlessly into one space for friends and family to enjoy together. Bright, full of light, and spacious, this living level feels open, warm, and extremely functional.
Continuing up the stairs to the top level you are greeted by the impressive master bedroom, with in-suite walk in closet and bathroom. On the same floor you can find 2 additional bedrooms and an additional bathroom for friends, family, or guests.
The location situates you right in the middle of incredible amenities and convenient businesses, while the home itself boasts its classic design and quality craftsmanship.
Location
State VA
County Prince William
Zoning R16
Interior
Interior Features Carpet, Ceiling Fan(s), Chair Railings, Crown Moldings, Dining Area, Floor Plan - Open, Kitchen - Gourmet, Soaking Tub, Stall Shower, Tub Shower, Wainscotting, Walk-in Closet(s), Window Treatments, Other
Hot Water Natural Gas
Heating Energy Star Heating System, Central
Cooling Ceiling Fan(s), Central A/C, Energy Star Cooling System
Flooring Carpet, Hardwood
Fireplaces Number 1
Equipment None
Furnishings No
Fireplace Y
Heat Source Natural Gas
Exterior
Parking Features Garage - Front Entry
Garage Spaces 1.0
Utilities Available Phone, Water Available, Natural Gas Available
Amenities Available Common Grounds, Community Center, Exercise Room, Fitness Center, Gated Community
Water Access N
Roof Type Asphalt
Accessibility None
Attached Garage 1
Total Parking Spaces 1
Garage Y
Building
Story 3
Foundation Slab
Sewer Public Sewer
Water Public
Architectural Style Colonial
Level or Stories 3
Additional Building Above Grade, Below Grade
Structure Type High
New Construction N
Schools
School District Prince William County Public Schools
Others
Pets Allowed Y
HOA Fee Include Common Area Maintenance,Health Club,Insurance,Lawn Maintenance,Management,Parking Fee,Recreation Facility,Pool(s),Reserve Funds,Road Maintenance,Snow Removal,Trash,Other
Senior Community No
Tax ID 8391-04-5498.01
Ownership Condominium
Acceptable Financing Cash, Conventional, FHA, VA, VHDA, Other
Horse Property N
Listing Terms Cash, Conventional, FHA, VA, VHDA, Other
Financing Cash,Conventional,FHA,VA,VHDA,Other
Special Listing Condition Standard
Pets Allowed Dogs OK, Cats OK
Read Less Info
Want to know what your home might be worth? Contact us for a FREE valuation!

Our team is ready to help you sell your home for the highest possible price ASAP

Bought with John R. Lytle • Pearson Smith Realty, LLC
"My job is to find and attract mastery-based agents to the office, protect the culture, and make sure everyone is happy! "






