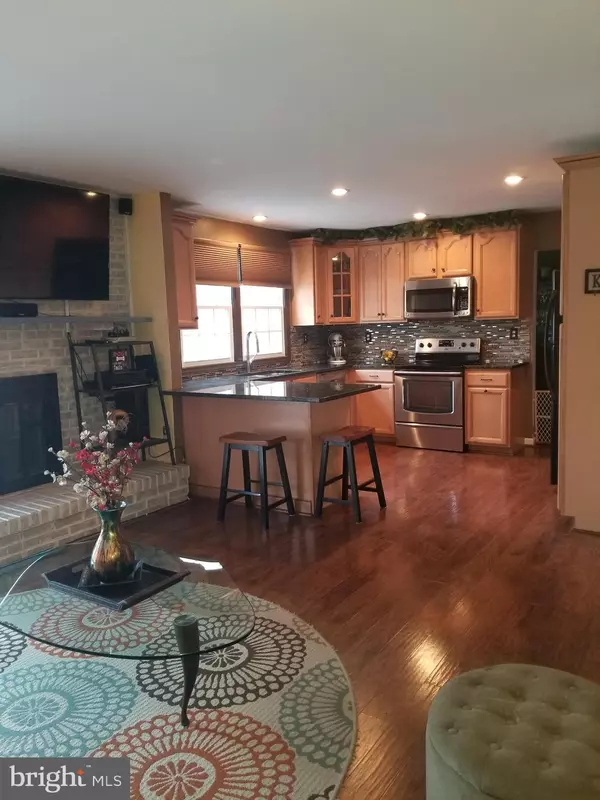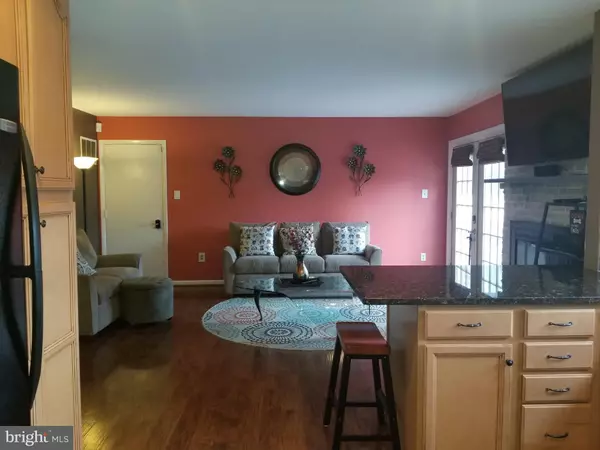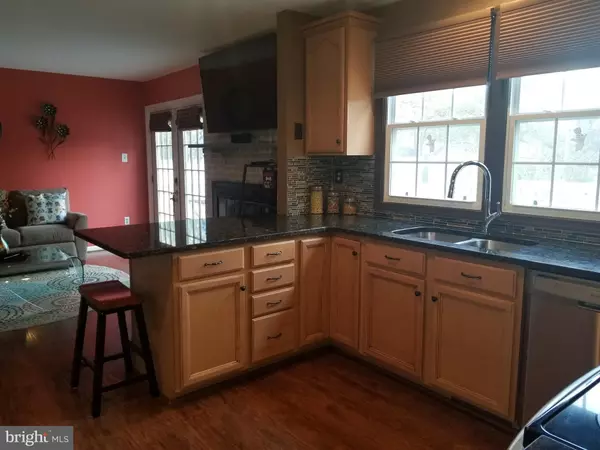$329,900
$329,900
For more information regarding the value of a property, please contact us for a free consultation.
4 Beds
4 Baths
2,636 SqFt
SOLD DATE : 02/10/2020
Key Details
Sold Price $329,900
Property Type Single Family Home
Sub Type Detached
Listing Status Sold
Purchase Type For Sale
Square Footage 2,636 sqft
Price per Sqft $125
Subdivision Lynnbrook Sub
MLS Listing ID MDCH208690
Sold Date 02/10/20
Style Colonial
Bedrooms 4
Full Baths 2
Half Baths 2
HOA Y/N N
Abv Grd Liv Area 1,836
Originating Board BRIGHT
Year Built 1978
Annual Tax Amount $3,565
Tax Year 2019
Lot Size 0.344 Acres
Acres 0.34
Property Description
Welcome to your new home, which is conveniently located, in northern Waldorf. It's a gorgeous Colonial, featuring 4 bedrooms, 2 full baths and 2 half baths. It has a 2 car garage, a partially finished basement, fenced yard, large deck, granite counters, soft closing cabinets, stainless steel appliances, hardwood laminate flooring, crown molding, large closets, a huge master bedroom with a walk in closet, a master bath with a whirlpool tub and so much more! This house is equipped with 2 sump pumps and 2 battery backups. It has a newer roof, windows, and new water heater replaced, in August. This home is close to shopping, major commuter routes and entertainment. Owner agent
Location
State MD
County Charles
Zoning RM
Rooms
Basement Partially Finished
Interior
Interior Features Breakfast Area, Carpet, Ceiling Fan(s), Combination Kitchen/Living, Crown Moldings, Dining Area, Family Room Off Kitchen, Floor Plan - Traditional, Formal/Separate Dining Room, Kitchen - Island, Primary Bath(s), Tub Shower, Upgraded Countertops, Walk-in Closet(s), WhirlPool/HotTub
Heating Central
Cooling Central A/C
Fireplaces Number 1
Equipment Built-In Microwave, Dryer - Electric, Dishwasher, Stove, Washer, Water Heater - High-Efficiency
Fireplace Y
Appliance Built-In Microwave, Dryer - Electric, Dishwasher, Stove, Washer, Water Heater - High-Efficiency
Heat Source Oil
Exterior
Parking Features Garage - Front Entry, Garage Door Opener
Garage Spaces 2.0
Water Access N
Accessibility 32\"+ wide Doors, Doors - Swing In
Attached Garage 2
Total Parking Spaces 2
Garage Y
Building
Story 2
Sewer Public Sewer
Water Public
Architectural Style Colonial
Level or Stories 2
Additional Building Above Grade, Below Grade
New Construction N
Schools
School District Charles County Public Schools
Others
Pets Allowed Y
Senior Community No
Tax ID 0906053335
Ownership Fee Simple
SqFt Source Estimated
Special Listing Condition Standard
Pets Allowed No Pet Restrictions
Read Less Info
Want to know what your home might be worth? Contact us for a FREE valuation!

Our team is ready to help you sell your home for the highest possible price ASAP

Bought with Dana D Coleman • CENTURY 21 New Millennium
"My job is to find and attract mastery-based agents to the office, protect the culture, and make sure everyone is happy! "






