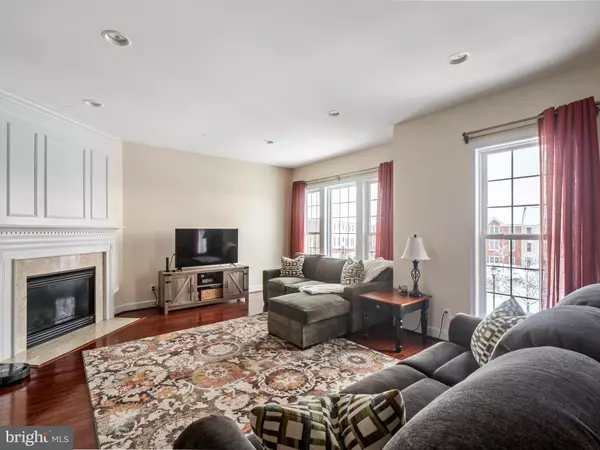$515,000
$500,000
3.0%For more information regarding the value of a property, please contact us for a free consultation.
4 Beds
4 Baths
2,082 SqFt
SOLD DATE : 02/17/2022
Key Details
Sold Price $515,000
Property Type Condo
Sub Type Condo/Co-op
Listing Status Sold
Purchase Type For Sale
Square Footage 2,082 sqft
Price per Sqft $247
Subdivision Potomac Club Condominiums
MLS Listing ID VAPW2014708
Sold Date 02/17/22
Style Other
Bedrooms 4
Full Baths 3
Half Baths 1
Condo Fees $144/mo
HOA Fees $143/mo
HOA Y/N Y
Abv Grd Liv Area 1,650
Originating Board BRIGHT
Year Built 2007
Annual Tax Amount $5,007
Tax Year 2021
Property Description
Stunning end-unit brick townhouse situated in the new, highly sought-after Gated Community of Potomac Club! This amenity-rich neighborhood offers a fitness club with a rock climbing wall, a clubhouse, indoor/outdoor pools, an outdoor basketball court, and more! You will love being just minutes away from Potomac Mills, Stonebridge shopping and restaurants, Quantico, major highways, and more, all while being tucked away in a quiet neighborhood. Inside, this well-appointed home features a ton of upgrades, including 9 ft ceilings, luxurious wainscoting, recessed lighting, ceramic tile floors, gleaming hardwoods, and more! Step inside to the entry-level that leads to the massive 2-car garage and offers a beautiful primary suite with 3 large windows and an attached en-suite bath, giving you plenty of privacy from the main sleeping quarters upstairs. On the main floor, enjoy a bright and sunny open floor plan, featuring a gourmet kitchen thats been fully equipped with beautiful granite countertops, upgraded black appliances, a 5-burner cooktop, a center island, and a cozy breakfast nook. Dine formally in the dedicated dining room or take your meals al fresco to the large balcony! The brilliant living room is the perfect place to relax and unwind. Enjoy windows galore and a gas fireplace that brightens the warm ambiance that you and your guests can appreciate year-round! Upstairs, 2 generously sized bedrooms accompany the owners suite, which features soaring tray ceilings, lots of windows, a large walk-in closet, and a spa-like en-suite bath with a divine soaking tub and double vanities! The roof is brand new, a huge bonus that makes this home truly move-in ready.
Location
State VA
County Prince William
Zoning R16
Rooms
Basement Partially Finished
Interior
Interior Features Recessed Lighting, Crown Moldings
Hot Water Natural Gas
Heating Forced Air
Cooling Central A/C
Fireplaces Number 1
Heat Source Natural Gas
Exterior
Exterior Feature Balcony
Parking Features Garage - Rear Entry
Garage Spaces 2.0
Amenities Available Other
Water Access N
Accessibility None
Porch Balcony
Attached Garage 2
Total Parking Spaces 2
Garage Y
Building
Story 3
Foundation Permanent
Sewer Public Sewer
Water Public
Architectural Style Other
Level or Stories 3
Additional Building Above Grade, Below Grade
New Construction N
Schools
School District Prince William County Public Schools
Others
Pets Allowed Y
HOA Fee Include Lawn Maintenance,Snow Removal,Trash
Senior Community No
Tax ID 8391-15-1244.01
Ownership Condominium
Special Listing Condition Standard
Pets Allowed Cats OK, Dogs OK
Read Less Info
Want to know what your home might be worth? Contact us for a FREE valuation!

Our team is ready to help you sell your home for the highest possible price ASAP

Bought with James C Thomley • RLAH @properties
"My job is to find and attract mastery-based agents to the office, protect the culture, and make sure everyone is happy! "






