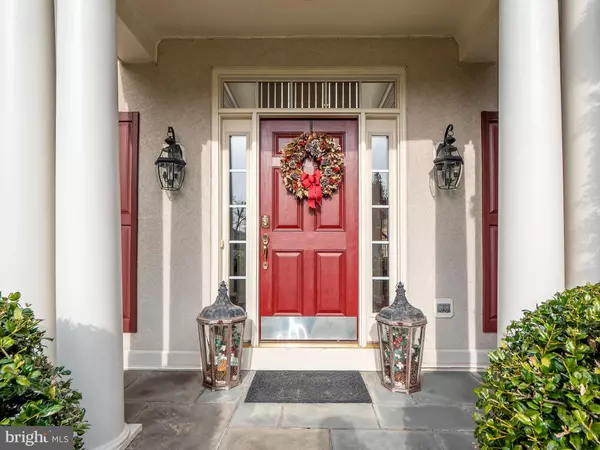$925,000
$924,900
For more information regarding the value of a property, please contact us for a free consultation.
5 Beds
5 Baths
4,459 SqFt
SOLD DATE : 01/25/2021
Key Details
Sold Price $925,000
Property Type Single Family Home
Sub Type Detached
Listing Status Sold
Purchase Type For Sale
Square Footage 4,459 sqft
Price per Sqft $207
Subdivision Laurel Creek
MLS Listing ID VAFX1173462
Sold Date 01/25/21
Style Colonial
Bedrooms 5
Full Baths 4
Half Baths 1
HOA Fees $83/qua
HOA Y/N Y
Abv Grd Liv Area 3,431
Originating Board BRIGHT
Year Built 2001
Annual Tax Amount $9,665
Tax Year 2020
Lot Size 0.307 Acres
Acres 0.31
Property Description
Welcome to this beautifully maintained home in an exclusive development featuring nearly 5,000 square feet of open concept living on three spacious levels. You'll be impressed by the generously-proportioned rooms--especially the oversized family room with a vaulted ceiling and gas fireplace--as well as the custom built-ins, warm hardwoods, elegant crown molding and ample windows, most of which are adorned with top of the line plantation shutters. If you appreciate a well thought out floor plan, you will love this one which boasts a formal living room, formal dining room, powder room and an office/study tucked back in a quiet spot, perfect for conducting business or for just finding a peaceful place to read or relax. A gourmet chef's kitchen will please cooks and diners alike, allowing for gatherings around the island as well as seating for meals at the kitchen table. The high end appliances and fixtures have been recently updated and a huge walk-in pantry provides convenient storage for well-prepared entertainers. A full-sized laundry room is conveniently located on the main level just off of the kitchen and offers access to the two car garage. The upper level features a master suite with a huge walk-in closet and oversized bathroom with a large free-standing shower, jacuzzi tub and separate water closet. You'll also find three additional bedrooms, generous closet space and an open balcony overlooking the main floor. The lower level spans the entire size of the home, providing a separate entrance, a fifth bedroom with a large walk-in closet, a full bathroom, an additional recreation room and a hobby/exercise room, depending on your needs. Additional storage for just about anything is a breeze down here--or build yourself a workshop, add another home office or an additional kitchen--you name it! You have the space for it in this incredible home. Outside you'll enjoy the peaceful panoramic setting that includes a lovely rear patio for enjoying the warmer months. This pristine home is tucked away from the noise but close to all of the conveniences you depend upon, including Metro, shopping and dining, all major roadways and Washington Dulles and Reagan National Airport.
Location
State VA
County Fairfax
Zoning 121
Rooms
Other Rooms Living Room, Dining Room, Primary Bedroom, Bedroom 2, Bedroom 3, Kitchen, Family Room, Breakfast Room, Bedroom 1, Laundry, Office, Recreation Room, Storage Room, Bathroom 1, Bathroom 2, Bathroom 3, Hobby Room, Primary Bathroom, Full Bath, Additional Bedroom
Basement Full, Daylight, Partial, Connecting Stairway, Outside Entrance, Interior Access, Partially Finished, Rear Entrance, Space For Rooms, Sump Pump, Windows, Other
Interior
Interior Features Built-Ins, Breakfast Area, Attic, Carpet, Ceiling Fan(s), Chair Railings, Crown Moldings, Curved Staircase, Dining Area, Family Room Off Kitchen, Floor Plan - Open, Formal/Separate Dining Room, Kitchen - Gourmet, Kitchen - Island, Kitchen - Table Space, Pantry, Recessed Lighting, Wainscotting, Walk-in Closet(s), Sprinkler System, Wood Floors, Window Treatments
Hot Water Natural Gas
Heating Forced Air
Cooling Ceiling Fan(s), Air Purification System, Central A/C
Flooring Hardwood, Carpet, Ceramic Tile
Fireplaces Number 1
Fireplaces Type Fireplace - Glass Doors, Gas/Propane
Equipment Built-In Microwave, Cooktop, Dishwasher, Disposal, Dryer, Extra Refrigerator/Freezer, Humidifier, Icemaker, Microwave, Oven - Double, Oven - Wall, Refrigerator, Water Heater
Fireplace Y
Window Features Double Hung,Palladian,Screens
Appliance Built-In Microwave, Cooktop, Dishwasher, Disposal, Dryer, Extra Refrigerator/Freezer, Humidifier, Icemaker, Microwave, Oven - Double, Oven - Wall, Refrigerator, Water Heater
Heat Source Natural Gas
Laundry Main Floor
Exterior
Parking Features Garage Door Opener, Garage - Front Entry, Inside Access
Garage Spaces 2.0
Amenities Available Common Grounds
Water Access N
Accessibility None
Attached Garage 2
Total Parking Spaces 2
Garage Y
Building
Lot Description Backs to Trees, Front Yard, Landscaping, No Thru Street
Story 3
Sewer Public Sewer
Water Public
Architectural Style Colonial
Level or Stories 3
Additional Building Above Grade, Below Grade
New Construction N
Schools
Elementary Schools Call School Board
Middle Schools Call School Board
High Schools Call School Board
School District Fairfax County Public Schools
Others
HOA Fee Include Common Area Maintenance,Reserve Funds,Trash
Senior Community No
Tax ID 0903 15 0001
Ownership Fee Simple
SqFt Source Assessor
Security Features Electric Alarm,Smoke Detector
Special Listing Condition Standard
Read Less Info
Want to know what your home might be worth? Contact us for a FREE valuation!

Our team is ready to help you sell your home for the highest possible price ASAP

Bought with Melissa B Shelby • Compass
"My job is to find and attract mastery-based agents to the office, protect the culture, and make sure everyone is happy! "






