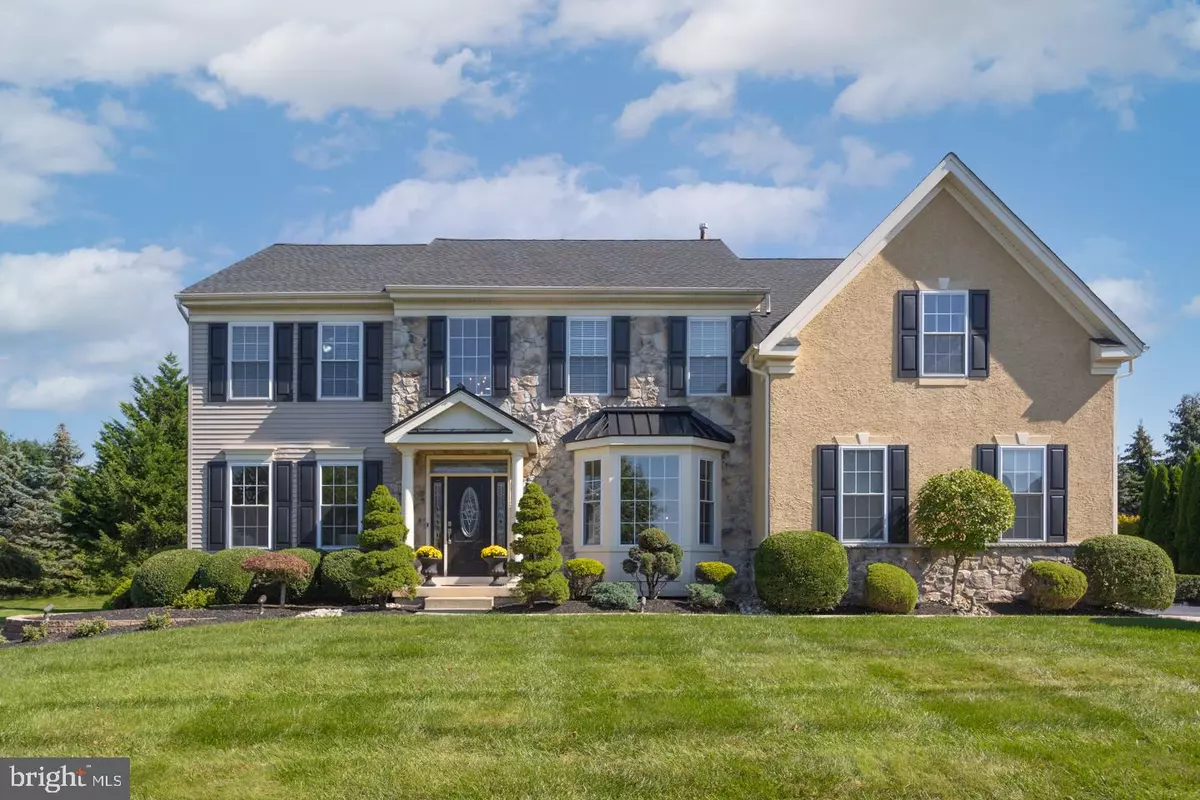$850,000
$788,700
7.8%For more information regarding the value of a property, please contact us for a free consultation.
4 Beds
3 Baths
3,551 SqFt
SOLD DATE : 11/16/2021
Key Details
Sold Price $850,000
Property Type Single Family Home
Sub Type Detached
Listing Status Sold
Purchase Type For Sale
Square Footage 3,551 sqft
Price per Sqft $239
Subdivision Foxwood Estates
MLS Listing ID PABU2007544
Sold Date 11/16/21
Style Colonial
Bedrooms 4
Full Baths 2
Half Baths 1
HOA Y/N N
Abv Grd Liv Area 3,551
Originating Board BRIGHT
Year Built 2000
Annual Tax Amount $8,776
Tax Year 2021
Lot Size 0.365 Acres
Acres 0.37
Lot Dimensions 0.00 x 0.00
Property Description
Situated in the lovely community of Foxwood Estates in Warwick Township is this beautifully finished, move-in ready estate home featuring nearly 3,600 square feet of prime living space plus a finished basement! With a neutral pallet throughout and no detail overlooked, the first floor welcomes you with an open floor plan including a grand sized 2-story Foyer with turned staircase adorn with ornate wrought iron and newly installed eye-catching wide planked hardwood flooring that covers the entire main level. The entryway is flanked by the spacious formal Living and Dining Rooms, both filled with an abundance of natural light and each offering elegant wall and entrance millwork. Continue on to the rear of the home where you will find the cathedral ceiling, light-filled Gathering Room highlighting a tile surround gas fireplace and floor to ceiling windows framing the picturesque beauty of each season. Its the perfect view to take in while reading your newspaper or favorite book. Ideal for working from home, the large comfortable Study is conveniently located off the Gathering Room and can be closed off for that much needed privacy. Truly at the heart of this home is its exquisite Gourmet Kitchen boasting a soothing pallet and breath-taking architectural cabinetry. Featuring high-end stainless steel appliances including wine fridge, granite countertops, a grand center island with additional storage and marble flooring, enjoy your morning coffee in the kitchens breakfast area which overlooks the spectacular rear yard through a series of large paned windows and door which lead outside lending the perfect spot for outdoor gatherings. Enter through a striking farmhouse-styled sliding door off the Kitchen to a Laundry Room complete with sink, built-in storage and bench, and plenty of mud room space to kick off your shoes and hang your coat. Finishing this level is a recently updated half bath adorn with an accent wall of stunning river rock. The upper level is equally impressive with its overlook offering open views to other rooms below and includes the Main Suite which enjoys a spacious sitting room, striking barn-style sliding doors accenting the enormous walk-in closet and full bath highlighting an elongated soaking tub and walk-in shower and custom tile flooring making this a space to truly retreat to. Three additional bedrooms and a hallway bath with shiplap wall design complete the 2nd level. The layout and craftsmanship of the lower level allows it to feel like an extension of the rest of the living spaces and offers a sitting and entertainment area complete with bar for hosting family and guests, as well as an exercise space. Garage enthusiasts will be swept away when gazing inside the attached 2-car garage with its unique flooring, wall design and cabinetry. Matching the rest of the estate, the outdoors meticulously maintained landscape and backdrop make this a truly unique living and entertaining experience. Dont miss this opportunity to own a showcase home with unparalleled quality and timeless design!
Location
State PA
County Bucks
Area Warwick Twp (10151)
Zoning R1
Rooms
Basement Fully Finished
Interior
Interior Features Additional Stairway, Breakfast Area, Ceiling Fan(s), Family Room Off Kitchen, Kitchen - Island, Soaking Tub, Curved Staircase, Recessed Lighting, Upgraded Countertops, Walk-in Closet(s), Wine Storage
Hot Water Natural Gas
Heating Forced Air
Cooling Central A/C
Fireplaces Number 1
Fireplaces Type Gas/Propane
Equipment Oven - Double, Range Hood, Stainless Steel Appliances, Oven/Range - Gas
Fireplace Y
Appliance Oven - Double, Range Hood, Stainless Steel Appliances, Oven/Range - Gas
Heat Source Natural Gas
Laundry Main Floor
Exterior
Exterior Feature Patio(s)
Parking Features Built In
Garage Spaces 7.0
Water Access N
Accessibility None
Porch Patio(s)
Attached Garage 2
Total Parking Spaces 7
Garage Y
Building
Story 2
Foundation Concrete Perimeter
Sewer Public Sewer
Water Public
Architectural Style Colonial
Level or Stories 2
Additional Building Above Grade, Below Grade
New Construction N
Schools
School District Central Bucks
Others
Senior Community No
Tax ID 51-027-292
Ownership Fee Simple
SqFt Source Assessor
Acceptable Financing Cash, Conventional, FHA, VA
Listing Terms Cash, Conventional, FHA, VA
Financing Cash,Conventional,FHA,VA
Special Listing Condition Standard
Read Less Info
Want to know what your home might be worth? Contact us for a FREE valuation!

Our team is ready to help you sell your home for the highest possible price ASAP

Bought with Pam S Girman • Keller Williams Real Estate-Doylestown
"My job is to find and attract mastery-based agents to the office, protect the culture, and make sure everyone is happy! "






