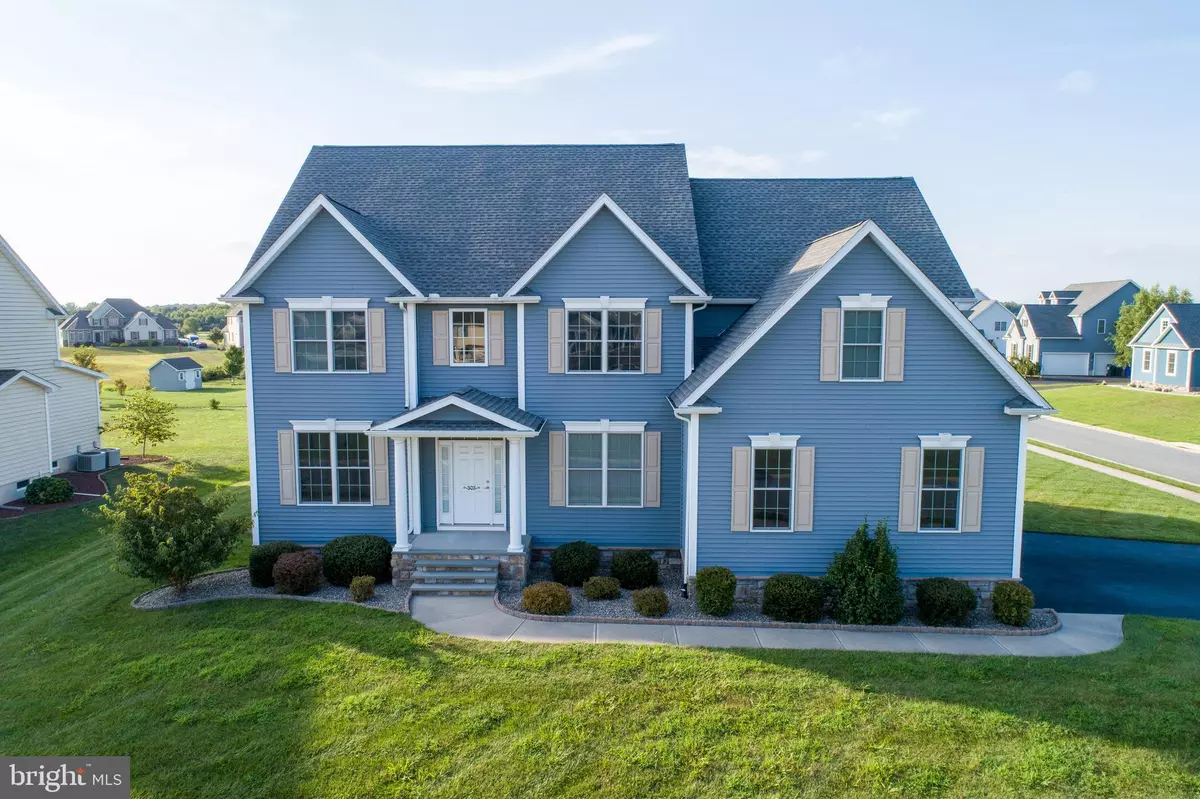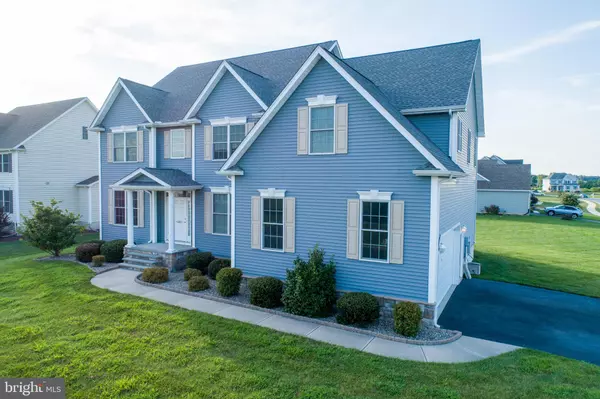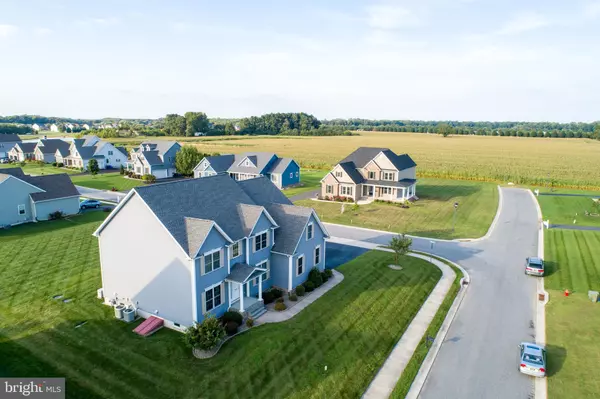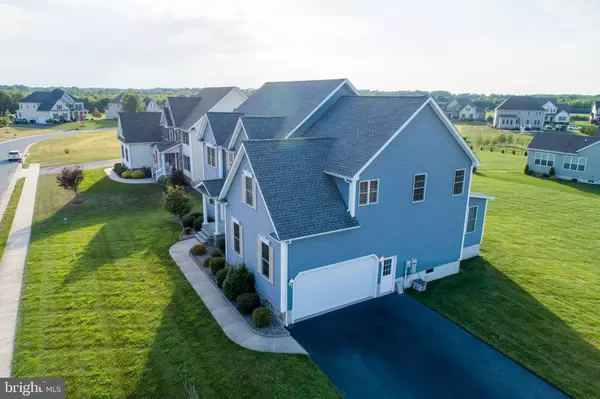$447,000
$450,000
0.7%For more information regarding the value of a property, please contact us for a free consultation.
5 Beds
3 Baths
3,780 SqFt
SOLD DATE : 04/30/2020
Key Details
Sold Price $447,000
Property Type Single Family Home
Sub Type Detached
Listing Status Sold
Purchase Type For Sale
Square Footage 3,780 sqft
Price per Sqft $118
Subdivision Ponds At Willow Grov
MLS Listing ID DEKT234612
Sold Date 04/30/20
Style Craftsman
Bedrooms 5
Full Baths 3
HOA Fees $29/ann
HOA Y/N Y
Abv Grd Liv Area 3,780
Originating Board BRIGHT
Year Built 2012
Annual Tax Amount $2,079
Tax Year 2019
Lot Size 0.494 Acres
Acres 0.49
Lot Dimensions 119.63 x 180.00
Property Description
R-11284 With a premium lot and several upgrades features inside and out, you will not want to miss the chance to own this home! 303 Chanticleer Circle is a five bedroom, 3 full bathroom home within 3,780 interior square feet. Enter through the two story foyer to find immaculate hardwood flooring, a formal dining area, and sitting room with wainscoting. Continuing through this home you will find a first floor bedroom with plenty of closet space and access to a full bathroom. Enter the living room to see the grand stone gas fireplace with wall brackets for your flat screen TV! Several oversized windows provide this home with a ample amounts of natural lights to accentuate all the upgraded features. Continue into the kitchen to view beautiful dark wood cabinets, ceramic tile, an island complete with additional storage, all stainless steel appliances, and a butlers pantry. This kitchen is great for entertaining as it provides several seating options around the island, space for a kitchen table, a breakfast bar and full access to the sunroom. While accessing the upper floor you will find beautiful hardwood flooring and black iron balusters, both upgraded features. The master bedroom is spacious and leads to a grand master bathroom with a full tile and glass shower, soaking tub, double vanities, and a huge walk-in closet with additional storage space. The laundry room is also on the upper floor and provides lots of space to add cabinetry or other storage options. Don't forget to view the other three oversized bedrooms with ample closet space. The exterior of the home provides beautiful landscaping, complete with an irrigation system on it's own well! Around the back of the home you will find a stone patio, great for entertaining! The oversized garage provides even more storage space along two spots for cars to park comfortably. Schedule your tour today!
Location
State DE
County Kent
Area Caesar Rodney (30803)
Zoning AC
Rooms
Other Rooms Living Room, Dining Room, Primary Bedroom, Sitting Room, Bedroom 2, Bedroom 3, Bedroom 4, Kitchen, Bedroom 1, Laundry, Primary Bathroom
Basement Unfinished, Full, Poured Concrete, Rough Bath Plumb, Walkout Stairs, Sump Pump
Main Level Bedrooms 1
Interior
Interior Features Attic, Breakfast Area, Built-Ins, Butlers Pantry, Carpet, Ceiling Fan(s), Chair Railings, Crown Moldings, Dining Area, Efficiency, Entry Level Bedroom, Family Room Off Kitchen, Floor Plan - Open, Formal/Separate Dining Room, Kitchen - Eat-In, Kitchen - Island, Primary Bath(s), Pantry, Recessed Lighting, Soaking Tub, Tub Shower, Upgraded Countertops, Wainscotting, Walk-in Closet(s), Wood Floors
Hot Water Electric, Tankless
Heating Forced Air
Cooling Central A/C
Flooring Carpet, Ceramic Tile, Hardwood
Fireplaces Number 1
Fireplaces Type Equipment, Gas/Propane, Stone, Screen
Equipment Built-In Microwave, Built-In Range, Cooktop, Dishwasher, Disposal, Dryer, Exhaust Fan, Instant Hot Water, Microwave, Oven - Double, Oven - Wall, Refrigerator, Stainless Steel Appliances, Washer, Water Heater - Tankless
Furnishings No
Fireplace Y
Window Features Double Pane,Screens
Appliance Built-In Microwave, Built-In Range, Cooktop, Dishwasher, Disposal, Dryer, Exhaust Fan, Instant Hot Water, Microwave, Oven - Double, Oven - Wall, Refrigerator, Stainless Steel Appliances, Washer, Water Heater - Tankless
Heat Source Natural Gas
Laundry Upper Floor, Has Laundry, Washer In Unit, Dryer In Unit
Exterior
Exterior Feature Patio(s)
Parking Features Garage - Side Entry, Inside Access, Oversized
Garage Spaces 2.0
Utilities Available Cable TV, Electric Available, Natural Gas Available, Phone Available, Water Available
Water Access N
View Garden/Lawn
Roof Type Architectural Shingle
Street Surface Access - Above Grade,Black Top
Accessibility None
Porch Patio(s)
Attached Garage 2
Total Parking Spaces 2
Garage Y
Building
Story 2
Sewer On Site Septic, Gravity Sept Fld
Water Private/Community Water, Well
Architectural Style Craftsman
Level or Stories 2
Additional Building Above Grade, Below Grade
Structure Type 2 Story Ceilings,9'+ Ceilings,Tray Ceilings
New Construction N
Schools
Elementary Schools W.B. Simpson
Middle Schools Fred Fifer
High Schools Caesar Rodney
School District Caesar Rodney
Others
Senior Community No
Tax ID NM-00-10202-04-9200-000
Ownership Fee Simple
SqFt Source Assessor
Security Features Carbon Monoxide Detector(s),Smoke Detector,Security System
Acceptable Financing Cash, Conventional, USDA, VA, FHA
Horse Property N
Listing Terms Cash, Conventional, USDA, VA, FHA
Financing Cash,Conventional,USDA,VA,FHA
Special Listing Condition Standard
Read Less Info
Want to know what your home might be worth? Contact us for a FREE valuation!

Our team is ready to help you sell your home for the highest possible price ASAP

Bought with Cody William Tindall • Olson Realty
"My job is to find and attract mastery-based agents to the office, protect the culture, and make sure everyone is happy! "






