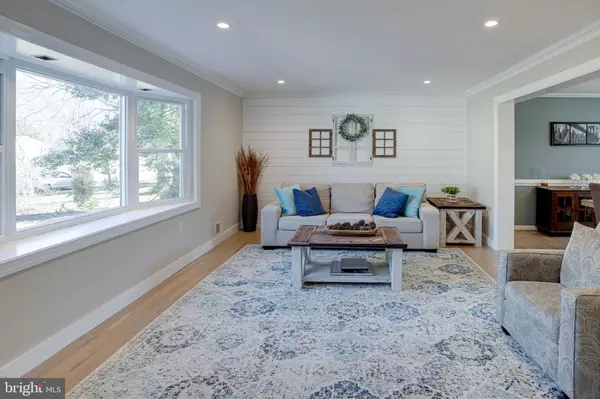$830,000
$775,000
7.1%For more information regarding the value of a property, please contact us for a free consultation.
5 Beds
4 Baths
3,012 SqFt
SOLD DATE : 03/23/2021
Key Details
Sold Price $830,000
Property Type Single Family Home
Sub Type Detached
Listing Status Sold
Purchase Type For Sale
Square Footage 3,012 sqft
Price per Sqft $275
Subdivision Cardinal Forest
MLS Listing ID VAFX1182182
Sold Date 03/23/21
Style Colonial
Bedrooms 5
Full Baths 3
Half Baths 1
HOA Y/N N
Abv Grd Liv Area 2,494
Originating Board BRIGHT
Year Built 1968
Annual Tax Amount $7,108
Tax Year 2021
Lot Size 0.256 Acres
Acres 0.26
Property Description
This gorgeous 5 BR 3.5 bath Cardinal Forest Colonial has it all. Meticulously maintained and updated with tons of high impact upgrades mean quality craftsmanship, luxury and peace of mind for the next owner of this beautiful home. Inviting front porch with swings. Stay to chat or come inside this gracious entryway, with new front door, hardwood floors throughout main floor. Kitchen and mudroom are tiled, mudroom and powder room with heated floors. Beautiful wainscotting and trim, custom paint. Huge bay window in living room, shiplap accent wall. Custom chandelier in dining room, chair rails. Kitchen boasts tons of light and storage, separate eat-in area, sink overlooking backyard. Open to family room with skylights, brand new bar, fireplace featuring custom, antique mantel and wood stove insert with brick accent wall. Walk out onto huge deck with pleny of entertainment space, gas hookup for grill, decorative lighting, steps down to large, fully-fenced yard with playset and patio. Custom shed with electricity. Back inside, don't miss the brand new powder room and cleverly designed mudroom with built-in cubbies, scrub sink, laundry, dressing area. Two-car garage with full workbench and ample storage. From the main hall, inviting stairway with brand new runner leads to five large bedrooms. Plenty room for home office, study, guests and more. Gorgoeous herringbone hardwood floors in four bedrooms, hall. Closets with custom organization in each. Hall bath with dual vanity, huge soaking tub. Primary bedroom soothes with accent wall and en suite bath, two large closets. Fully finished basement is a family gathering paradise with large family room, built-in speakers, full bath with marble flooring and custom shower, plenty of room for exercise and storage and walk out to the patio. Tons of great light, huge, comfortable space. New driveway 2021, new sewer and water lines 2021, new sprinkler system, front and back 2020. Front stoop stone- 2020. New hot water heater 2020. Completely renovated family room, basement bathroom, main level bathroom. Built in bar in family room 2021. Brand new hard wood floors upstairs 2019. All new electrical outlets and switches throughout the house. Recessed lights throughout the house 2019. Custom shed with electricity 2017. Heated floors in mudroom and main level bathroom. Brand new washer/dryer 2018. Built in storage units in mud room. HVAC replaced in 2013.
Location
State VA
County Fairfax
Zoning 370
Rooms
Basement Walkout Level, Fully Finished, Daylight, Partial
Interior
Interior Features Bar, Breakfast Area, Built-Ins, Carpet, Ceiling Fan(s), Chair Railings, Crown Moldings, Family Room Off Kitchen, Floor Plan - Traditional, Formal/Separate Dining Room, Kitchen - Eat-In, Kitchen - Table Space, Recessed Lighting, Skylight(s), Tub Shower, Stall Shower, Window Treatments, Wood Floors
Hot Water Natural Gas
Heating Forced Air
Cooling Central A/C
Fireplaces Number 1
Fireplaces Type Wood, Flue for Stove
Equipment Built-In Microwave, Built-In Range, Dishwasher, Disposal, Dryer, Extra Refrigerator/Freezer, Humidifier, Icemaker, Oven - Self Cleaning, Oven/Range - Electric, Refrigerator, Stainless Steel Appliances, Washer, Water Heater
Furnishings No
Fireplace Y
Window Features Bay/Bow,Double Hung,Energy Efficient
Appliance Built-In Microwave, Built-In Range, Dishwasher, Disposal, Dryer, Extra Refrigerator/Freezer, Humidifier, Icemaker, Oven - Self Cleaning, Oven/Range - Electric, Refrigerator, Stainless Steel Appliances, Washer, Water Heater
Heat Source Natural Gas
Laundry Main Floor
Exterior
Exterior Feature Porch(es), Deck(s), Patio(s)
Parking Features Garage Door Opener, Garage - Front Entry
Garage Spaces 2.0
Fence Fully
Water Access N
Accessibility None
Porch Porch(es), Deck(s), Patio(s)
Attached Garage 2
Total Parking Spaces 2
Garage Y
Building
Story 3
Sewer Public Sewer
Water Public
Architectural Style Colonial
Level or Stories 3
Additional Building Above Grade, Below Grade
New Construction N
Schools
Elementary Schools Cardinal Forest
Middle Schools Irving
High Schools West Springfield
School District Fairfax County Public Schools
Others
Senior Community No
Tax ID 0794 07 0096
Ownership Fee Simple
SqFt Source Assessor
Horse Property N
Special Listing Condition Standard
Read Less Info
Want to know what your home might be worth? Contact us for a FREE valuation!

Our team is ready to help you sell your home for the highest possible price ASAP

Bought with ELIZABETH ANN KLINE • RE/MAX 100
"My job is to find and attract mastery-based agents to the office, protect the culture, and make sure everyone is happy! "






