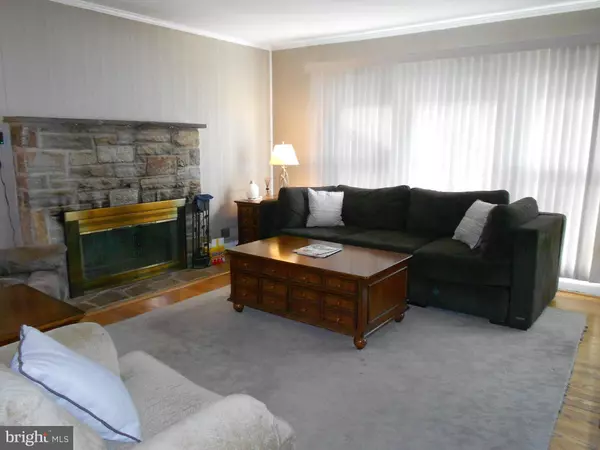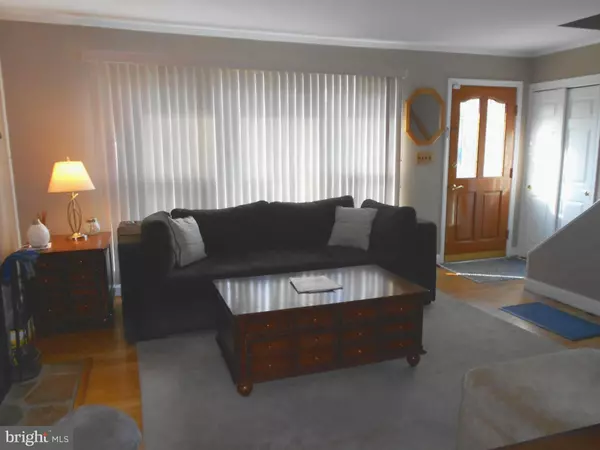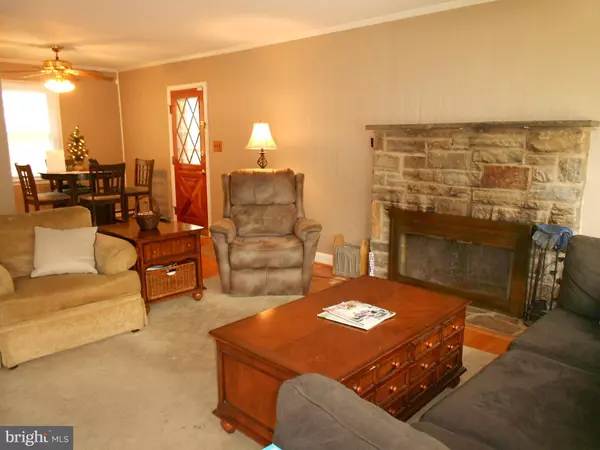$310,000
$325,000
4.6%For more information regarding the value of a property, please contact us for a free consultation.
4 Beds
3 Baths
1,845 SqFt
SOLD DATE : 02/05/2021
Key Details
Sold Price $310,000
Property Type Single Family Home
Sub Type Detached
Listing Status Sold
Purchase Type For Sale
Square Footage 1,845 sqft
Price per Sqft $168
Subdivision Glendale
MLS Listing ID MDBC514360
Sold Date 02/05/21
Style Cape Cod
Bedrooms 4
Full Baths 2
Half Baths 1
HOA Y/N N
Abv Grd Liv Area 1,470
Originating Board BRIGHT
Year Built 1955
Annual Tax Amount $3,844
Tax Year 2019
Lot Size 0.389 Acres
Acres 0.39
Lot Dimensions 1.00 x
Property Description
Charming stone & siding cape cod boasts 4 Bedrooms & 2.5 Baths. Newly updated kitchen w/granite counters, SS appliances, lots of 42" white cabinets, slow close drawers, deep SS sink & gray Pergo floor. Cozy living room with wood burning fireplace and large picture windows. Hardwood floors on the main level (some covered by carpet). First floor bath has been updated with tile floor, trendy vanity, tub/shower (lifetime warranty) & linen closet. Bedrooms on first floor have crown molding & cedar closets. Upstairs there are 2 more spacious bedrooms w/sitting areas & access to large attic storage. The upstairs bath was updated with tile floor, modern vanity and shower. Newly renovated basement features a large family room, laundry room w/laundry tub, powder room and utility room with more storage. Outside is your covered patio for relaxing & entertaining. Plenty of room for your outdoor gatherings in the lush level backyard w/stream and invisble fence for your four legged friends. Electric in place for generator hookup. Gutters have leaf guards too!
Location
State MD
County Baltimore
Zoning RESIDENTIAL
Rooms
Other Rooms Living Room, Dining Room, Primary Bedroom, Bedroom 2, Bedroom 3, Bedroom 4, Kitchen, Family Room, Bathroom 1, Bathroom 2
Basement Connecting Stairway, Fully Finished, Heated, Improved, Interior Access, Outside Entrance, Rear Entrance, Sump Pump, Walkout Stairs, Windows, Workshop
Main Level Bedrooms 2
Interior
Interior Features Attic, Carpet, Cedar Closet(s), Ceiling Fan(s), Crown Moldings, Dining Area, Entry Level Bedroom, Floor Plan - Traditional, Recessed Lighting, Tub Shower, Wood Floors
Hot Water Electric
Heating Forced Air
Cooling Ceiling Fan(s), Central A/C
Fireplaces Number 1
Fireplaces Type Wood, Mantel(s), Fireplace - Glass Doors
Equipment Built-In Microwave, Dishwasher, Disposal, Exhaust Fan, Icemaker, Oven - Self Cleaning, Oven - Single, Oven/Range - Electric, Refrigerator, Stainless Steel Appliances, Water Heater
Fireplace Y
Window Features Double Pane,Replacement,Screens
Appliance Built-In Microwave, Dishwasher, Disposal, Exhaust Fan, Icemaker, Oven - Self Cleaning, Oven - Single, Oven/Range - Electric, Refrigerator, Stainless Steel Appliances, Water Heater
Heat Source Oil
Laundry Basement
Exterior
Fence Invisible
Water Access N
View Creek/Stream, Trees/Woods
Roof Type Asphalt
Accessibility None
Garage N
Building
Story 3
Sewer Public Sewer
Water Public
Architectural Style Cape Cod
Level or Stories 3
Additional Building Above Grade, Below Grade
New Construction N
Schools
School District Baltimore County Public Schools
Others
Senior Community No
Tax ID 04090907584600
Ownership Fee Simple
SqFt Source Assessor
Acceptable Financing Conventional, FHA, VA, Cash
Listing Terms Conventional, FHA, VA, Cash
Financing Conventional,FHA,VA,Cash
Special Listing Condition Standard
Read Less Info
Want to know what your home might be worth? Contact us for a FREE valuation!

Our team is ready to help you sell your home for the highest possible price ASAP

Bought with James T Weiskerger • Next Step Realty
"My job is to find and attract mastery-based agents to the office, protect the culture, and make sure everyone is happy! "






