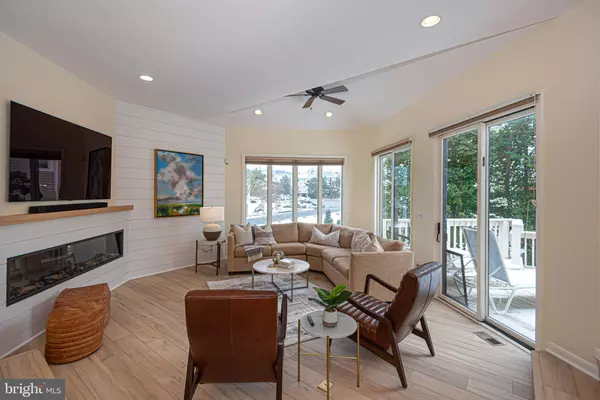$2,450,000
$2,495,000
1.8%For more information regarding the value of a property, please contact us for a free consultation.
5 Beds
6 Baths
3,000 SqFt
SOLD DATE : 04/01/2022
Key Details
Sold Price $2,450,000
Property Type Single Family Home
Sub Type Detached
Listing Status Sold
Purchase Type For Sale
Square Footage 3,000 sqft
Price per Sqft $816
Subdivision Ocean Ridge
MLS Listing ID DESU2013142
Sold Date 04/01/22
Style Coastal,Contemporary
Bedrooms 5
Full Baths 4
Half Baths 2
HOA Fees $150/ann
HOA Y/N Y
Abv Grd Liv Area 3,000
Originating Board BRIGHT
Year Built 1990
Annual Tax Amount $2,300
Tax Year 2021
Lot Size 10,320 Sqft
Acres 0.24
Property Description
Just 2 homes from the ocean! Located in the prestigious gated community of Ocean Ridge in North Bethany, this home has been completely re-imagined by the current owners to offer elegance and sophistication with numerous custom upgrades throughout. This amazing oceanside retreat is impressive the moment you enter the dramatic 2 story foyer with shiplap walls and a dynamic chandelier. As you ascend into the open living/dining room area you will notice the amazing fireplace situated on a shiplap wall, and the beautiful wide-plank luxury vinyl flooring throughout. Just beyond is the upgraded kitchen with a breakfast area, and an abundance of windows to enjoy the beautiful natural light and early morning sunshine. Tucked behind the kitchen is a flex room that could easily be used a 6th bedroom, or an office, with a deck off the area. Also on the main level you will find an en-suite bedroom with a gorgeous newly renovated bathroom and down the hall, an updated 1/2 bath for guests. Upstairs, you will find a large primary bedroom with an updated bathroom and a private deck. Also on the 2nd floor are 3 additional bedrooms and 2 fully renovated bathrooms. Plenty of bedrooms for guests and family. On the ground level there is covered parking, 2 outdoor showers, shed/closet, and 1/2 bath, convenient when you come off the beach. The current owners have ordered new furniture for the home which is scheduled to be delivered in the May/June time frame and is included in the price. Ocean Ridge is a sought-after community with outstanding, private beaches and access to a community pool and tennis courts. Please schedule your appointment today, you will be very impressed with this home.
Location
State DE
County Sussex
Area Baltimore Hundred (31001)
Zoning L
Direction North
Rooms
Main Level Bedrooms 1
Interior
Interior Features Breakfast Area, Ceiling Fan(s), Combination Kitchen/Dining, Floor Plan - Open, Kitchen - Gourmet, Primary Bath(s), Recessed Lighting, Stall Shower, Tub Shower, Upgraded Countertops, Walk-in Closet(s), Window Treatments
Hot Water Propane
Heating Heat Pump(s), Zoned
Cooling Central A/C, Heat Pump(s)
Flooring Luxury Vinyl Tile
Fireplaces Number 2
Fireplaces Type Electric
Equipment Oven/Range - Gas, Refrigerator, Dishwasher, Disposal, Microwave, Washer, Dryer, Water Heater, Stainless Steel Appliances
Furnishings Yes
Fireplace Y
Window Features Insulated,Screens
Appliance Oven/Range - Gas, Refrigerator, Dishwasher, Disposal, Microwave, Washer, Dryer, Water Heater, Stainless Steel Appliances
Heat Source Electric
Laundry Main Floor
Exterior
Exterior Feature Deck(s), Porch(es), Screened
Garage Spaces 5.0
Utilities Available Cable TV Available, Phone Available
Amenities Available Beach, Pool - Outdoor, Tennis Courts, Pier/Dock, Gated Community
Water Access N
Roof Type Architectural Shingle
Street Surface Black Top
Accessibility 2+ Access Exits
Porch Deck(s), Porch(es), Screened
Road Frontage Private
Total Parking Spaces 5
Garage N
Building
Lot Description Partly Wooded, Private, Landscaping
Story 2
Foundation Pilings
Sewer Public Sewer
Water Public
Architectural Style Coastal, Contemporary
Level or Stories 2
Additional Building Above Grade, Below Grade
Structure Type Dry Wall,Vaulted Ceilings
New Construction N
Schools
School District Indian River
Others
HOA Fee Include Trash,Common Area Maintenance,Road Maintenance
Senior Community No
Tax ID 134-09.00-823.00
Ownership Fee Simple
SqFt Source Estimated
Security Features Smoke Detector,Security System
Acceptable Financing Cash, Conventional
Listing Terms Cash, Conventional
Financing Cash,Conventional
Special Listing Condition Standard
Read Less Info
Want to know what your home might be worth? Contact us for a FREE valuation!

Our team is ready to help you sell your home for the highest possible price ASAP

Bought with BARROWS AND ASSOCIATES • Monument Sotheby's International Realty

"My job is to find and attract mastery-based agents to the office, protect the culture, and make sure everyone is happy! "






