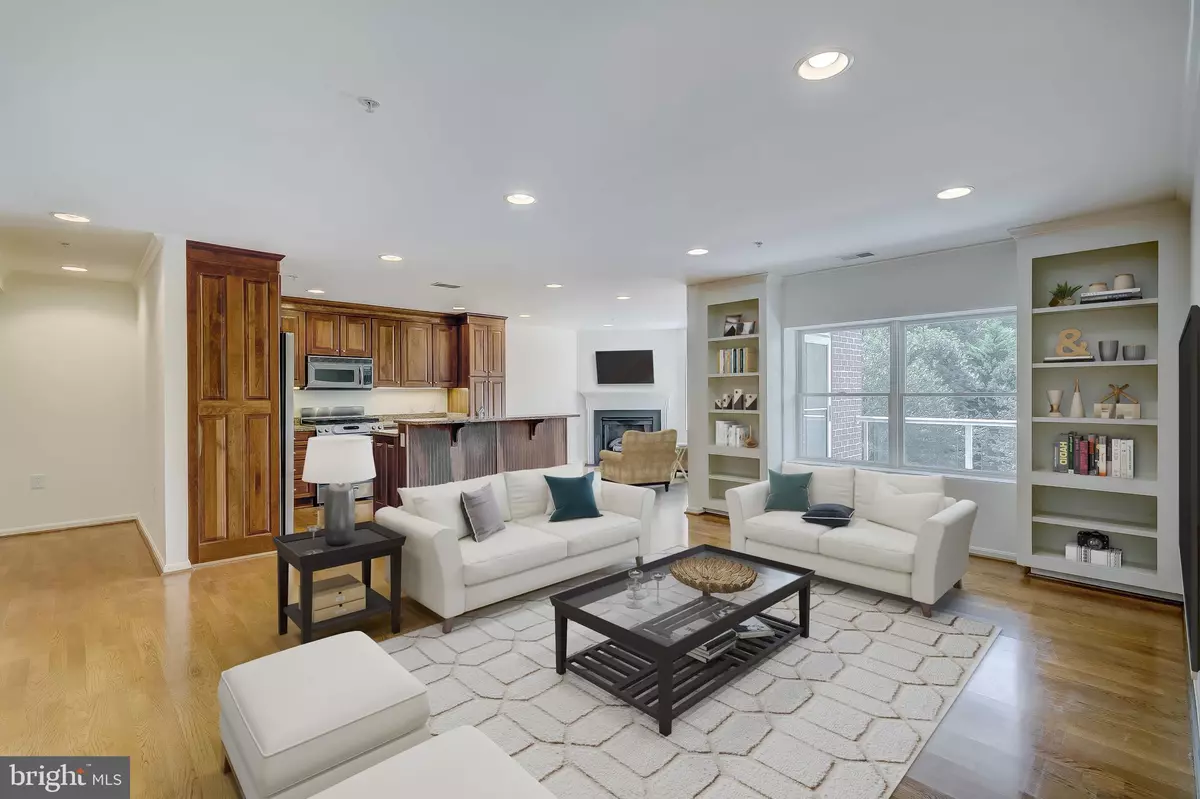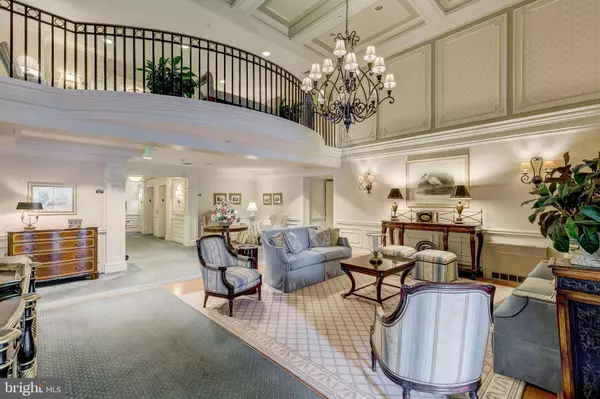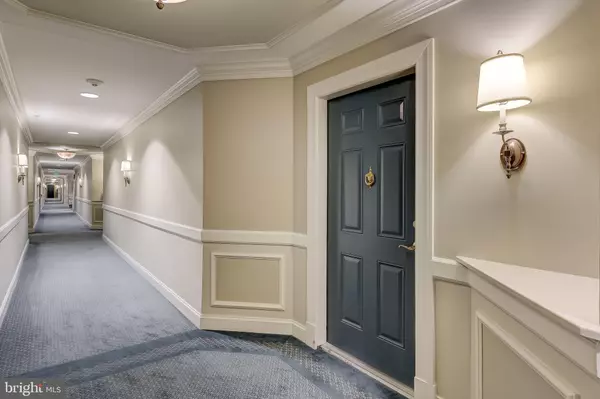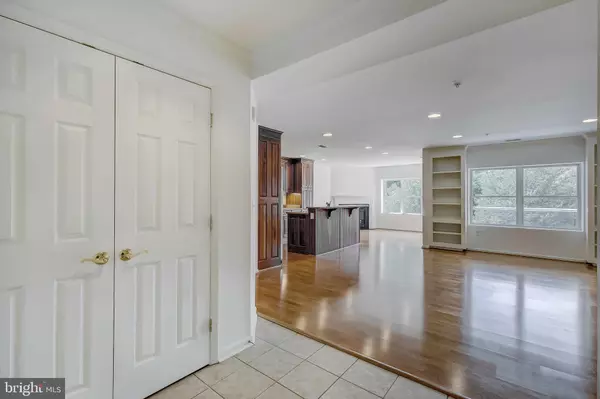$410,000
$435,000
5.7%For more information regarding the value of a property, please contact us for a free consultation.
3 Beds
2 Baths
1,692 SqFt
SOLD DATE : 10/29/2020
Key Details
Sold Price $410,000
Property Type Condo
Sub Type Condo/Co-op
Listing Status Sold
Purchase Type For Sale
Square Footage 1,692 sqft
Price per Sqft $242
Subdivision Mays Chapel North
MLS Listing ID MDBC503946
Sold Date 10/29/20
Style Dwelling w/Separate Living Area
Bedrooms 3
Full Baths 2
Condo Fees $362/mo
HOA Fees $9/ann
HOA Y/N Y
Abv Grd Liv Area 1,692
Originating Board BRIGHT
Year Built 2006
Annual Tax Amount $5,151
Tax Year 2019
Property Description
If you are looking for a pristine 2 BR, 2 BA & Den condo plus a dedicated garage parking space, look no further. Great opportunity to own this 3rd floor west-facing unit in the much sought after Mays Chapel North area. There is new carpeting in bedrooms and den, hardwood floors in living, dining, family rooms and hall, freshly painted throughout (including balcony floor), The water heater was replaced in 2017. Extra storage unit. It is close to stores & restaurants Grauls Market, Walgreens, Koopers North, and other convenient shops, and two swim clubs, Mays Chapel and Padonia.
Location
State MD
County Baltimore
Zoning NA
Rooms
Other Rooms Living Room, Dining Room, Primary Bedroom, Bedroom 2, Kitchen, Family Room, Den, Utility Room
Main Level Bedrooms 3
Interior
Hot Water Electric
Heating Forced Air
Cooling Central A/C
Heat Source Natural Gas
Exterior
Parking Features Garage Door Opener, Garage - Rear Entry, Inside Access
Garage Spaces 1.0
Parking On Site 1
Amenities Available Common Grounds
Water Access N
Accessibility 32\"+ wide Doors, 36\"+ wide Halls, Doors - Lever Handle(s), No Stairs
Total Parking Spaces 1
Garage N
Building
Story 1
Unit Features Mid-Rise 5 - 8 Floors
Sewer Public Sewer
Water Public
Architectural Style Dwelling w/Separate Living Area
Level or Stories 1
Additional Building Above Grade, Below Grade
New Construction N
Schools
School District Baltimore County Public Schools
Others
Pets Allowed Y
HOA Fee Include Common Area Maintenance
Senior Community No
Tax ID 04082500000035
Ownership Condominium
Special Listing Condition Standard
Pets Allowed Size/Weight Restriction
Read Less Info
Want to know what your home might be worth? Contact us for a FREE valuation!

Our team is ready to help you sell your home for the highest possible price ASAP

Bought with Linda A Cooper • Berkshire Hathaway HomeServices Homesale Realty
"My job is to find and attract mastery-based agents to the office, protect the culture, and make sure everyone is happy! "






