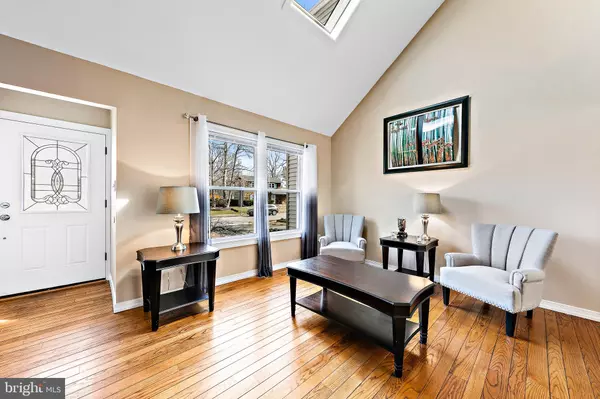$339,000
$339,000
For more information regarding the value of a property, please contact us for a free consultation.
3 Beds
2 Baths
1,831 SqFt
SOLD DATE : 06/16/2021
Key Details
Sold Price $339,000
Property Type Single Family Home
Sub Type Detached
Listing Status Sold
Purchase Type For Sale
Square Footage 1,831 sqft
Price per Sqft $185
Subdivision Waretown
MLS Listing ID NJOC408288
Sold Date 06/16/21
Style Contemporary
Bedrooms 3
Full Baths 2
HOA Y/N N
Abv Grd Liv Area 1,831
Originating Board BRIGHT
Year Built 1978
Annual Tax Amount $5,222
Tax Year 2020
Lot Dimensions 75.00 x 0.00
Property Description
Charming turn key 1,831sqft contemporary home in the Sands Point neighborhood in Waretown has 3 bedrooms, 2 baths, fenced yard, garage, storage basement, and more! Main floor features foyer with coat closet, formal living room with hardwood floors & vaulted ceiling with skylight, dining room with sliding glass doors to the deck, renovated kitchen with granite countertops, stainless steel appliances & pantry, all leading to the spacious great room with vaulted ceilings & tons of natural light. The first floor also has 2 bedrooms and 1 full bath with tub shower. Dual staircases lead to the 2nd story loft that has a sitting area and ensuite with walk-in closet and full bath with stall shower. Head outdoors to the big backyard with wrap around deck, fenced yard, and storage shed. HVAC and roof are all approx. 3 years old. Sidewalk lined street and great location close to shopping and restaurants!
Location
State NJ
County Ocean
Area Ocean Twp (21521)
Zoning R-1
Rooms
Other Rooms Living Room, Dining Room, Primary Bedroom, Bedroom 2, Kitchen, Bedroom 1, Great Room, Loft
Basement Partial, Unfinished
Main Level Bedrooms 2
Interior
Interior Features Attic, Carpet, Ceiling Fan(s), Entry Level Bedroom, Family Room Off Kitchen, Spiral Staircase, Double/Dual Staircase, Stall Shower, Sprinkler System, Upgraded Countertops, Walk-in Closet(s), Wood Floors
Hot Water Natural Gas
Heating Forced Air
Cooling Central A/C
Flooring Hardwood, Carpet, Ceramic Tile, Laminated
Equipment Dryer, Dishwasher, Oven/Range - Electric, Range Hood, Stainless Steel Appliances, Washer
Fireplace N
Appliance Dryer, Dishwasher, Oven/Range - Electric, Range Hood, Stainless Steel Appliances, Washer
Heat Source Natural Gas
Laundry Main Floor
Exterior
Parking Features Garage Door Opener, Inside Access
Garage Spaces 3.0
Water Access N
Accessibility None
Attached Garage 1
Total Parking Spaces 3
Garage Y
Building
Story 2
Sewer Public Sewer
Water Public
Architectural Style Contemporary
Level or Stories 2
Additional Building Above Grade, Below Grade
New Construction N
Others
Senior Community No
Tax ID 21-00065 01-00013
Ownership Fee Simple
SqFt Source Assessor
Special Listing Condition Standard
Read Less Info
Want to know what your home might be worth? Contact us for a FREE valuation!

Our team is ready to help you sell your home for the highest possible price ASAP

Bought with Non Member • Non Subscribing Office
"My job is to find and attract mastery-based agents to the office, protect the culture, and make sure everyone is happy! "






