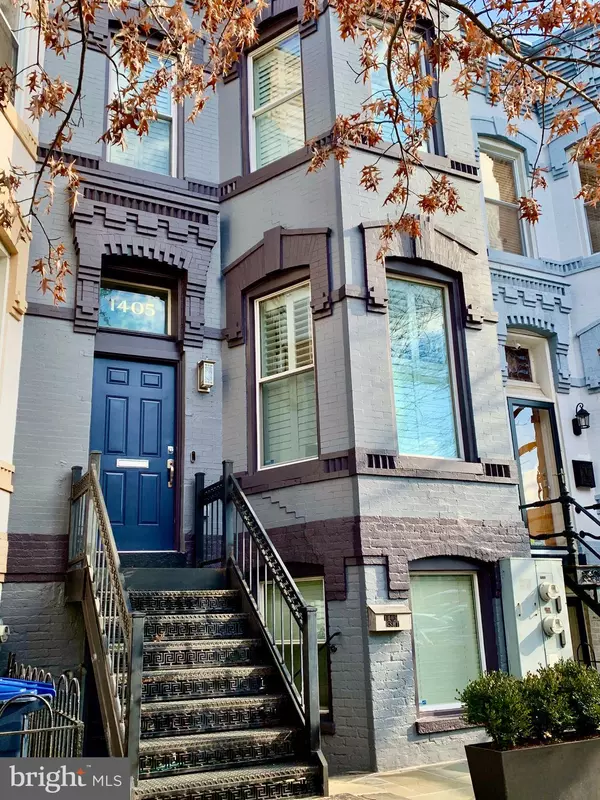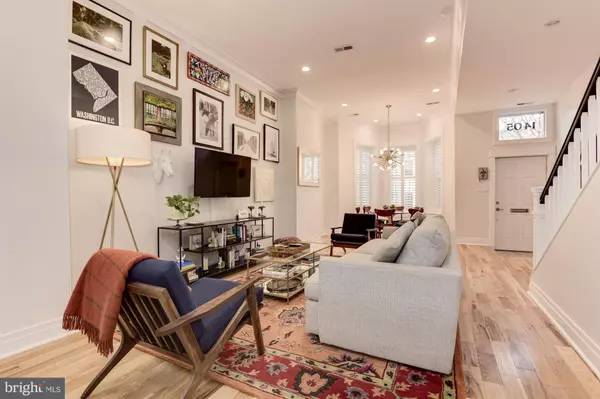$1,300,000
$1,299,000
0.1%For more information regarding the value of a property, please contact us for a free consultation.
3 Beds
4 Baths
2,176 SqFt
SOLD DATE : 02/25/2020
Key Details
Sold Price $1,300,000
Property Type Townhouse
Sub Type Interior Row/Townhouse
Listing Status Sold
Purchase Type For Sale
Square Footage 2,176 sqft
Price per Sqft $597
Subdivision Shaw
MLS Listing ID DCDC455548
Sold Date 02/25/20
Style Victorian
Bedrooms 3
Full Baths 3
Half Baths 1
HOA Y/N N
Abv Grd Liv Area 1,576
Originating Board BRIGHT
Year Built 1900
Annual Tax Amount $7,879
Tax Year 2019
Lot Size 1,766 Sqft
Acres 0.04
Property Description
Walking through the navy door at 1405 5th St. NW, where do I let my eye linger first? Is it the crisp, clean crown molding, the way it contrasts beautifully with the warm hardwood floors. Or may-be I ll let my eye stay on the Jonathan Alder Sputnik chandelier, yes that will keep my attention for awhile. Wait, are those extra tall solid doors in the master, and with dark hardware? It looks great. Such detail in the newly remodeled bathrooms and kitchen. Lutron dimmer lights? Fantastic. Private parking and a spacious two level deck. No way, a legal lower rental in tip top shape? Oh wait, all this is in Shaw? Close to metro, bus, and all those new restaurants near the Convention Center. Sign me up! Reviewing offers on Wednesday.
Location
State DC
County Washington
Zoning 1
Rooms
Other Rooms Living Room, Dining Room, Bedroom 2, Bedroom 3, Kitchen, Bedroom 1, Bathroom 1, Bathroom 2, Bathroom 3, Half Bath
Basement Fully Finished, Heated, Improved, Outside Entrance, Windows, English, Front Entrance
Interior
Interior Features 2nd Kitchen, Ceiling Fan(s), Combination Dining/Living, Crown Moldings, Floor Plan - Open, Kitchen - Gourmet, Primary Bath(s), Primary Bedroom - Bay Front, Recessed Lighting, Skylight(s), Window Treatments, Wood Floors
Heating Forced Air
Cooling Central A/C, Ceiling Fan(s)
Flooring Hardwood, Tile/Brick
Equipment Dishwasher, Disposal, Dryer - Front Loading, Oven/Range - Gas, Range Hood, Washer - Front Loading, Washer/Dryer Stacked
Window Features Bay/Bow,Double Hung,Skylights
Appliance Dishwasher, Disposal, Dryer - Front Loading, Oven/Range - Gas, Range Hood, Washer - Front Loading, Washer/Dryer Stacked
Heat Source Natural Gas
Exterior
Water Access N
Roof Type Unknown
Accessibility None
Garage N
Building
Story 3+
Sewer Public Septic, Public Sewer
Water Public
Architectural Style Victorian
Level or Stories 3+
Additional Building Above Grade, Below Grade
Structure Type 9'+ Ceilings,Dry Wall,High
New Construction N
Schools
School District District Of Columbia Public Schools
Others
Pets Allowed Y
Senior Community No
Tax ID 0511//0814
Ownership Fee Simple
SqFt Source Assessor
Security Features Electric Alarm,Exterior Cameras
Acceptable Financing Cash, Conventional
Listing Terms Cash, Conventional
Financing Cash,Conventional
Special Listing Condition Standard
Pets Allowed No Pet Restrictions
Read Less Info
Want to know what your home might be worth? Contact us for a FREE valuation!

Our team is ready to help you sell your home for the highest possible price ASAP

Bought with David Treanor • Keller Williams Capital Properties
"My job is to find and attract mastery-based agents to the office, protect the culture, and make sure everyone is happy! "






