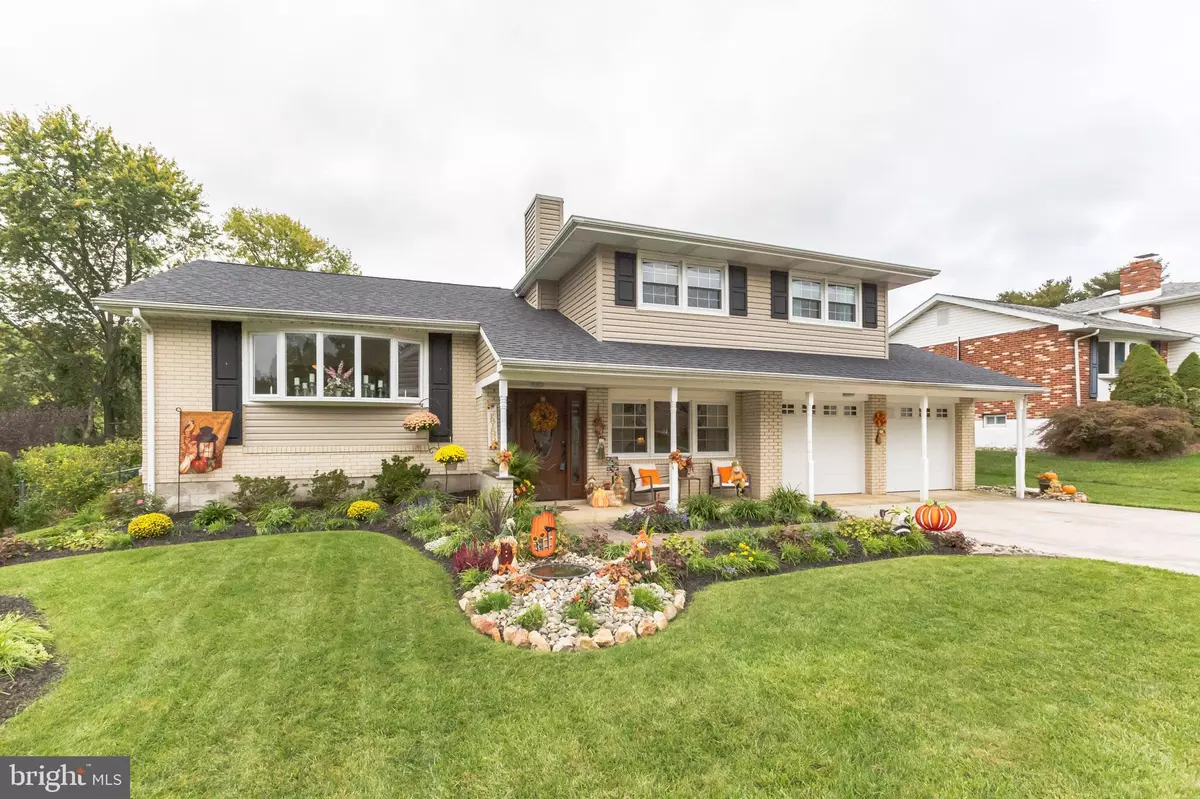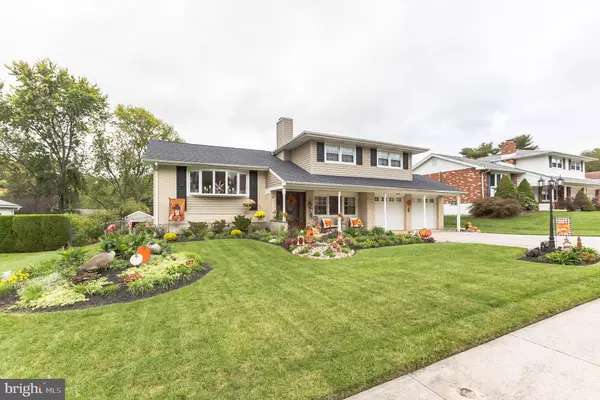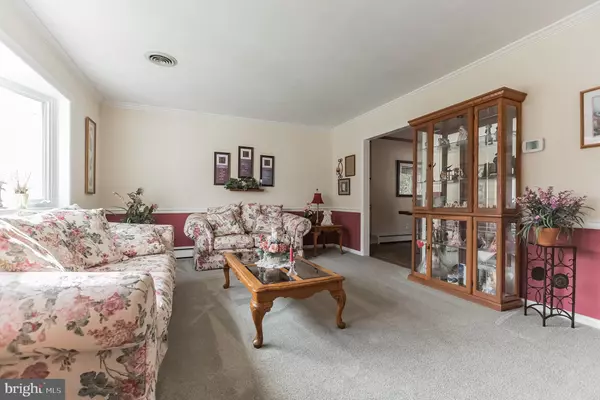$432,000
$399,900
8.0%For more information regarding the value of a property, please contact us for a free consultation.
4 Beds
3 Baths
3,299 SqFt
SOLD DATE : 12/10/2021
Key Details
Sold Price $432,000
Property Type Single Family Home
Sub Type Detached
Listing Status Sold
Purchase Type For Sale
Square Footage 3,299 sqft
Price per Sqft $130
Subdivision Chapel Hill
MLS Listing ID DENC2000277
Sold Date 12/10/21
Style Traditional,Split Level
Bedrooms 4
Full Baths 2
Half Baths 1
HOA Fees $3/ann
HOA Y/N Y
Abv Grd Liv Area 2,425
Originating Board BRIGHT
Year Built 1967
Annual Tax Amount $3,418
Tax Year 2021
Lot Size 10,019 Sqft
Acres 0.23
Lot Dimensions 80.00 x 125.00
Property Description
Spectacular home with fabulous curb appeal awaits you. Popular Chapel Hills home has 4 bedroom,(2 Primary bedroom), 2.5 bath and all the bells and whistles. Nothing to do but move right in! Attractive and manicured lawn is a good indicator into how well maintained this home is inside. Expanded driveway and 2 car garage can accommodate more than 6 cars. Home owners did not spare on anything when it comes to remodeling/Updating this home. Walk up to the new 3 panel front door which opens up to a foyer with view of living & family room. Main level features, family room with cozy brick gas fireplace, remodeled powder room, workstation, and newly added primary suites, and slider to backyard with trex deck. Newer carpets throughout the living room and family room. New primary room addition with separate HVAC system and 4 piece bathroom with tiled, walk-in shower with rain shower head, double sinks, tiled floor and plenty of closet spaces adds the uniqueness to this split level home. Relaxed in heated jacuzzi tub, watching favorite show after hard day at work!! 2 access point to back deck from primary room slider door and family room for convenience. Second level features living room overlooking the eat-in kitchen with soft closed cabinets, drawers, black stainless steel appliances, backsplash, granite counter and center island. Screened in patio is just off the kitchen for easy breezy entertaining and gathering. Enjoy coffee in the morning or reading your favorite book in beautiful addition. 3rd floor features, original Primary room, 2 large bedrooms and remodeled bathroom. Basement is finished for game room or media room. Backyard oasis is equipped with large maintenance free trex deck, built in cooler, cornhole pits and pond with the deck . Truly magnificent home is within 5 mile radius of Newark Charter School and conveniently located to Major Rts, shopping, eatery and UD. Don't miss this home!!
Location
State DE
County New Castle
Area Newark/Glasgow (30905)
Zoning NC10
Rooms
Other Rooms Living Room, Dining Room, Primary Bedroom, Bedroom 2, Kitchen, Family Room, Bedroom 1, Other
Basement Partial
Main Level Bedrooms 1
Interior
Interior Features Ceiling Fan(s), Kitchen - Eat-In
Hot Water S/W Changeover
Heating Hot Water
Cooling Central A/C
Flooring Wood, Fully Carpeted, Vinyl
Fireplaces Type Brick
Equipment Dishwasher, Built-In Range, Disposal, Dryer, Energy Efficient Appliances, ENERGY STAR Dishwasher, ENERGY STAR Clothes Washer, ENERGY STAR Refrigerator, Oven - Self Cleaning, Stainless Steel Appliances, Washer, Water Heater - High-Efficiency
Fireplace Y
Appliance Dishwasher, Built-In Range, Disposal, Dryer, Energy Efficient Appliances, ENERGY STAR Dishwasher, ENERGY STAR Clothes Washer, ENERGY STAR Refrigerator, Oven - Self Cleaning, Stainless Steel Appliances, Washer, Water Heater - High-Efficiency
Heat Source Natural Gas
Laundry Basement
Exterior
Exterior Feature Patio(s), Porch(es)
Parking Features Inside Access
Garage Spaces 6.0
Utilities Available Cable TV
Water Access N
Roof Type Pitched
Accessibility None
Porch Patio(s), Porch(es)
Attached Garage 2
Total Parking Spaces 6
Garage Y
Building
Story 2
Foundation Brick/Mortar
Sewer Public Sewer
Water Public
Architectural Style Traditional, Split Level
Level or Stories 2
Additional Building Above Grade, Below Grade
New Construction N
Schools
Elementary Schools Maclary
Middle Schools Shue-Medill
High Schools Newark
School District Christina
Others
HOA Fee Include Snow Removal,Common Area Maintenance
Senior Community No
Tax ID 08-053.20-011
Ownership Fee Simple
SqFt Source Assessor
Special Listing Condition Standard
Read Less Info
Want to know what your home might be worth? Contact us for a FREE valuation!

Our team is ready to help you sell your home for the highest possible price ASAP

Bought with Ping Xu • RE/MAX Edge
"My job is to find and attract mastery-based agents to the office, protect the culture, and make sure everyone is happy! "






