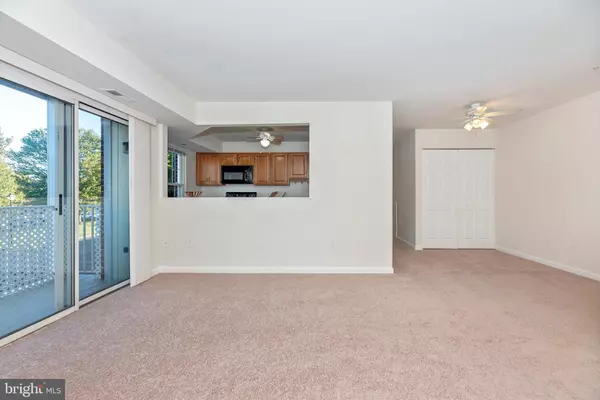$191,000
$191,000
For more information regarding the value of a property, please contact us for a free consultation.
2 Beds
2 Baths
SOLD DATE : 11/15/2021
Key Details
Sold Price $191,000
Property Type Condo
Sub Type Condo/Co-op
Listing Status Sold
Purchase Type For Sale
Subdivision Briercrest Heights
MLS Listing ID MDFR2007232
Sold Date 11/15/21
Style Unit/Flat
Bedrooms 2
Full Baths 2
Condo Fees $195/mo
HOA Y/N N
Originating Board BRIGHT
Year Built 1992
Annual Tax Amount $1,654
Tax Year 2020
Property Description
Beautiful 2nd story Condo with open concept floor plan. Move-in ready, this apartment has new carpeting, new dryer , microwave and refrigerator, and is freshly painted throughout. The spacious and sun-filled living room opens to a small balcony overlooking the car lot and trees. The open plan living space allows for a dining area opening up to the living room and a pass through bar separating the kitchen from the main living area. There are 2 generously sized bedrooms. The primary bedroom boasts its own en-suite bathroom with a standup shower, and a large walk-in closet. There is a second full bathroom with a tub shower for the second bedroom. A bonus is the separate storage room with an allocated unit on the same floor, which could provide a home for all those seasonal decorations! Convenient to commuter routes this apartment is minutes from Rt. 340, parks, and shopping. Welcome Home!
Location
State MD
County Frederick
Zoning R8
Rooms
Other Rooms Living Room, Dining Room, Kitchen, Storage Room
Main Level Bedrooms 2
Interior
Interior Features Floor Plan - Open, Combination Dining/Living, Combination Kitchen/Dining, Combination Kitchen/Living, Stall Shower, Walk-in Closet(s)
Hot Water Electric
Heating Central
Cooling Central A/C
Equipment Built-In Microwave, Dishwasher, Dryer - Front Loading, Dryer - Electric, Oven/Range - Electric, Refrigerator, Washer, Water Heater
Appliance Built-In Microwave, Dishwasher, Dryer - Front Loading, Dryer - Electric, Oven/Range - Electric, Refrigerator, Washer, Water Heater
Heat Source Electric
Laundry Dryer In Unit, Washer In Unit
Exterior
Garage Spaces 1.0
Amenities Available Common Grounds, Extra Storage
Water Access N
Accessibility None
Total Parking Spaces 1
Garage N
Building
Story 1
Unit Features Garden 1 - 4 Floors
Sewer Public Sewer
Water Public
Architectural Style Unit/Flat
Level or Stories 1
Additional Building Above Grade, Below Grade
New Construction N
Schools
Elementary Schools Valley
Middle Schools Brunswick
High Schools Brunswick
School District Frederick County Public Schools
Others
Pets Allowed Y
HOA Fee Include Ext Bldg Maint,Lawn Maintenance,Road Maintenance,Snow Removal,Trash
Senior Community No
Tax ID 1114321659
Ownership Condominium
Acceptable Financing FHA, Cash, Conventional, VA, USDA
Listing Terms FHA, Cash, Conventional, VA, USDA
Financing FHA,Cash,Conventional,VA,USDA
Special Listing Condition Standard
Pets Allowed Size/Weight Restriction
Read Less Info
Want to know what your home might be worth? Contact us for a FREE valuation!

Our team is ready to help you sell your home for the highest possible price ASAP

Bought with Non Member • Non Subscribing Office
"My job is to find and attract mastery-based agents to the office, protect the culture, and make sure everyone is happy! "






