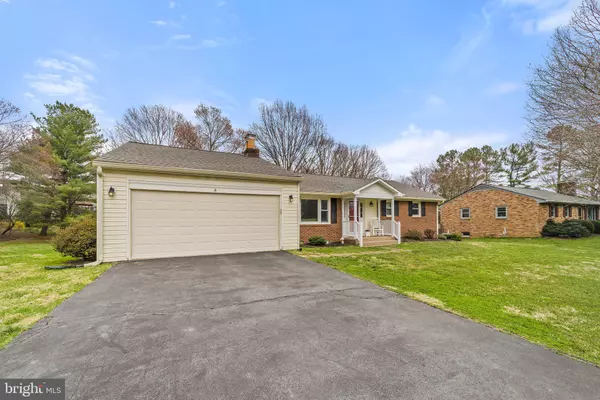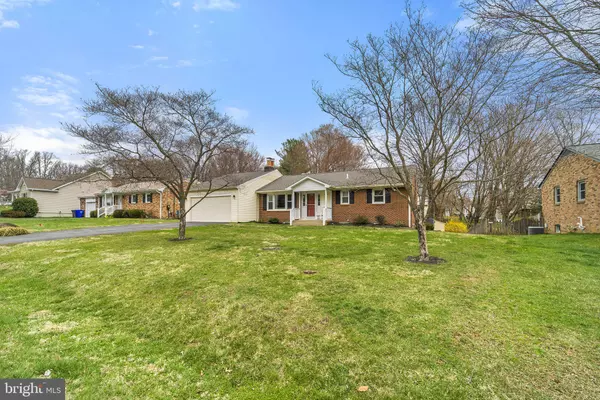$625,000
$599,900
4.2%For more information regarding the value of a property, please contact us for a free consultation.
4 Beds
2 Baths
2,740 SqFt
SOLD DATE : 05/04/2022
Key Details
Sold Price $625,000
Property Type Single Family Home
Sub Type Detached
Listing Status Sold
Purchase Type For Sale
Square Footage 2,740 sqft
Price per Sqft $228
Subdivision Francis
MLS Listing ID VALO2022688
Sold Date 05/04/22
Style Ranch/Rambler
Bedrooms 4
Full Baths 2
HOA Y/N N
Abv Grd Liv Area 1,370
Originating Board BRIGHT
Year Built 1962
Annual Tax Amount $4,093
Tax Year 2021
Lot Size 0.340 Acres
Acres 0.34
Property Description
Welcome Home to 123 S. Hughes Street, Hamilton VA. This well cared and renovated Rambler with Main Level Primary Bedroom is in the heart of the quaint Town of Hamilton VA. With 2,740 square feet of finished living space, this home includes 4 Bedrooms and 2 Full Baths perfectly situated on 0.34-acre lot. Home includes a 2-Car Garage and Large Family Room that was added in 1982. This home was completely renovated in 2013 with the main level Including a Large Primary Bedroom, 2nd Bedroom / Laundry Room, Full Bathroom, Living Room with Wood Burning Fireplace, Updated Kitchen with Granite Countertops and Appliances and Large Family Room. Laminated Hardwood Floors in Family Room and Kitchen and Resurfaced and Stain Hardwoods underneath the Upgraded Carpet in Living Room and Bedrooms. Lower Level Includes 2 Bedrooms, Large Recreation Room with 2nd Wood Burning Fireplace, Full Bathroom, Laundry / Utility Room, and a Walk-Out Egress to the beautiful Back Yard with Equipment and Storage Shed.
Enjoy entertaining on the Large Outdoor Covered Deck just off the Family Room and the Large Backyard. This Home is Move-In Ready. Conveniently Located Within Walking Distance of the W&OD Walk / Bike Path, Lowrys Crab Shack, and Hamilton Playground / Park. Nearby Shopping, Restaurants, Attractions, Easy Commute to Northern Virginia, Maryland, and Washington D.C. Schedule your appointment to see this home today!
Location
State VA
County Loudoun
Zoning JLMA2
Direction South
Rooms
Other Rooms Living Room, Dining Room, Primary Bedroom, Bedroom 2, Bedroom 3, Bedroom 4, Kitchen, Family Room, Foyer, Laundry, Recreation Room, Bathroom 1, Bathroom 2
Basement Daylight, Partial, Connecting Stairway, Fully Finished, Heated, Improved, Interior Access, Outside Entrance, Poured Concrete, Rear Entrance, Walkout Level, Windows
Main Level Bedrooms 2
Interior
Interior Features Attic, Built-Ins, Carpet, Ceiling Fan(s), Crown Moldings, Dining Area, Entry Level Bedroom, Family Room Off Kitchen, Floor Plan - Traditional, Recessed Lighting, Stall Shower, Tub Shower, Upgraded Countertops, Window Treatments, Wood Floors
Hot Water Electric
Heating Central, Forced Air, Heat Pump(s), Baseboard - Electric
Cooling Central A/C
Flooring Hardwood, Carpet, Vinyl, Tile/Brick
Fireplaces Number 2
Fireplaces Type Wood
Equipment Built-In Microwave, Dishwasher, Dryer - Front Loading, Exhaust Fan, Microwave, Oven/Range - Electric, Refrigerator, Stainless Steel Appliances, Stove, Washer - Front Loading, Washer/Dryer Stacked, Water Heater
Furnishings No
Fireplace Y
Window Features Double Hung,Double Pane
Appliance Built-In Microwave, Dishwasher, Dryer - Front Loading, Exhaust Fan, Microwave, Oven/Range - Electric, Refrigerator, Stainless Steel Appliances, Stove, Washer - Front Loading, Washer/Dryer Stacked, Water Heater
Heat Source Central, Electric, Wood
Laundry Main Floor, Basement
Exterior
Exterior Feature Brick, Deck(s), Enclosed, Patio(s), Screened, Roof
Parking Features Garage - Front Entry, Inside Access
Garage Spaces 4.0
Utilities Available Cable TV Available, Phone Available, Sewer Available, Under Ground, Water Available
Water Access N
Roof Type Shingle
Accessibility 36\"+ wide Halls
Porch Brick, Deck(s), Enclosed, Patio(s), Screened, Roof
Attached Garage 2
Total Parking Spaces 4
Garage Y
Building
Lot Description Front Yard, Landscaping, Rear Yard, Road Frontage
Story 1
Foundation Slab
Sewer Public Sewer
Water Public
Architectural Style Ranch/Rambler
Level or Stories 1
Additional Building Above Grade, Below Grade
Structure Type Dry Wall
New Construction N
Schools
Elementary Schools Hamilton
Middle Schools Blue Ridge
High Schools Loudoun Valley
School District Loudoun County Public Schools
Others
Senior Community No
Tax ID 419480591000
Ownership Fee Simple
SqFt Source Assessor
Horse Property N
Special Listing Condition Standard
Read Less Info
Want to know what your home might be worth? Contact us for a FREE valuation!

Our team is ready to help you sell your home for the highest possible price ASAP

Bought with Dana Zalowski • McEnearney Associates, Inc.
"My job is to find and attract mastery-based agents to the office, protect the culture, and make sure everyone is happy! "






