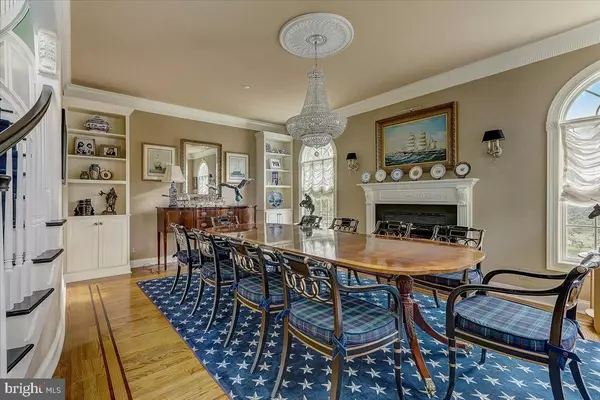$985,000
$999,000
1.4%For more information regarding the value of a property, please contact us for a free consultation.
5 Beds
5 Baths
6,112 SqFt
SOLD DATE : 01/18/2022
Key Details
Sold Price $985,000
Property Type Single Family Home
Sub Type Detached
Listing Status Sold
Purchase Type For Sale
Square Footage 6,112 sqft
Price per Sqft $161
Subdivision Maple Glen
MLS Listing ID PAMC2014856
Sold Date 01/18/22
Style Colonial
Bedrooms 5
Full Baths 3
Half Baths 2
HOA Y/N N
Abv Grd Liv Area 4,612
Originating Board BRIGHT
Year Built 2002
Annual Tax Amount $22,154
Tax Year 2021
Lot Size 0.786 Acres
Acres 0.79
Lot Dimensions 25.00 x 0.00
Property Description
Rarely offered 5 bedroom, 3.2 bath home tucked away in the Hidden Pines cul de sac in Maple Glen. This well maintained home is set back from the street on a private flag lot with extensive space for a pool or outdoor living areas. The grand 2 story foyer entrance, flanked on either side by the dining room and living room, sets the tone for the regal and well-appointed finishes this home has to offer. Allowing the natural light in, the high ceilings and numerous windows continue into the family room with a wood burning fireplace and custom built-ins. The open floorplan extends into the oversized kitchen with stainless appliances, superb pantry space, center island and a large dining area, perfect for entertaining or keeping an eye on young ones! The bright and fresh sunroom is a welcome extention for some quiet time or main floor office space. The first floor laundry and mud room area are essential for any growing family. Head upstairs the winding staircase to 5 spacious bedrooms. To the right of the staircase are 2 large bedrooms with ample closet space and a jack and jill bathroom. Down the hall is a stand alone bedroom to the right and another bedroom with a full bath to the left. The owner's suite is large and set for relaxation with custom built-ins, a bright walk-in closet with natural light, and an oversized bath with double vanity, soaking tub, shower and a separate water closet. The storage in this home is vast and has a fully finished basement that adds over 1500 square feet of additional space including a half bath. Currently used as office space and a rec room, but the possibilities are endless. 3 zoned HVAC for optimal comfort, award winning Upper Dublin Schools, close to shopping and restaurants at the new Promenade.
Location
State PA
County Montgomery
Area Upper Dublin Twp (10654)
Zoning RESIDENTIAL
Rooms
Other Rooms Living Room, Dining Room, Primary Bedroom, Bedroom 2, Bedroom 3, Bedroom 4, Bedroom 5, Kitchen, Family Room, Breakfast Room, Sun/Florida Room, Laundry, Bathroom 2, Bathroom 3, Bonus Room, Primary Bathroom
Basement Fully Finished, Heated, Improved, Interior Access, Poured Concrete
Interior
Interior Features Breakfast Area, Built-Ins, Butlers Pantry, Carpet, Combination Kitchen/Living, Crown Moldings, Curved Staircase, Dining Area, Family Room Off Kitchen, Floor Plan - Open, Formal/Separate Dining Room, Kitchen - Eat-In, Kitchen - Gourmet, Kitchen - Island, Pantry, Primary Bath(s), Recessed Lighting, Skylight(s), Soaking Tub, Stall Shower, Tub Shower, Upgraded Countertops, Walk-in Closet(s), Wainscotting, Window Treatments, Wood Floors
Hot Water Natural Gas
Heating Forced Air
Cooling Central A/C
Flooring Ceramic Tile, Solid Hardwood, Partially Carpeted
Fireplaces Number 2
Fireplaces Type Gas/Propane, Wood
Equipment Built-In Range, Disposal, Dishwasher, Dryer, Freezer, Humidifier, Oven - Self Cleaning, Oven - Double, Oven - Wall, Oven/Range - Gas, Range Hood, Refrigerator, Stainless Steel Appliances, Washer, Water Heater
Fireplace Y
Appliance Built-In Range, Disposal, Dishwasher, Dryer, Freezer, Humidifier, Oven - Self Cleaning, Oven - Double, Oven - Wall, Oven/Range - Gas, Range Hood, Refrigerator, Stainless Steel Appliances, Washer, Water Heater
Heat Source Natural Gas
Laundry Main Floor
Exterior
Exterior Feature Patio(s)
Parking Features Additional Storage Area, Garage - Side Entry, Garage Door Opener, Inside Access
Garage Spaces 8.0
Water Access N
Accessibility None
Porch Patio(s)
Attached Garage 3
Total Parking Spaces 8
Garage Y
Building
Lot Description Backs to Trees, Cul-de-sac, Flag
Story 2
Foundation Slab
Sewer Public Sewer
Water Public
Architectural Style Colonial
Level or Stories 2
Additional Building Above Grade, Below Grade
New Construction N
Schools
Elementary Schools Jarrettown
Middle Schools Sandy Run
High Schools Upper Dublin
School District Upper Dublin
Others
Senior Community No
Tax ID 54-00-00997-002
Ownership Fee Simple
SqFt Source Assessor
Special Listing Condition Standard
Read Less Info
Want to know what your home might be worth? Contact us for a FREE valuation!

Our team is ready to help you sell your home for the highest possible price ASAP

Bought with Ernest Dodge III • Redfin Corporation
"My job is to find and attract mastery-based agents to the office, protect the culture, and make sure everyone is happy! "






