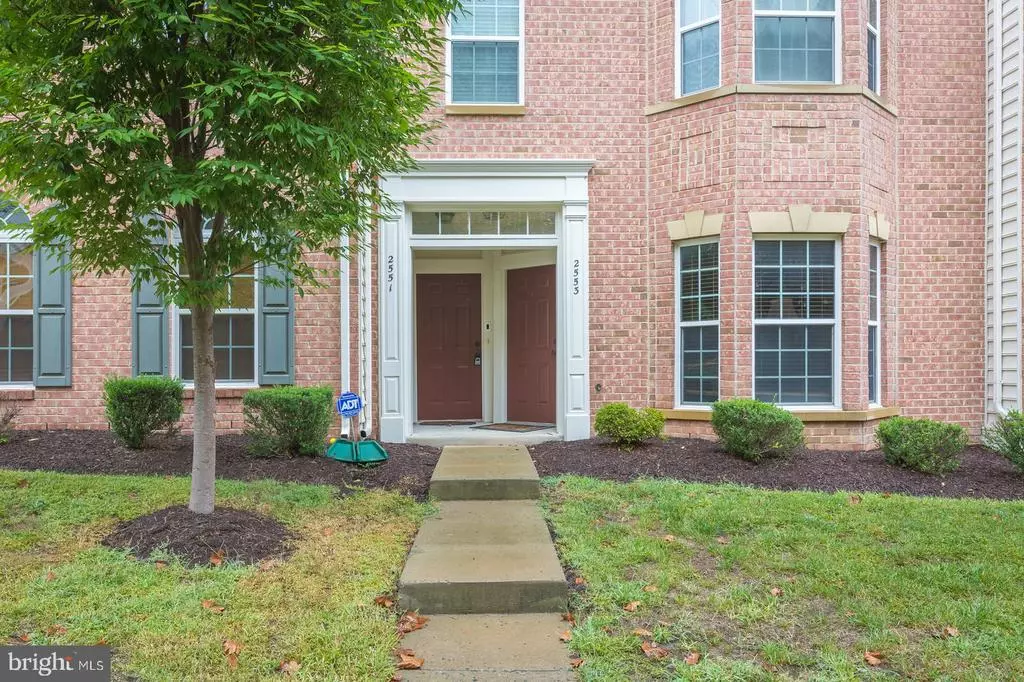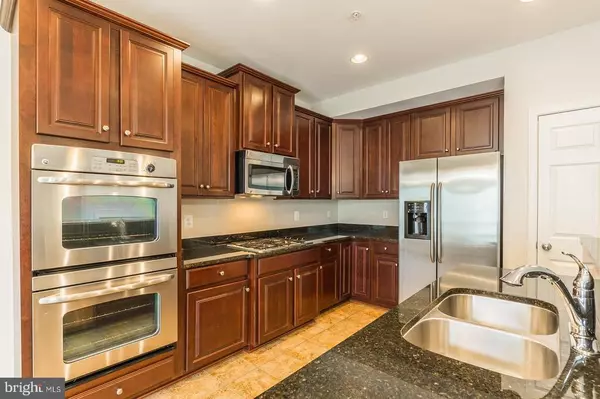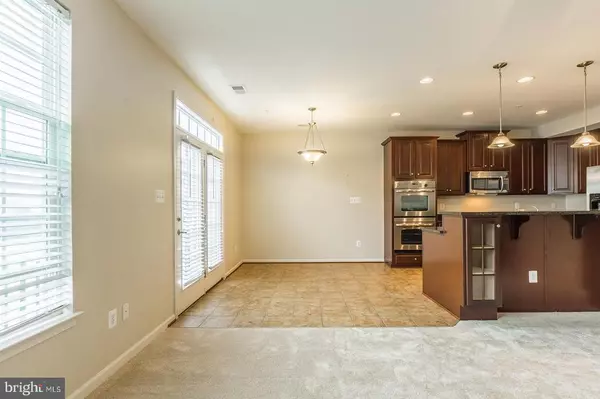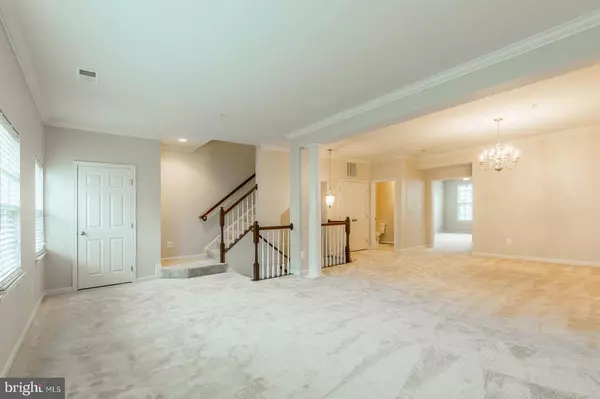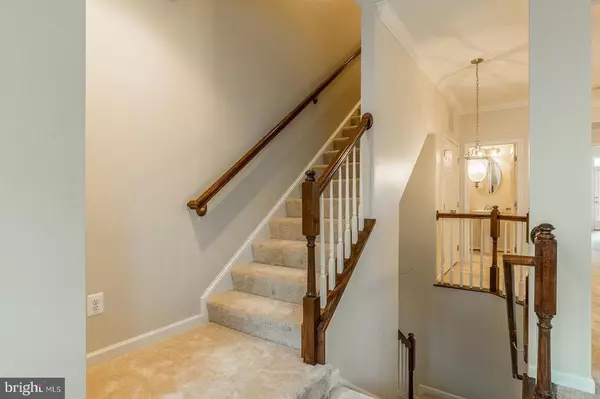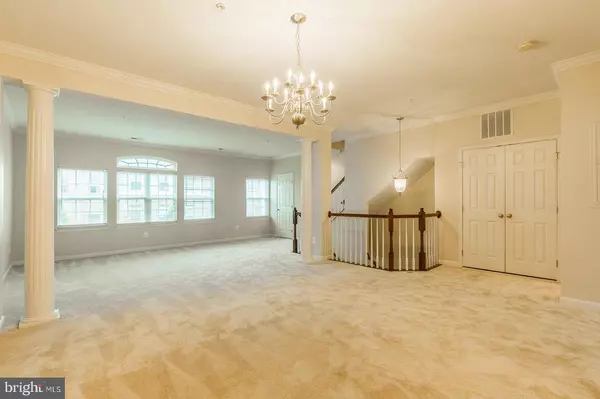$400,000
$399,000
0.3%For more information regarding the value of a property, please contact us for a free consultation.
3 Beds
3 Baths
2,502 SqFt
SOLD DATE : 06/09/2021
Key Details
Sold Price $400,000
Property Type Condo
Sub Type Condo/Co-op
Listing Status Sold
Purchase Type For Sale
Square Footage 2,502 sqft
Price per Sqft $159
Subdivision Potomac Club
MLS Listing ID VAPW520850
Sold Date 06/09/21
Style Traditional
Bedrooms 3
Full Baths 2
Half Baths 1
Condo Fees $212/mo
HOA Fees $142/mo
HOA Y/N Y
Abv Grd Liv Area 2,502
Originating Board BRIGHT
Year Built 2009
Annual Tax Amount $4,043
Tax Year 2021
Property Description
Immaculate Living in the Gated Potomac Club! One of the largest floor plans in this amenity-filled community with 2,502 square feet of eye-pleasing living space. This home is a short walk or drive across the street from Stonebridge at Potomac Town C enter with Wegmans, restaurants, movie theater, shops; and minutes to I-95, RT 1, VRE and the commuter lot. 2 beautifully finished levels with scenic views and many sought-after features and amenities to enjoy. Shows wonderfully and ready for a quick move-in! Schedule showings online.
Location
State VA
County Prince William
Zoning R16
Interior
Hot Water Electric
Heating Central
Cooling Central A/C
Fireplaces Number 1
Heat Source Natural Gas
Exterior
Parking Features Garage - Rear Entry
Garage Spaces 2.0
Amenities Available Club House, Fitness Center, Fax/Copying, Gated Community, Pool - Indoor, Pool - Outdoor, Sauna, Tot Lots/Playground
Water Access N
Accessibility None
Attached Garage 1
Total Parking Spaces 2
Garage Y
Building
Story 2
Sewer Public Sewer
Water Public
Architectural Style Traditional
Level or Stories 2
Additional Building Above Grade, Below Grade
New Construction N
Schools
Elementary Schools Marumsco Hills
Middle Schools Rippon
High Schools Freedom
School District Prince William County Public Schools
Others
Pets Allowed Y
HOA Fee Include Common Area Maintenance,Lawn Maintenance,Management,Security Gate,Reserve Funds,Snow Removal,Water
Senior Community No
Tax ID 8391-04-5413.02
Ownership Condominium
Acceptable Financing Cash, Conventional, FHA, Lease Purchase, Seller Financing
Listing Terms Cash, Conventional, FHA, Lease Purchase, Seller Financing
Financing Cash,Conventional,FHA,Lease Purchase,Seller Financing
Special Listing Condition Standard
Pets Allowed No Pet Restrictions
Read Less Info
Want to know what your home might be worth? Contact us for a FREE valuation!

Our team is ready to help you sell your home for the highest possible price ASAP

Bought with William Oakley Jr. • RLAH @properties
"My job is to find and attract mastery-based agents to the office, protect the culture, and make sure everyone is happy! "

