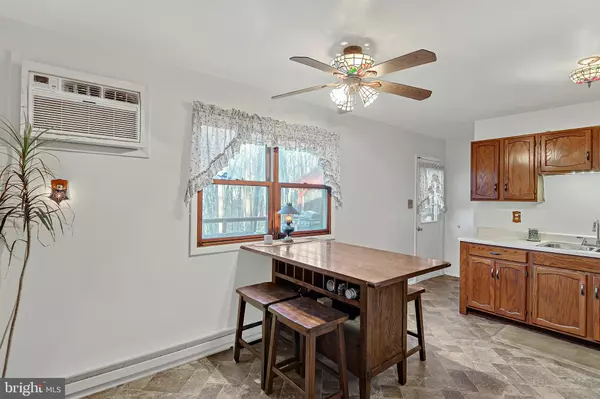$205,000
$205,000
For more information regarding the value of a property, please contact us for a free consultation.
3 Beds
2 Baths
1,640 SqFt
SOLD DATE : 03/29/2021
Key Details
Sold Price $205,000
Property Type Single Family Home
Sub Type Detached
Listing Status Sold
Purchase Type For Sale
Square Footage 1,640 sqft
Price per Sqft $125
Subdivision None Available
MLS Listing ID PAPY102970
Sold Date 03/29/21
Style Ranch/Rambler
Bedrooms 3
Full Baths 1
Half Baths 1
HOA Y/N N
Abv Grd Liv Area 1,040
Originating Board BRIGHT
Year Built 1995
Annual Tax Amount $2,693
Tax Year 2021
Lot Size 1.050 Acres
Acres 1.05
Property Description
Brand new 30 year Architectural Roof being installed on both the house and carport next week New Plastic Septic Tank being installed within in next few weeks. Radon fan being replaced, new GFI's in Kitchen and Baths. Country living so close to everything! within walking distance to State Game Lands #170, Trout Run and the Darlington Trail for hiking. This home is ready to go for the new owner. You'll enjoy coffee and more on the rear deck year round. Large 2 car carport can also be used for storage. The Pellet stove stays to keep you utility costs low and you warm on cold winter nights. The lower level is partially finished with a full bath, office, and family room. The clawfoot tub in the lower level bathroom will stay, BUT is not hooked up to supply or waste lines.
Location
State PA
County Perry
Area Rye Twp (150220)
Zoning RESIDENTIAL
Rooms
Basement Full, Partially Finished
Main Level Bedrooms 3
Interior
Interior Features Carpet, Combination Kitchen/Dining, Floor Plan - Traditional, Kitchen - Eat-In, Wood Stove
Hot Water Electric
Heating Baseboard - Electric, Wood Burn Stove
Cooling Wall Unit
Equipment Dishwasher, Stove
Appliance Dishwasher, Stove
Heat Source Electric, Wood
Exterior
Garage Spaces 4.0
Carport Spaces 2
Utilities Available Cable TV, Under Ground
Water Access N
Roof Type Shingle
Accessibility None
Total Parking Spaces 4
Garage N
Building
Story 2
Sewer On Site Septic
Water Well
Architectural Style Ranch/Rambler
Level or Stories 2
Additional Building Above Grade, Below Grade
New Construction N
Schools
Elementary Schools Susquenita
Middle Schools Susquenita
High Schools Susquenita
School District Susquenita
Others
Senior Community No
Tax ID 220-168.06-026.000
Ownership Fee Simple
SqFt Source Assessor
Acceptable Financing FHA, Cash, Conventional, USDA, VA
Listing Terms FHA, Cash, Conventional, USDA, VA
Financing FHA,Cash,Conventional,USDA,VA
Special Listing Condition Standard
Read Less Info
Want to know what your home might be worth? Contact us for a FREE valuation!

Our team is ready to help you sell your home for the highest possible price ASAP

Bought with William V Alquist • Berkshire Hathaway HomeServices Homesale Realty
"My job is to find and attract mastery-based agents to the office, protect the culture, and make sure everyone is happy! "






