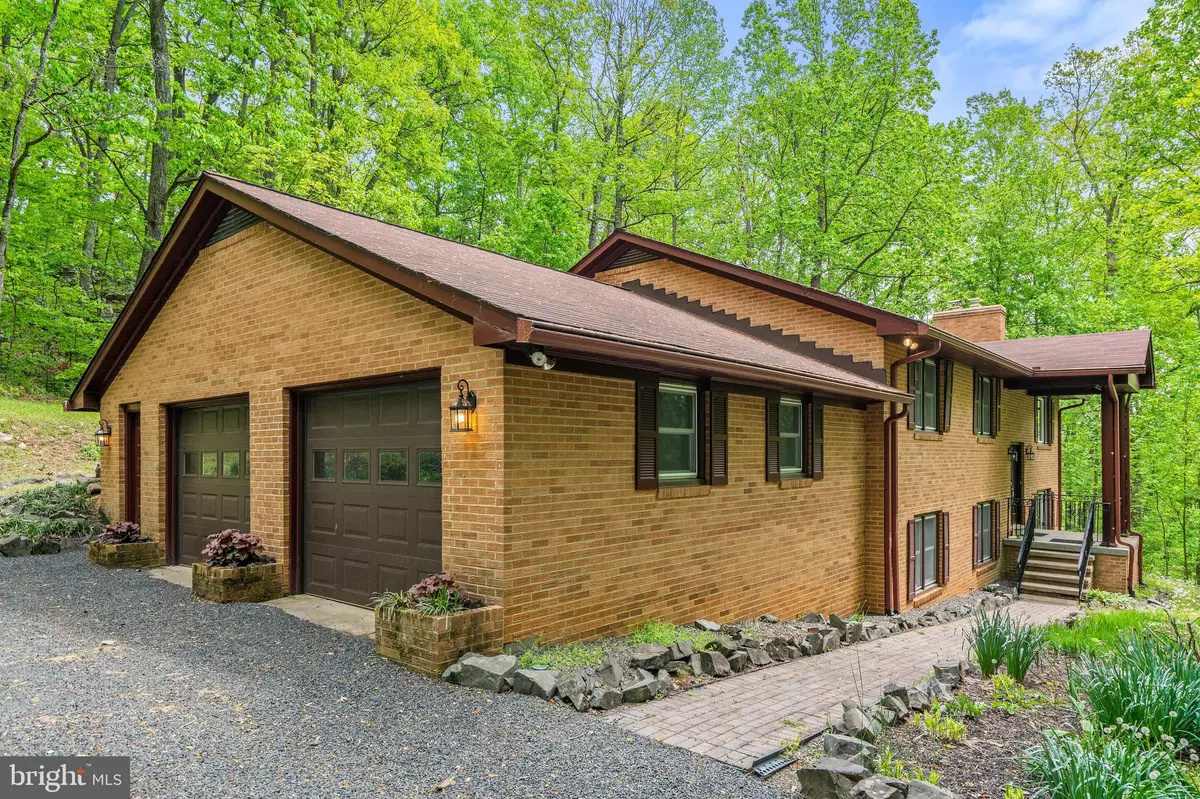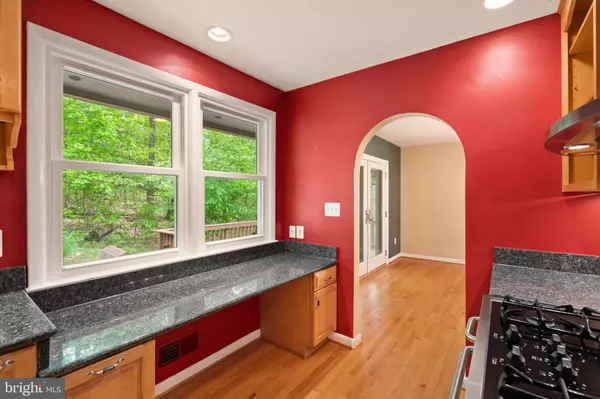$724,000
$719,000
0.7%For more information regarding the value of a property, please contact us for a free consultation.
4 Beds
3 Baths
3,648 SqFt
SOLD DATE : 06/23/2021
Key Details
Sold Price $724,000
Property Type Single Family Home
Sub Type Detached
Listing Status Sold
Purchase Type For Sale
Square Footage 3,648 sqft
Price per Sqft $198
Subdivision Pond Mountain Estates
MLS Listing ID VAFQ170338
Sold Date 06/23/21
Style Split Foyer
Bedrooms 4
Full Baths 3
HOA Fees $41/ann
HOA Y/N Y
Abv Grd Liv Area 1,848
Originating Board BRIGHT
Year Built 1976
Annual Tax Amount $4,924
Tax Year 2020
Lot Size 10.480 Acres
Acres 10.48
Property Description
Tucked away at the end of a private drive, yet minutes to major NOVA commuter routes sits this solid brick home with equestrian facilities! Boasting 3,648 square feet and outfitted with updated and upgraded systems and utilities, all one has to do is move in and start enjoying the peace and quiet knowing personal touches are all that is needed to make it your own. Enter through the double glass front doors to a large foyer. The kitchen is boasts recessed and undercabinet lighting, Upgraded Granite Countertops, upgraded cabinets with pull out shelving, glass fronts and newer Kenmore Elite Stainless Steel appliances. Reward yourself with a gourmet meal cooked on the 5 burner gas stove after a day of riding in your private bluestone ring. The expansive dining room with wet bar and ice maker are accessible through the archway from the kitchen. Open to the dining room is the oversized living area with triple windows and Brick wood burning fireplace with a stately wood mantle as a focal point. Take in the peace of your own retreat on the deck though expansive sparkling French doors. The deck is outfitted with a gas line for hook up to your grill. Completing the upper level are three bedrooms and 2 full bathrooms. The primary bedroom has custom built in closets by Closets by Design, wood floors, ceiling fan. The primary Updated bath has a vanity/make up desk with, a double vanity and separate shower and commode room. Two additional bedrooms make up the upper level.. The recreation room with a working wood burning stove, beamed ceiling and adjacent library with custom wood book shelves with gorgeous arches and details have a walk out access through French doors. There are 2 additional rooms which can be used as either bedrooms (making this 5 bedrooms) , an office or hobby rooms! Utility room complete with new Culligan water treatment system, utility sink, washer/dryer, newer water heater. Additional storage has access to the oversized 2 car garage complete with whole house generator hook up. 3 paddocks, with 2 run in sheds, automatic waterers and a bank barn with 4 stalls, tankless hot water heater, fans and heaters in each stall is steps away to the bluestone ring with gorgeous vistas. This house has been extremely well taken care of and is move in ready!
Location
State VA
County Fauquier
Zoning RA/RC
Rooms
Other Rooms Living Room, Dining Room, Primary Bedroom, Bedroom 2, Bedroom 3, Bedroom 4, Kitchen, Family Room, Den, Utility Room, Bathroom 2, Bathroom 3, Primary Bathroom
Basement Daylight, Full, Fully Finished, Garage Access, Walkout Level, Windows
Main Level Bedrooms 3
Interior
Interior Features Built-Ins, Carpet, Ceiling Fan(s), Exposed Beams, Family Room Off Kitchen, Floor Plan - Open, Formal/Separate Dining Room, Kitchen - Gourmet, Recessed Lighting, Sauna, Upgraded Countertops, Wet/Dry Bar, Window Treatments, Wood Floors, Wood Stove
Hot Water Propane
Heating Heat Pump(s)
Cooling Ceiling Fan(s), Central A/C
Flooring Carpet, Hardwood
Fireplaces Number 2
Fireplaces Type Brick, Fireplace - Glass Doors, Mantel(s)
Equipment Commercial Range, Dishwasher, Dryer, Exhaust Fan, Humidifier, Oven/Range - Gas, Refrigerator, Stainless Steel Appliances, Washer, Water Heater, Range Hood, Icemaker
Furnishings No
Fireplace Y
Window Features Double Pane,Screens
Appliance Commercial Range, Dishwasher, Dryer, Exhaust Fan, Humidifier, Oven/Range - Gas, Refrigerator, Stainless Steel Appliances, Washer, Water Heater, Range Hood, Icemaker
Heat Source Propane - Owned
Exterior
Exterior Feature Deck(s), Patio(s)
Parking Features Garage - Side Entry, Garage Door Opener, Oversized
Garage Spaces 2.0
Fence Wood
Utilities Available Propane
Water Access N
View Scenic Vista, Trees/Woods
Roof Type Architectural Shingle
Street Surface Tar and Chip
Accessibility None
Porch Deck(s), Patio(s)
Road Frontage Road Maintenance Agreement
Attached Garage 2
Total Parking Spaces 2
Garage Y
Building
Lot Description Backs to Trees, Mountainous, Premium, Private, Secluded
Story 2
Sewer On Site Septic
Water Well
Architectural Style Split Foyer
Level or Stories 2
Additional Building Above Grade, Below Grade
Structure Type Beamed Ceilings,Dry Wall
New Construction N
Schools
Elementary Schools W.G. Coleman
Middle Schools Marshall
High Schools Kettle Run
School District Fauquier County Public Schools
Others
Pets Allowed Y
Senior Community No
Tax ID 7907-42-4018
Ownership Fee Simple
SqFt Source Assessor
Acceptable Financing Cash, Conventional, FHA, USDA, VA
Listing Terms Cash, Conventional, FHA, USDA, VA
Financing Cash,Conventional,FHA,USDA,VA
Special Listing Condition Standard
Pets Allowed No Pet Restrictions
Read Less Info
Want to know what your home might be worth? Contact us for a FREE valuation!

Our team is ready to help you sell your home for the highest possible price ASAP

Bought with Shadya K Mufarreh • Jacobs and Co Real Estate LLC
"My job is to find and attract mastery-based agents to the office, protect the culture, and make sure everyone is happy! "






