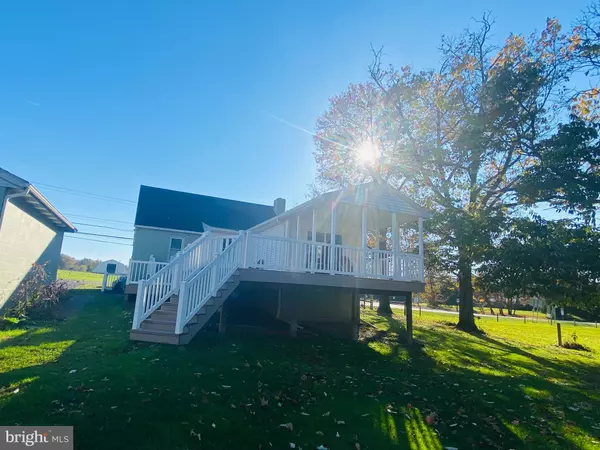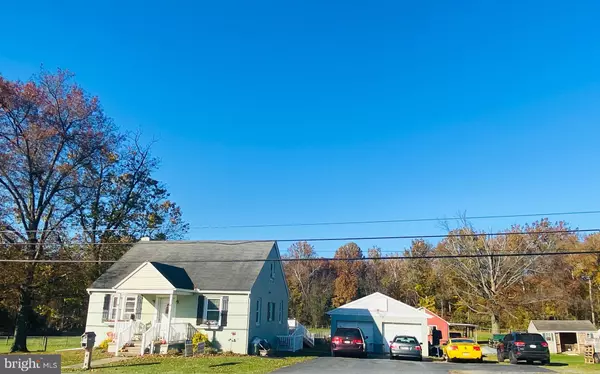$360,000
$334,900
7.5%For more information regarding the value of a property, please contact us for a free consultation.
5 Beds
2 Baths
1,622 SqFt
SOLD DATE : 12/30/2021
Key Details
Sold Price $360,000
Property Type Single Family Home
Sub Type Detached
Listing Status Sold
Purchase Type For Sale
Square Footage 1,622 sqft
Price per Sqft $221
Subdivision None Available
MLS Listing ID PADA2005344
Sold Date 12/30/21
Style Cape Cod
Bedrooms 5
Full Baths 2
HOA Y/N N
Abv Grd Liv Area 1,622
Originating Board BRIGHT
Year Built 1951
Annual Tax Amount $3,481
Tax Year 2016
Lot Size 4.840 Acres
Acres 4.84
Property Description
Almost 5 acres zoned agriculture in Lower Dauphin School District. This 1 1/2 story 5 bedroom 2 bath home features the primary bedroom and bath on the first floor with glass doors leading to wrap around maintenance free deck overlooking the pastures and property. The Property features pastures with high tensile fencing (could be electrified), barn with electric and water, 3 sheds and row of chicken houses. Natural gas heat, gas dryer, gas hot water heater and hook up for gas stove available. detached 2 car garage has a new roof. House and garage have new gutters and down spouts. Home features eat-in kitchen with laminate flooring and stainless steel appliances, living room and 2 of the 1st floor bedrooms feature hardwood floors. 2nd full bath on the 1st floor. Upstairs are 2 additional bedrooms. Easy access to Rt 283.
Location
State PA
County Dauphin
Area Londonderry Twp (14034)
Zoning AGRICULTURAL
Rooms
Other Rooms Living Room, Primary Bedroom, Bedroom 2, Bedroom 3, Bedroom 4, Bedroom 5, Kitchen, Mud Room, Primary Bathroom
Basement Poured Concrete, Drainage System, Walkout Level, Full, Interior Access, Unfinished
Main Level Bedrooms 3
Interior
Interior Features Built-Ins, Carpet, Kitchen - Eat-In, Primary Bath(s)
Hot Water Natural Gas
Heating Baseboard - Hot Water
Cooling Ceiling Fan(s), Window Unit(s)
Equipment Oven/Range - Gas, Microwave, Dishwasher, Disposal, Refrigerator, Washer, Dryer
Fireplace N
Window Features Replacement
Appliance Oven/Range - Gas, Microwave, Dishwasher, Disposal, Refrigerator, Washer, Dryer
Heat Source Natural Gas
Laundry Main Floor
Exterior
Exterior Feature Deck(s), Patio(s)
Parking Features Garage Door Opener
Garage Spaces 2.0
Fence Other, Electric, Wire, High Tensile
Utilities Available Cable TV Available
Water Access N
Roof Type Fiberglass,Asphalt
Accessibility Ramp - Main Level
Porch Deck(s), Patio(s)
Road Frontage Boro/Township, City/County, State
Total Parking Spaces 2
Garage Y
Building
Lot Description Cleared, Not In Development, Backs to Trees
Story 1.5
Foundation Block
Sewer Septic Exists
Water Well
Architectural Style Cape Cod
Level or Stories 1.5
Additional Building Above Grade
New Construction N
Schools
High Schools Lower Dauphin
School District Lower Dauphin
Others
Senior Community No
Tax ID 34-006-042-000-0000
Ownership Fee Simple
SqFt Source Estimated
Security Features Smoke Detector
Acceptable Financing Conventional, FHA, Cash, VA
Listing Terms Conventional, FHA, Cash, VA
Financing Conventional,FHA,Cash,VA
Special Listing Condition Standard
Read Less Info
Want to know what your home might be worth? Contact us for a FREE valuation!

Our team is ready to help you sell your home for the highest possible price ASAP

Bought with NICHOLAS BARTONE • Joy Daniels Real Estate Group, Ltd
"My job is to find and attract mastery-based agents to the office, protect the culture, and make sure everyone is happy! "






