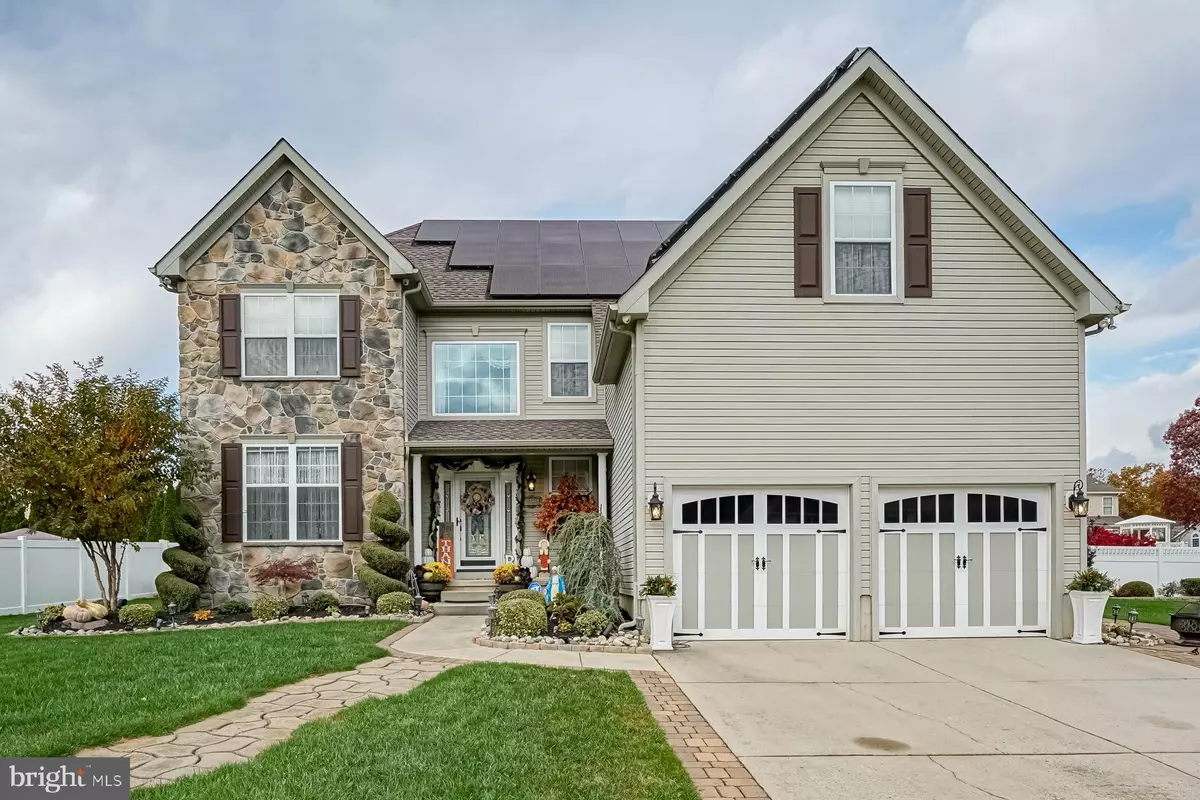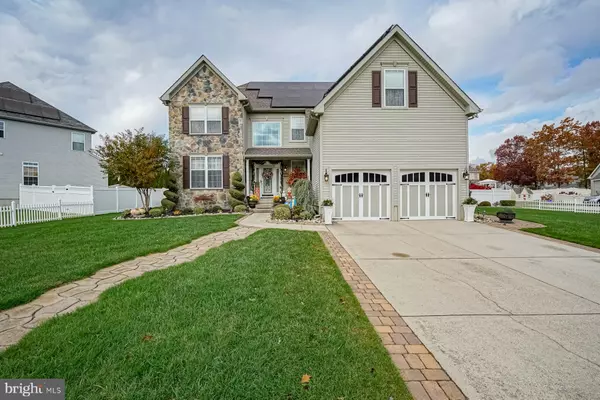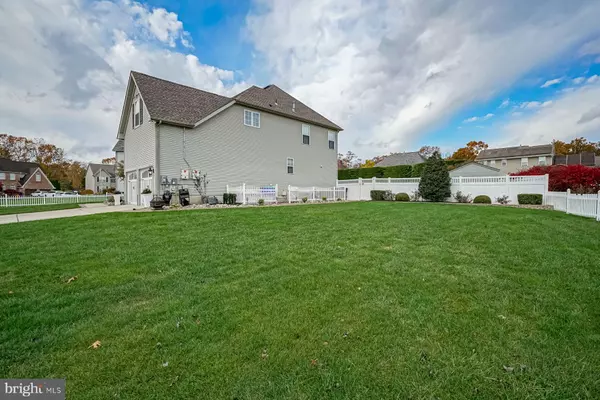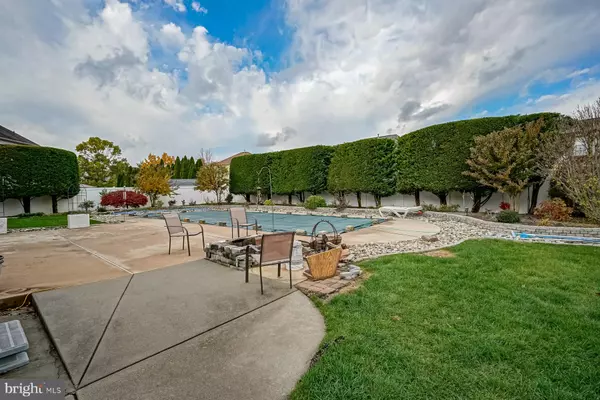$525,000
$535,900
2.0%For more information regarding the value of a property, please contact us for a free consultation.
4 Beds
3 Baths
3,008 SqFt
SOLD DATE : 01/21/2022
Key Details
Sold Price $525,000
Property Type Single Family Home
Sub Type Detached
Listing Status Sold
Purchase Type For Sale
Square Footage 3,008 sqft
Price per Sqft $174
Subdivision None Available
MLS Listing ID NJAC2001770
Sold Date 01/21/22
Style Colonial
Bedrooms 4
Full Baths 2
Half Baths 1
HOA Y/N N
Abv Grd Liv Area 3,008
Originating Board BRIGHT
Year Built 2002
Annual Tax Amount $10,298
Tax Year 2021
Lot Size 0.360 Acres
Acres 0.36
Lot Dimensions 0.00 x 0.00
Property Description
The Hot One in Hammonton!
Youve been looking for that dream house. Youve been scrolling the listings on your phone, going through pictures, and you just havent found the one. Nothing popped out at you and felt like home.
That just changed. This is the house that youve been waiting for.
This immaculate 4 bedroom, 2 1/2 bathroom Colonial home, in desirable Hammonton, measuring over 3,000 square feet in size, is waiting for you to sign the papers and welcome you in.
The first thing you notice as you lay eyes on this prize is the curb appeal. You pull into your widened driveway and your eyes are immediately drawn to the stone-face fascia and paver walkways leading you to your front door. As you walk in, youre greeted by your foyer, illuminated with wonderful natural light from the large front window. To your left, double doors lead you to a multipurpose room, which is an ideal setting for a home office, a playroom for the kids, or a relaxing den. To your right, your formal dining room, accented by crown molding and chair rail. Straight ahead is your spacious living room, complete with a fireplace, also with chair rail and crown molding accents. The kitchen brings the main level of the home together. The heart of the home is well appointed, with granite countertops, stone backsplash, and island bar seating, with off-white cabinets providing a country feel backdrop. You will never know how you lived without under-cabinet lighting. Also on the main level is a powder room and a laundry room, with access to the 2-car garage.
As you walk upstairs, youll love the iron rod spindles on the custom staircase, with built-in (but remove-able) gates at the top and bottom, to keep the little ones safe and sound. A quaint sitting area greets you as you enter the upstairs, where youll find all 4 large bedrooms. The primary bedroom features a custom wall design, and an en-suite bathroom, with separate jetted bathtub and stand-up shower, and dual sinks. The other 3 bedrooms are all spacious as well, with ample closet space. Downstairs, the basement provides ample storage, but has all the makings of the fan cave or game room of your dreams.
Through a slider door from the kitchen, you enter your backyard oasis, with spacious concrete patio area, heated in-ground pool, and hot tub. The shed off to the side is a great storage area as well.
There are so many things that are appealing about this home. With wonderful entertainment spaces both inside and outside, all your friends and family will want to spend time at your new home, whether thats holiday get-togethers in December or relaxing afternoons in July. You will sleep very easy at night, knowing that the whole-home security system is keeping you and your family secure. Youll have peace of mind knowing that your roof is only 2 years old, you own solar panels which help tremendously with utility costs, and the whole home generator will keep the lights on in the event of an outage.
You can stop scrolling the listings now. You finally found the one you were looking for. Dont let someone else beat you to it. Call today.
Location
State NJ
County Atlantic
Area Hammonton Town (20113)
Zoning RES
Rooms
Other Rooms Living Room, Dining Room, Primary Bedroom, Bedroom 2, Bedroom 3, Kitchen, Foyer, Bedroom 1, Laundry
Basement Partially Finished, Poured Concrete
Interior
Hot Water Natural Gas
Heating Forced Air
Cooling Central A/C
Heat Source Natural Gas
Exterior
Parking Features Garage - Front Entry
Garage Spaces 8.0
Fence Vinyl
Pool Heated, In Ground
Water Access N
Accessibility None
Attached Garage 2
Total Parking Spaces 8
Garage Y
Building
Story 3
Foundation Concrete Perimeter
Sewer Public Sewer
Water Public
Architectural Style Colonial
Level or Stories 3
Additional Building Above Grade, Below Grade
New Construction N
Schools
School District Hammonton Town Schools
Others
Senior Community No
Tax ID 13-03716-00030
Ownership Fee Simple
SqFt Source Assessor
Acceptable Financing Cash, Conventional, FHA, VA
Listing Terms Cash, Conventional, FHA, VA
Financing Cash,Conventional,FHA,VA
Special Listing Condition Standard
Read Less Info
Want to know what your home might be worth? Contact us for a FREE valuation!

Our team is ready to help you sell your home for the highest possible price ASAP

Bought with David Birnbaum • RE/MAX Community-Williamstown
"My job is to find and attract mastery-based agents to the office, protect the culture, and make sure everyone is happy! "






