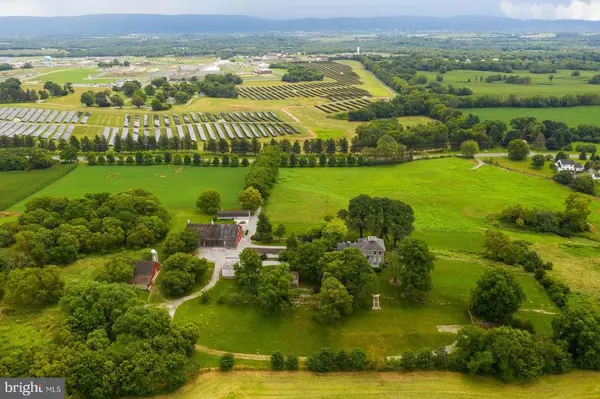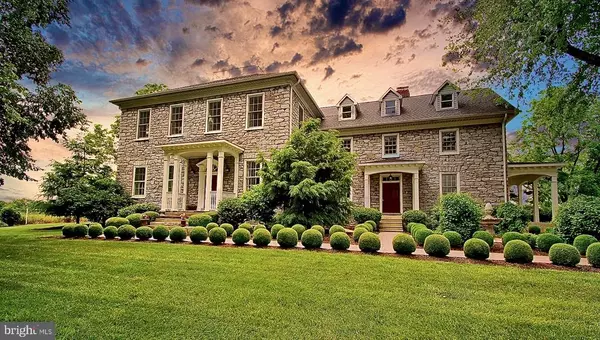$1,423,788
$1,475,000
3.5%For more information regarding the value of a property, please contact us for a free consultation.
6 Beds
4 Baths
7,290 SqFt
SOLD DATE : 02/26/2021
Key Details
Sold Price $1,423,788
Property Type Single Family Home
Sub Type Detached
Listing Status Sold
Purchase Type For Sale
Square Footage 7,290 sqft
Price per Sqft $195
Subdivision Fairplay
MLS Listing ID MDWA171080
Sold Date 02/26/21
Style Colonial
Bedrooms 6
Full Baths 3
Half Baths 1
HOA Y/N N
Abv Grd Liv Area 7,290
Originating Board BRIGHT
Year Built 1803
Annual Tax Amount $9,321
Tax Year 2020
Lot Size 25.500 Acres
Acres 25.5
Property Description
Historic Rockland Estates in Washington County MD has woken up from it's Covid-19 Nap and is as Beautiful as Ever!! Drone Footage Coming Soon!! This 25.5 Acre Estate is Boasting a Brand New Roof, New Deck off the Sun Room, New Driveway Apron and Gravel Grading & Manicured Lush Landscaping of the Grounds and is ready for it's New Owners!!Welcome to Rockland Estates!! Considered by many as "The most refined home in Washington County" this Tidewater Mansion was Built in 1803 by Colonel Frisby Tilghman (1773-1847), Son of Maryland's first Attorney General, James Tilghman. This magnificent property so rich in history is centrally appointed among 25.5 green picturesque acres, features 10,000+ square feet of total living space which includes 7 Bedrooms, 3 1/2 Baths, 8 Fireplaces and what is known as Washington County's Largest Bank Barn. Equestrian Amenities: The property site includes a turn key horse farm, with lush fenced pastures, a 3 bay shop with oil furnace and 200 Amp 110/220 electric service, large hot and cold water insulated wash stall, 4 bay carport with run in and dog kennel, 7 stall bank barn with tack/feed room and grooming stall, carriage house/office with heat and electricity, large bank barn (capacity for 16 stalls), auxiliary buildings roofs painted in 2007, the original summer kitchen and spring house intact. Just over an hour from Washington DC, Rockland has undergone extensive renovations which include Central Air Conditioning, a remodeled Kitchen, two fully renovated Luxurious Full Baths, expansive 3,000 Bottle Wine Cellar, milk barn converted for catering and/or office space and beautifully landscaped grounds with Formal Gardens and Walkways which include the planting of over 300 Trees and Shrubs. Zoned Agricultural, this Estate is one of the few Farms and Historic Properties in Washington County with Approved Liberal Zoning Permits for Events, including Weddings. Offering Historic Elegance and Modern Luxury, Rockland Estates is in a Class all its Own!
Location
State MD
County Washington
Zoning A(R)
Rooms
Other Rooms Living Room, Dining Room, Bedroom 2, Bedroom 3, Bedroom 4, Bedroom 5, Kitchen, Den, Basement, Bedroom 1, Sun/Florida Room, Great Room, Laundry, Bedroom 6, Attic, Full Bath, Half Bath
Basement Connecting Stairway, Daylight, Partial, Improved, Interior Access, Outside Entrance, Poured Concrete, Shelving, Windows, Workshop
Interior
Interior Features Additional Stairway, Attic, Built-Ins, Crown Moldings, Curved Staircase, Dining Area, Family Room Off Kitchen, Formal/Separate Dining Room, Kitchen - Eat-In, Kitchen - Gourmet, Kitchen - Island, Kitchen - Table Space, Soaking Tub, Primary Bath(s), Spiral Staircase, Stall Shower, Upgraded Countertops, Wet/Dry Bar, Wood Floors, Wine Storage
Hot Water Electric
Heating Heat Pump(s)
Cooling Central A/C
Flooring Hardwood, Ceramic Tile
Fireplaces Number 8
Equipment Commercial Range, Dishwasher, Dryer, Freezer, Oven - Double, Oven - Wall, Oven/Range - Gas, Refrigerator, Six Burner Stove, Stainless Steel Appliances, Washer, Water Heater
Fireplace Y
Appliance Commercial Range, Dishwasher, Dryer, Freezer, Oven - Double, Oven - Wall, Oven/Range - Gas, Refrigerator, Six Burner Stove, Stainless Steel Appliances, Washer, Water Heater
Heat Source Oil
Laundry Main Floor
Exterior
Exterior Feature Deck(s), Patio(s), Porch(es), Brick
Parking Features Garage - Front Entry
Garage Spaces 7.0
Carport Spaces 4
Water Access N
Farm General,Hay,Horse,Livestock,Mixed Use,Rural Estate,Vineyard,Other
Accessibility 32\"+ wide Doors, 36\"+ wide Halls
Porch Deck(s), Patio(s), Porch(es), Brick
Total Parking Spaces 7
Garage Y
Building
Story 3
Sewer On Site Septic, Community Septic Tank, Private Septic Tank
Water Well, Private
Architectural Style Colonial
Level or Stories 3
Additional Building Above Grade, Below Grade
Structure Type Plaster Walls,2 Story Ceilings,9'+ Ceilings,Cathedral Ceilings,High
New Construction N
Schools
School District Washington County Public Schools
Others
Senior Community No
Tax ID 2212011806
Ownership Fee Simple
SqFt Source Estimated
Security Features Security System
Horse Property Y
Horse Feature Paddock, Horses Allowed, Stable(s)
Special Listing Condition Standard
Read Less Info
Want to know what your home might be worth? Contact us for a FREE valuation!

Our team is ready to help you sell your home for the highest possible price ASAP

Bought with James M Keating Jr. • Keller Williams Realty Centre
"My job is to find and attract mastery-based agents to the office, protect the culture, and make sure everyone is happy! "






