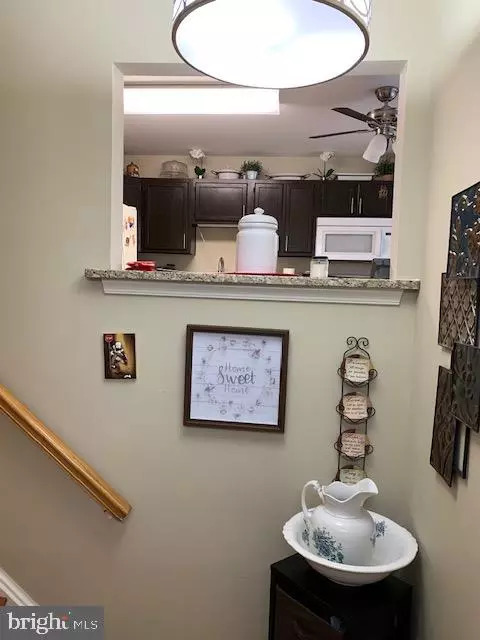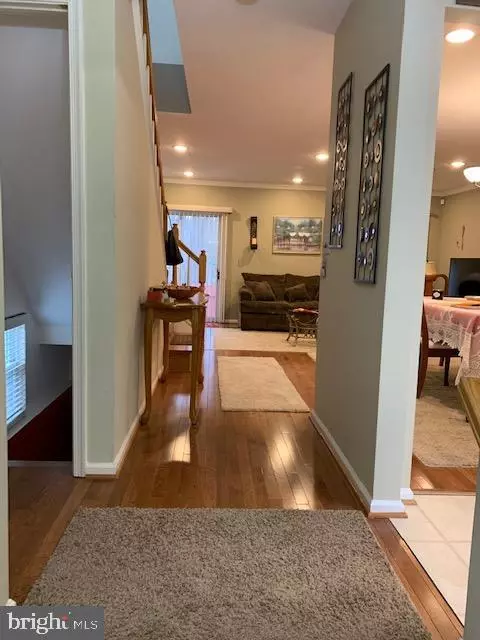$315,000
$315,000
For more information regarding the value of a property, please contact us for a free consultation.
4 Beds
4 Baths
1,452 SqFt
SOLD DATE : 04/28/2020
Key Details
Sold Price $315,000
Property Type Townhouse
Sub Type End of Row/Townhouse
Listing Status Sold
Purchase Type For Sale
Square Footage 1,452 sqft
Price per Sqft $216
Subdivision Bowie Forest
MLS Listing ID MDPG563358
Sold Date 04/28/20
Style Traditional
Bedrooms 4
Full Baths 2
Half Baths 2
HOA Fees $85/mo
HOA Y/N Y
Abv Grd Liv Area 1,452
Originating Board BRIGHT
Year Built 1992
Annual Tax Amount $3,904
Tax Year 2020
Lot Size 2,128 Sqft
Acres 0.05
Property Description
POSITIVELY WOW! Absolutely immaculate, well maintained end unit townhome, located in desirable BOWIE FOREST. Situated on a premium lot, backs to private wooded trails and a backyard perfect for family gatherings and entertaining. Home has 4 full bedrooms, 2 full baths, 2 half baths, hardwood floors, 24 hr security, and an attached garage. Sold "AS-IS", but shows like a perfect 10. THIS HOME IS A GEM. BECAUSE OF THE CORONAVIRUS, WE ASK THAT BUYERS WASH HANDS IN THE FOYER BATH UPON ENTERING. 2 hrs notice required. Seller prefers settlement at Village Settlements,Inc in Greenbelt,MD, to enable them to do a dual settlement.
Location
State MD
County Prince Georges
Zoning RT
Rooms
Basement Other, Connecting Stairway, Fully Finished, Garage Access, Heated, Improved
Interior
Interior Features Chair Railings, Floor Plan - Traditional, Kitchen - Eat-In, Primary Bath(s), Upgraded Countertops, Window Treatments, Wood Floors
Heating Heat Pump(s)
Cooling Central A/C
Equipment Built-In Microwave, Dishwasher, Disposal, Dryer, Exhaust Fan, Humidifier, Refrigerator, Washer
Window Features Insulated
Appliance Built-In Microwave, Dishwasher, Disposal, Dryer, Exhaust Fan, Humidifier, Refrigerator, Washer
Heat Source Electric
Exterior
Parking Features Garage - Front Entry, Garage Door Opener, Basement Garage, Inside Access
Garage Spaces 2.0
Water Access N
Accessibility Other
Attached Garage 1
Total Parking Spaces 2
Garage Y
Building
Story 3+
Sewer Public Sewer
Water Public
Architectural Style Traditional
Level or Stories 3+
Additional Building Above Grade, Below Grade
New Construction N
Schools
School District Prince George'S County Public Schools
Others
Pets Allowed Y
Senior Community No
Tax ID 17070727065
Ownership Fee Simple
SqFt Source Estimated
Security Features Carbon Monoxide Detector(s),Exterior Cameras,24 hour security,Motion Detectors,Security System,Sprinkler System - Indoor
Acceptable Financing Conventional, FHA, VA, Cash, Other
Listing Terms Conventional, FHA, VA, Cash, Other
Financing Conventional,FHA,VA,Cash,Other
Special Listing Condition Standard
Pets Allowed No Pet Restrictions
Read Less Info
Want to know what your home might be worth? Contact us for a FREE valuation!

Our team is ready to help you sell your home for the highest possible price ASAP

Bought with Michael Colopy • Long & Foster Real Estate, Inc.

"My job is to find and attract mastery-based agents to the office, protect the culture, and make sure everyone is happy! "






