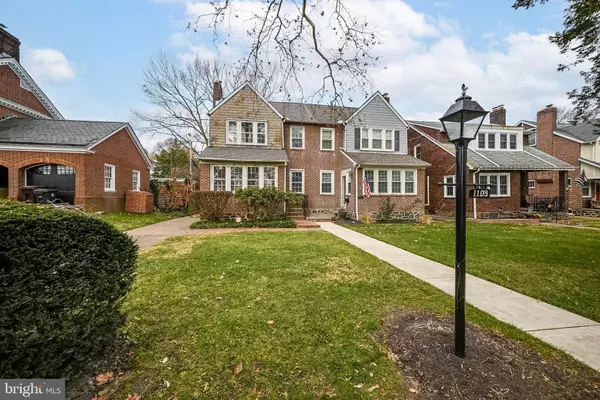$359,900
$359,000
0.3%For more information regarding the value of a property, please contact us for a free consultation.
3 Beds
2 Baths
1,825 SqFt
SOLD DATE : 03/25/2022
Key Details
Sold Price $359,900
Property Type Single Family Home
Sub Type Twin/Semi-Detached
Listing Status Sold
Purchase Type For Sale
Square Footage 1,825 sqft
Price per Sqft $197
Subdivision Wilm #13
MLS Listing ID DENC2012274
Sold Date 03/25/22
Style Traditional,Side-by-Side
Bedrooms 3
Full Baths 1
Half Baths 1
HOA Y/N N
Abv Grd Liv Area 1,825
Originating Board BRIGHT
Year Built 1934
Annual Tax Amount $3,939
Tax Year 2021
Lot Size 3,049 Sqft
Acres 0.07
Lot Dimensions 25.40 x 119.50
Property Description
Welcome to 1109 N Bancroft Pkwy, a gem located between Wilmington's Trolley Square and Greenville, steps away from Columbus Inn. As you pull into the neighborhood, you'll appreciate the beautiful parkway greens that continue in front of your home. You can enter your property through a shared driveway, into the one car garage. As you walk up the newer cement walkway onto the brick front porch, you'll notice the brand new roof and natural hardwood floors when you enter the front foyer. The spacious living room includes a brick fireplace and flows into the dining room with its open floor plan. The dining room is very spacious with chair rail molding. The breakfast nook off the kitchen gives you plenty of space for multiple dining spaces and entertaining. This room gives you access to the private backyard with brick patio. This space also consists of the washer/dryer area, making laundry much more convenient than the basement hookups. A powder room in the kitchen completes the convenience for guests. The kitchen is complete with corian countertops, stainless steel refridgerator and dishwasher. The bedrooms upstairs are spacious and there is a balcony off the master. The bathroom consists of a tub and shower. Easy access to 95 makes this a great home for almost any homeowner, schedule your tour today! Inspections are for informational purposes only, seller will make no repairs.
Location
State DE
County New Castle
Area Wilmington (30906)
Zoning 26R-2
Rooms
Basement Full, Unfinished
Interior
Interior Features Breakfast Area, Attic
Hot Water Other, Natural Gas
Heating Hot Water
Cooling Central A/C
Flooring Wood
Fireplaces Number 1
Fireplaces Type Brick
Fireplace Y
Heat Source Natural Gas
Exterior
Exterior Feature Balcony, Patio(s)
Parking Features Garage - Front Entry
Garage Spaces 1.0
Water Access N
Roof Type Architectural Shingle
Accessibility None
Porch Balcony, Patio(s)
Total Parking Spaces 1
Garage Y
Building
Story 2
Foundation Stone
Sewer Public Sewer
Water Public
Architectural Style Traditional, Side-by-Side
Level or Stories 2
Additional Building Above Grade, Below Grade
New Construction N
Schools
Elementary Schools Highlands
Middle Schools Dupont A
High Schools Dupont
School District Red Clay Consolidated
Others
Senior Community No
Tax ID 26-019.20-061
Ownership Fee Simple
SqFt Source Assessor
Acceptable Financing Cash, Conventional, FHA, VA
Horse Property N
Listing Terms Cash, Conventional, FHA, VA
Financing Cash,Conventional,FHA,VA
Special Listing Condition Standard
Read Less Info
Want to know what your home might be worth? Contact us for a FREE valuation!

Our team is ready to help you sell your home for the highest possible price ASAP

Bought with Michael McGavisk • Keller Williams Realty - Kennett Square

"My job is to find and attract mastery-based agents to the office, protect the culture, and make sure everyone is happy! "






