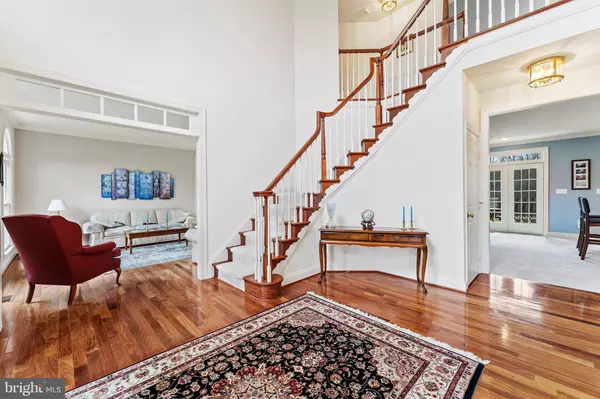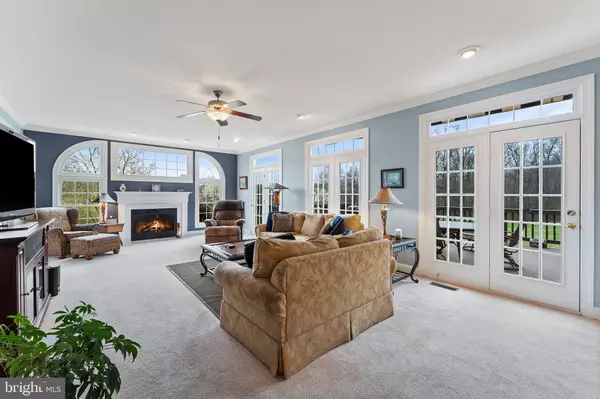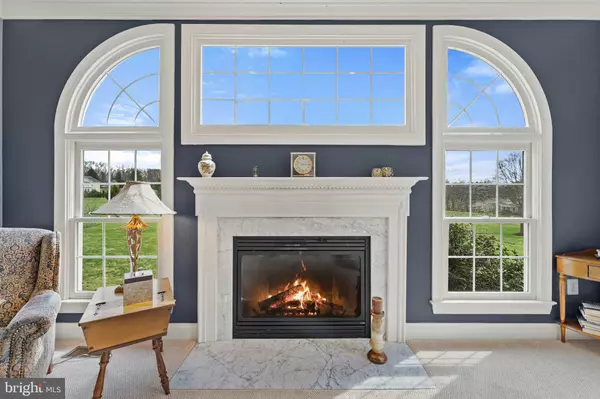$1,150,000
$1,089,000
5.6%For more information regarding the value of a property, please contact us for a free consultation.
4 Beds
4 Baths
4,830 SqFt
SOLD DATE : 05/03/2022
Key Details
Sold Price $1,150,000
Property Type Single Family Home
Sub Type Detached
Listing Status Sold
Purchase Type For Sale
Square Footage 4,830 sqft
Price per Sqft $238
Subdivision Golden Springs
MLS Listing ID VALO2021936
Sold Date 05/03/22
Style Colonial
Bedrooms 4
Full Baths 3
Half Baths 1
HOA Y/N N
Abv Grd Liv Area 3,152
Originating Board BRIGHT
Year Built 2005
Annual Tax Amount $6,946
Tax Year 2012
Lot Size 3.890 Acres
Acres 3.89
Property Description
Marvelous custom home meticulously maintained by the original owner. Sited on almost 4 acres in a small enclave of homes in Hamilton! Golden Springs is tucked away just off of Route 9. This community has access to the W&OD trail and consists of about 24 homes on 3 to 5 acre lots. Step into this light and bright home with arch windows high ceilings. The kitchen has room for two chefs with granite counters and stainless appliances. The breakfast room is a wonderful space to sit and watch the birds and wildlife. The kitchen is open to the family room with gas fireplace. Enjoy summer evenings on the deck with your own hot tub. The screened porch is a shady spot to relax and perfect for entertaining. The fully finished lower level has a den, wet bar, recreation room, exercise room and access to the 4th garage. Don't miss all of the additional storage and seasonal closets! The large, level lot would be a great spot for an in-ground pool! The current owner already has the plans to share. Work from home- Xfinity/Comcast is here! So much to do in Western Loudoun County. Shopping, restaurants, wineries, breweries, antiques, horse events. Purcellville is the home to the Cannons baseball team! There is even a skating rink right in Downtown. 25 minutes to Dulles Airport. Washington, DC is about 30 miles. LOVE where you live! Seller will review offers as they are submitted! Offers due by Sunday at 9 pm!
Location
State VA
County Loudoun
Zoning AR1
Rooms
Other Rooms Living Room, Dining Room, Primary Bedroom, Bedroom 2, Bedroom 3, Bedroom 4, Kitchen, Family Room, Den, Breakfast Room, Exercise Room, Recreation Room, Primary Bathroom, Full Bath
Basement Connecting Stairway, Outside Entrance, Side Entrance, Rear Entrance, Sump Pump, Fully Finished, Daylight, Full
Interior
Interior Features Attic, Butlers Pantry, Kitchen - Island, Combination Kitchen/Living, Dining Area, Breakfast Area, Primary Bath(s), Chair Railings, Crown Moldings, Upgraded Countertops, Window Treatments, Wet/Dry Bar, Wood Floors, Floor Plan - Open, Floor Plan - Traditional
Hot Water Bottled Gas
Heating Heat Pump(s), Forced Air
Cooling Central A/C
Fireplaces Number 1
Fireplaces Type Gas/Propane
Equipment Dishwasher, Disposal, Dryer, Humidifier, Icemaker, Oven - Double, Oven - Wall, Oven/Range - Gas, Refrigerator, Washer, Water Conditioner - Owned
Fireplace Y
Appliance Dishwasher, Disposal, Dryer, Humidifier, Icemaker, Oven - Double, Oven - Wall, Oven/Range - Gas, Refrigerator, Washer, Water Conditioner - Owned
Heat Source Electric
Exterior
Exterior Feature Deck(s), Screened
Parking Features Garage - Side Entry
Garage Spaces 6.0
Utilities Available Under Ground
Water Access N
View Pasture, Garden/Lawn
Roof Type Asphalt
Street Surface Black Top
Accessibility None
Porch Deck(s), Screened
Road Frontage Easement/Right of Way, City/County
Attached Garage 4
Total Parking Spaces 6
Garage Y
Building
Lot Description Backs to Trees, Cul-de-sac, Landscaping
Story 3
Foundation Concrete Perimeter
Sewer Septic Exists
Water Well
Architectural Style Colonial
Level or Stories 3
Additional Building Above Grade, Below Grade
Structure Type 9'+ Ceilings
New Construction N
Schools
Middle Schools Blue Ridge
High Schools Loudoun Valley
School District Loudoun County Public Schools
Others
Senior Community No
Tax ID 345356596000
Ownership Fee Simple
SqFt Source Estimated
Security Features Electric Alarm
Special Listing Condition Standard
Read Less Info
Want to know what your home might be worth? Contact us for a FREE valuation!

Our team is ready to help you sell your home for the highest possible price ASAP

Bought with Zachary M. Costello • Stello Homes, LLC
"My job is to find and attract mastery-based agents to the office, protect the culture, and make sure everyone is happy! "






