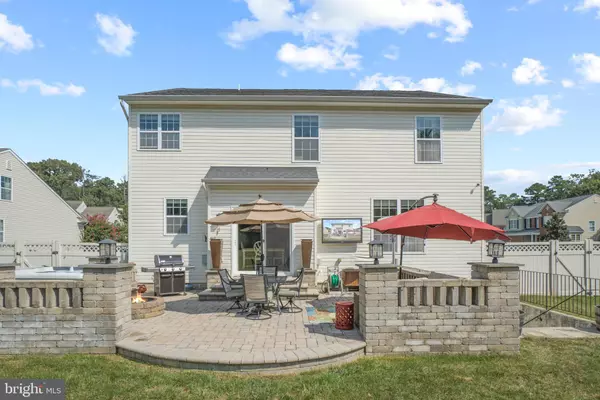$600,000
$600,000
For more information regarding the value of a property, please contact us for a free consultation.
5 Beds
4 Baths
3,128 SqFt
SOLD DATE : 11/10/2021
Key Details
Sold Price $600,000
Property Type Single Family Home
Sub Type Detached
Listing Status Sold
Purchase Type For Sale
Square Footage 3,128 sqft
Price per Sqft $191
Subdivision Cobblestone
MLS Listing ID MDAA2009672
Sold Date 11/10/21
Style Colonial
Bedrooms 5
Full Baths 3
Half Baths 1
HOA Fees $20/ann
HOA Y/N Y
Abv Grd Liv Area 2,278
Originating Board BRIGHT
Year Built 2010
Annual Tax Amount $6,946
Tax Year 2021
Lot Size 0.347 Acres
Acres 0.35
Property Description
If you're looking for a quiet, private escape, this Pasadena colonial is the perfect home for you! This home features 5 bedrooms, 3.5 bathrooms, tray ceilings, gleaming hardwood floors and one of the best backyards in town. On warm evenings, take your meals outside to the hardscaped patio; on cooler nights, take advantage of your very own hot tub! Inside, the gas fireplace and stone hearth help create a perfect living area to wind down in. The main level is polished off with a powder room and a spacious home office. On the top floor the large master bedroom is the star, with its ensuite bathroom and tall picture windows. The three other top-floor bedrooms are spacious and situated near a full bathroom and the laundry room. On the lower level you'll find a finished basement, complete with a bar and large living area for gameday. Enjoy the luxury of a multi-zone controller for the HVAC system, and new water heater (2019). The driveway was also resealed in 2020! Local commuters will love being right between Mountain Rd and Gov. Ritchie Hwy, while Baltimore commuters will love the easy access to I-97 via nearby Rt-100. BWI is a stone's throw away, and Lake Waterford Park will become your new favorite place for picturesque walks. Don't miss this beauty!
Location
State MD
County Anne Arundel
Zoning R2
Rooms
Basement Connecting Stairway, Daylight, Partial, Fully Finished, Heated, Improved, Outside Entrance, Interior Access, Rear Entrance, Walkout Stairs
Interior
Interior Features Carpet, Ceiling Fan(s), Combination Dining/Living, Combination Kitchen/Dining, Combination Kitchen/Living, Family Room Off Kitchen, Floor Plan - Open, Kitchen - Eat-In, Kitchen - Table Space, Primary Bath(s), Pantry, Recessed Lighting, Wet/Dry Bar, Wood Floors
Hot Water Natural Gas
Heating Central, Forced Air
Cooling Ceiling Fan(s), Central A/C, Zoned
Flooring Hardwood, Carpet
Fireplaces Number 1
Fireplaces Type Gas/Propane
Equipment Dishwasher, Disposal, Humidifier, Microwave, Refrigerator, Stove, Washer - Front Loading, Dryer - Front Loading
Furnishings No
Fireplace Y
Window Features Bay/Bow,Screens
Appliance Dishwasher, Disposal, Humidifier, Microwave, Refrigerator, Stove, Washer - Front Loading, Dryer - Front Loading
Heat Source Natural Gas
Laundry Dryer In Unit, Upper Floor, Washer In Unit
Exterior
Exterior Feature Patio(s)
Garage Garage Door Opener, Garage - Front Entry
Garage Spaces 6.0
Fence Rear
Amenities Available Common Grounds
Waterfront N
Water Access N
Roof Type Architectural Shingle
Accessibility None
Porch Patio(s)
Attached Garage 2
Total Parking Spaces 6
Garage Y
Building
Lot Description Cul-de-sac
Story 3
Foundation Concrete Perimeter
Sewer Public Sewer
Water Public
Architectural Style Colonial
Level or Stories 3
Additional Building Above Grade, Below Grade
Structure Type Tray Ceilings,9'+ Ceilings
New Construction N
Schools
Elementary Schools Freetown
Middle Schools Marley
High Schools Glen Burnie
School District Anne Arundel County Public Schools
Others
Pets Allowed Y
HOA Fee Include Common Area Maintenance
Senior Community No
Tax ID 020319790222628
Ownership Fee Simple
SqFt Source Assessor
Security Features Security System
Acceptable Financing Cash, Conventional, FHA, VA
Listing Terms Cash, Conventional, FHA, VA
Financing Cash,Conventional,FHA,VA
Special Listing Condition Standard
Pets Description No Pet Restrictions
Read Less Info
Want to know what your home might be worth? Contact us for a FREE valuation!

Our team is ready to help you sell your home for the highest possible price ASAP

Bought with Rosemaria A Wetzel • Coldwell Banker Realty

"My job is to find and attract mastery-based agents to the office, protect the culture, and make sure everyone is happy! "






