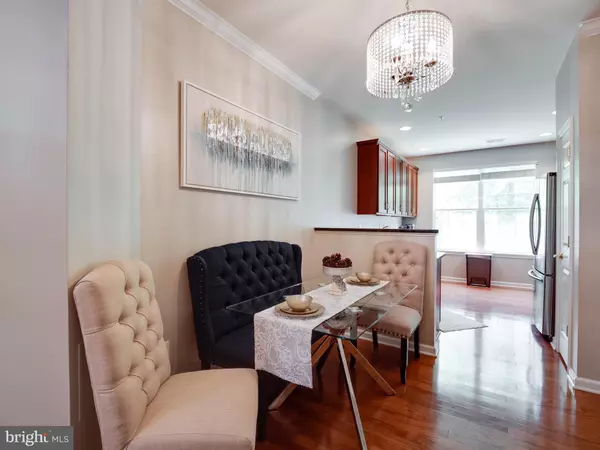$390,000
$380,000
2.6%For more information regarding the value of a property, please contact us for a free consultation.
2 Beds
3 Baths
1,512 SqFt
SOLD DATE : 07/09/2021
Key Details
Sold Price $390,000
Property Type Condo
Sub Type Condo/Co-op
Listing Status Sold
Purchase Type For Sale
Square Footage 1,512 sqft
Price per Sqft $257
Subdivision Ridges At Belmont
MLS Listing ID VALO440086
Sold Date 07/09/21
Style Other
Bedrooms 2
Full Baths 2
Half Baths 1
Condo Fees $265/mo
HOA Fees $265/mo
HOA Y/N Y
Abv Grd Liv Area 1,512
Originating Board BRIGHT
Year Built 2007
Annual Tax Amount $3,267
Tax Year 2021
Property Description
Welcome Home to 1512 square feet of one level (main floor) condominium living! Welcome Home to the Country Club lifestyle at Belmont Country Club in Ashburn, VA. 2 large bedrooms and 2.5 bathrooms. The primary bedroom suite has a large walk-in closet, luxury bathroom with dual vanities, separate soaking tub and shower and access to rear private patio. The 2nd bedroom is like having another suite with a walk-in closet and full bath. As you walk in from your front door you will notice why it was one of Toll Brothers most sought after floor plans - open concept living. The kitchen has granite countertops, stainless steel appliances, hardwood and plenty of countertop space. Family room is large and open with access to rear patio. The sliding door leads to the patio over green space for enjoying summer evenings. The laundry room and powder room are located near the garage. The Condo and HOA fee includes the COMCAST CABLE TV, HI-SPEED INTERNET, WATER, SEWER, TRASH, SNOW REMOVAL, LANDSCAPING AND ALL THE AMENITIES OF BELMONT COUNTRY CLUB. These include the pool, club house, tot-lots, volleyball court, tennis courts and basketball courts. Walking distance the home is the WO&D bike trail, Trailside park, and some restaurants like Carolina Brothers BBQ, and Mediterranean Breeze. You are also minutes away from shopping and dining at Belmont Chase that has Whole Foods, Coopers Hawk, and more.
Location
State VA
County Loudoun
Zoning 19
Rooms
Other Rooms Dining Room, Primary Bedroom, Kitchen, Foyer, Bedroom 1, Great Room, Bathroom 1, Primary Bathroom, Half Bath
Main Level Bedrooms 2
Interior
Interior Features Breakfast Area, Combination Dining/Living, Dining Area, Family Room Off Kitchen, Floor Plan - Open, Kitchen - Gourmet, Soaking Tub, Tub Shower, Window Treatments
Hot Water Natural Gas
Heating Central
Cooling Central A/C
Flooring Hardwood, Ceramic Tile
Fireplaces Number 1
Equipment Built-In Microwave, Dishwasher, Disposal, Dryer, Oven/Range - Gas, Refrigerator, Stainless Steel Appliances, Water Heater
Fireplace N
Appliance Built-In Microwave, Dishwasher, Disposal, Dryer, Oven/Range - Gas, Refrigerator, Stainless Steel Appliances, Water Heater
Heat Source Natural Gas
Laundry Dryer In Unit, Washer In Unit
Exterior
Parking Features Garage - Front Entry, Garage Door Opener, Inside Access
Garage Spaces 3.0
Amenities Available Basketball Courts, Golf Course Membership Available, Jog/Walk Path, Pool - Outdoor, Swimming Pool, Tot Lots/Playground, Tennis Courts
Water Access N
Accessibility Level Entry - Main, No Stairs
Attached Garage 1
Total Parking Spaces 3
Garage Y
Building
Story 1
Unit Features Garden 1 - 4 Floors
Sewer Public Sewer
Water Public
Architectural Style Other
Level or Stories 1
Additional Building Above Grade, Below Grade
New Construction N
Schools
Elementary Schools Newton-Lee
Middle Schools Trailside
High Schools Stone Bridge
School District Loudoun County Public Schools
Others
HOA Fee Include Cable TV,High Speed Internet,Lawn Maintenance,Pool(s),Road Maintenance,Trash,Water
Senior Community No
Tax ID 115184111004
Ownership Condominium
Special Listing Condition Standard
Read Less Info
Want to know what your home might be worth? Contact us for a FREE valuation!

Our team is ready to help you sell your home for the highest possible price ASAP

Bought with Steven P Cole • Redfin Corporation
"My job is to find and attract mastery-based agents to the office, protect the culture, and make sure everyone is happy! "






