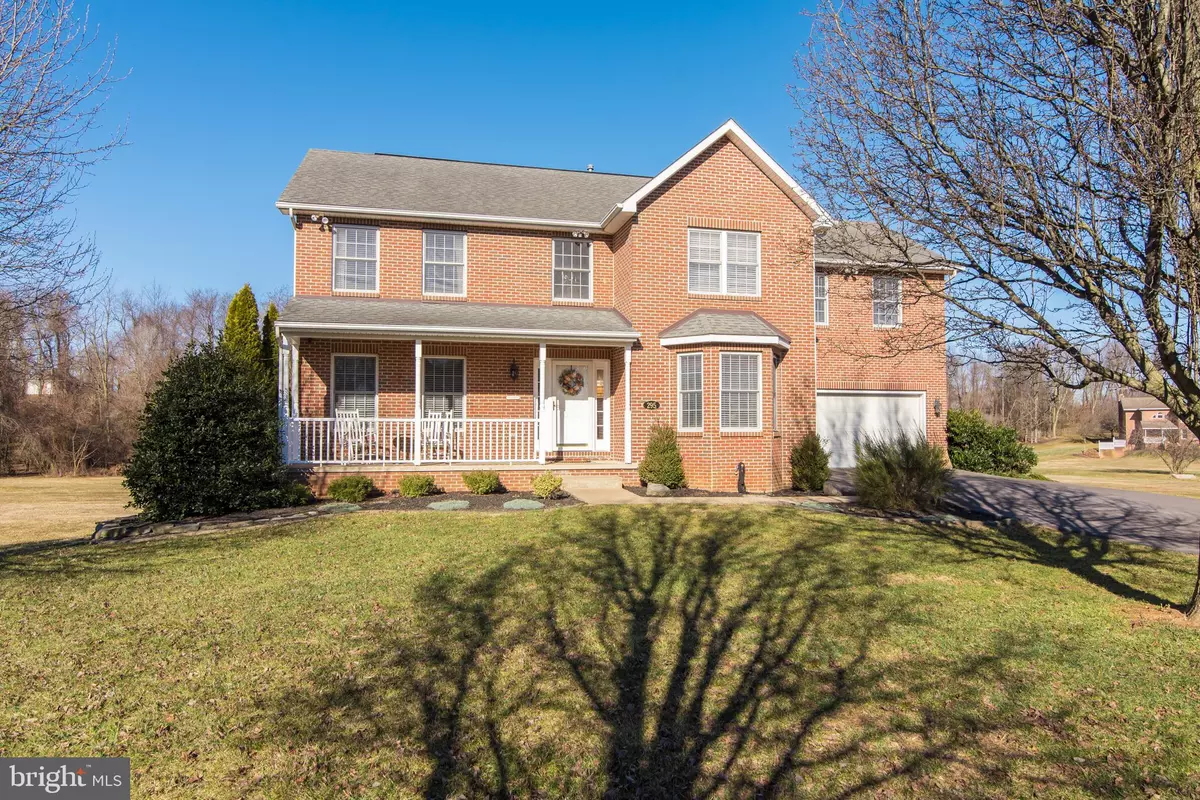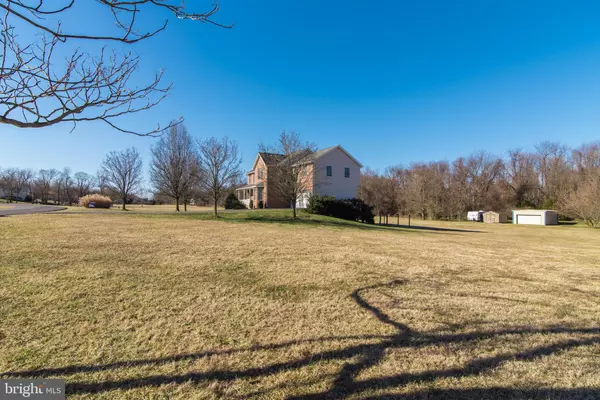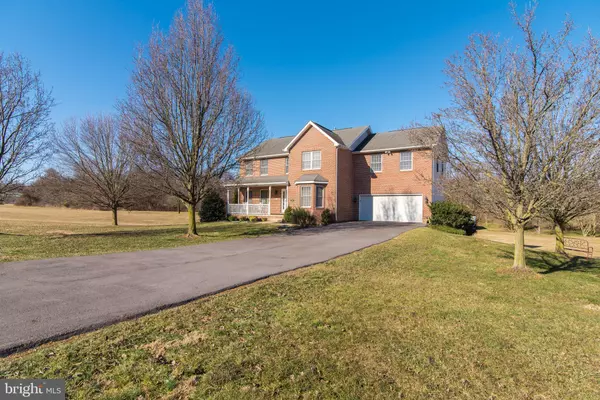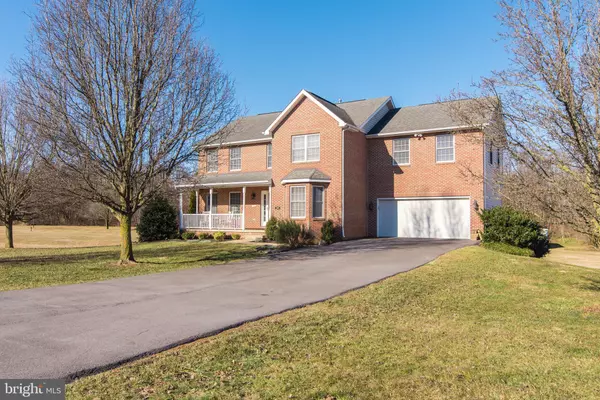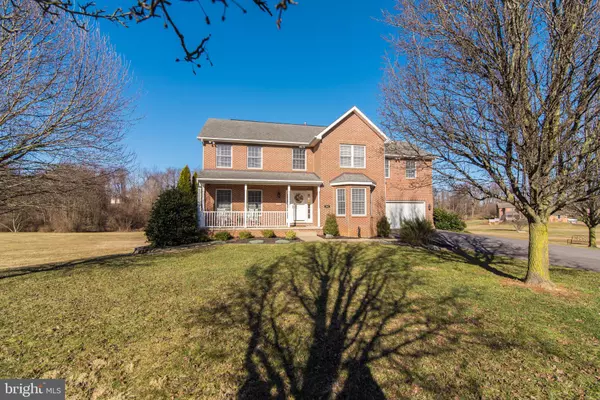$525,000
$539,900
2.8%For more information regarding the value of a property, please contact us for a free consultation.
5 Beds
3 Baths
3,994 SqFt
SOLD DATE : 04/14/2021
Key Details
Sold Price $525,000
Property Type Single Family Home
Sub Type Detached
Listing Status Sold
Purchase Type For Sale
Square Footage 3,994 sqft
Price per Sqft $131
Subdivision Glendale Farm Estates
MLS Listing ID WVJF141522
Sold Date 04/14/21
Style Colonial
Bedrooms 5
Full Baths 2
Half Baths 1
HOA Fees $25/ann
HOA Y/N Y
Abv Grd Liv Area 2,794
Originating Board BRIGHT
Year Built 2001
Annual Tax Amount $2,605
Tax Year 2020
Lot Size 4.830 Acres
Acres 4.83
Property Description
Charming brick facade colonial on almost 5 acres at the end of a cul-de sac in a quiet secluded neighborhood. Every aspect of this home has been lovingly restored. The main floor boasts an open floor plan with an oversized great room and hardwoods throughout. Cozy up in front of the warm pellet stove fireplace, which is flanked by custom built in cabinets. Enjoy cooking a meal for the family in a fully remodeled, custom kitchen, complete with stainless steel appliances, farmhouse sink, glass subway tile backsplash, and a large luxurious granite island complete with prep sink. On the second floor you will find 4 bedrooms and 2 baths, along with a laundry room. Comfortably host your guests in the spacious guest suite with sitting area. All bathrooms and the laundry room have been recently updated in a tasteful modern farmhouse style. The basement includes 1000sf of finished space plus an unfinished cold room perfect for storing canned goods or your wine collection. The walkout basement includes an oversized living area and bedroom/office complete with exterior egress and a closet. You will also find an additional oversized closet in the basement which is perfect for storing seasonal decor. Two newer heating and cooling systems will ensure that you stay cool in the summer and warm in the winter without breaking the budget. Enjoy sunsets, outdoor dining and the change of seasons from your large backyard deck. The property has a small seasonal pond, two utility buildings and several immature fruit trees. This home is a rare gem that wont be available for long so dont lose out on the opportunity to experience all that this home and community have to offer.
Location
State WV
County Jefferson
Zoning RR
Direction East
Rooms
Other Rooms Dining Room, Bedroom 2, Bedroom 3, Bedroom 4, Bedroom 5, Kitchen, Family Room, Bedroom 1, Great Room, Laundry, Storage Room, Bathroom 1, Bathroom 2
Basement Daylight, Full, Full, Heated, Interior Access, Outside Entrance, Partially Finished, Rear Entrance, Walkout Level, Walkout Stairs, Windows
Interior
Interior Features Built-Ins, Carpet, Ceiling Fan(s), Combination Kitchen/Living, Floor Plan - Open, Formal/Separate Dining Room, Kitchen - Country, Kitchen - Gourmet, Kitchen - Island, Recessed Lighting, Soaking Tub, Stall Shower, Upgraded Countertops, Walk-in Closet(s), Water Treat System, Window Treatments, Wood Floors, Other
Hot Water Electric, 60+ Gallon Tank
Heating Central
Cooling Central A/C
Flooring Hardwood, Carpet, Vinyl, Ceramic Tile
Fireplaces Number 1
Fireplaces Type Other
Equipment Built-In Microwave, Dishwasher, Disposal, Dryer - Electric, Icemaker, Microwave, Oven - Self Cleaning, Oven/Range - Gas, Refrigerator, Stainless Steel Appliances, Washer, Water Conditioner - Owned
Fireplace Y
Window Features Bay/Bow,Insulated
Appliance Built-In Microwave, Dishwasher, Disposal, Dryer - Electric, Icemaker, Microwave, Oven - Self Cleaning, Oven/Range - Gas, Refrigerator, Stainless Steel Appliances, Washer, Water Conditioner - Owned
Heat Source Propane - Leased
Laundry Upper Floor
Exterior
Exterior Feature Deck(s), Porch(es)
Parking Features Garage - Front Entry, Garage Door Opener
Garage Spaces 2.0
Utilities Available Propane
Water Access N
View Mountain, Panoramic, Pasture, Scenic Vista, Trees/Woods
Roof Type Architectural Shingle
Street Surface Black Top
Accessibility None
Porch Deck(s), Porch(es)
Road Frontage Road Maintenance Agreement
Attached Garage 2
Total Parking Spaces 2
Garage Y
Building
Lot Description Backs to Trees, Cul-de-sac, Level, No Thru Street, Partly Wooded, Private, Rural, Secluded, Trees/Wooded
Story 3
Foundation Active Radon Mitigation, Concrete Perimeter, Permanent
Sewer Septic > # of BR
Water Private, Well
Architectural Style Colonial
Level or Stories 3
Additional Building Above Grade, Below Grade
Structure Type Dry Wall
New Construction N
Schools
High Schools Jefferson
School District Jefferson County Schools
Others
HOA Fee Include Snow Removal,Road Maintenance
Senior Community No
Tax ID 092100560000
Ownership Fee Simple
SqFt Source Estimated
Security Features Carbon Monoxide Detector(s),Smoke Detector
Acceptable Financing Cash, Conventional, FHA, VA
Horse Property N
Listing Terms Cash, Conventional, FHA, VA
Financing Cash,Conventional,FHA,VA
Special Listing Condition Standard
Read Less Info
Want to know what your home might be worth? Contact us for a FREE valuation!

Our team is ready to help you sell your home for the highest possible price ASAP

Bought with Holly R Heffner • Keller Williams Realty Advantage
"My job is to find and attract mastery-based agents to the office, protect the culture, and make sure everyone is happy! "

