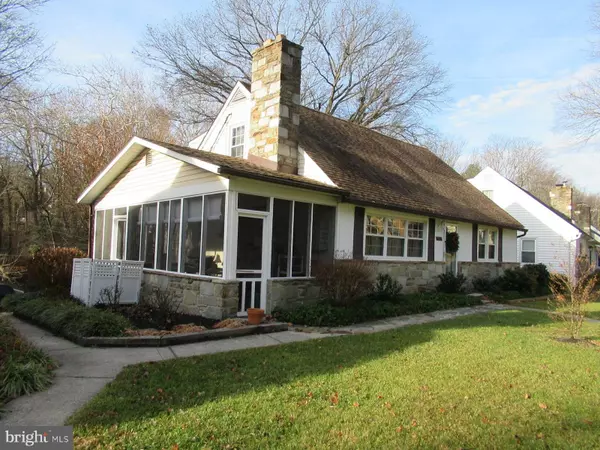$365,000
$365,000
For more information regarding the value of a property, please contact us for a free consultation.
4 Beds
3 Baths
1,858 SqFt
SOLD DATE : 01/19/2022
Key Details
Sold Price $365,000
Property Type Single Family Home
Sub Type Detached
Listing Status Sold
Purchase Type For Sale
Square Footage 1,858 sqft
Price per Sqft $196
Subdivision Glendale
MLS Listing ID MDBC2009666
Sold Date 01/19/22
Style Cape Cod
Bedrooms 4
Full Baths 3
HOA Y/N N
Abv Grd Liv Area 1,458
Originating Board BRIGHT
Year Built 1955
Annual Tax Amount $3,558
Tax Year 2021
Lot Size 9,152 Sqft
Acres 0.21
Lot Dimensions 1.00 x
Property Description
BACK ON THE MARKET! From the moment you step in the front door of this charming 4 bedroom, 3 bath Cape Cod, youll feel comfortable, welcome and at home. The warm and inviting living room is enhanced by a classic stone wood burning fireplace with stone mantle and hearth. There are hardwood floors throughout the home. The country kitchen with breakfast bar and adjoining dining area make meal times super easy and convenient. New stainless steel refrigerator and dishwasher! Oak cabinetry and Silestone counter tops. The door off of the dining area leads to a delightful screened porchperfect for crab feasts and cookouts or simply for enjoying your morning coffee or your favorite beverage at the end of the day. On the main level are two bedrooms with ample sized closets and a full bathroom which has recently been nicely refurbished. The upper level hosts two large bedrooms and another refurbished full bathroom. Theres plenty of storage space in the closets here. In the lower level youll find a wonderful family room with a walk-out to the rear yard. A full bathroom with shower stall has recently been added on this level. You'll find a laundry, utility and storage room here...plenty of space! Use the ground level door to step outside where youll enjoy the serenity and all that nature has to offer. At times, you may hear the trickling of the quiet brook at the end of the property and youll enjoy observing wildlife in this pastoral setting. A storage shed for all of your lawn equipment is located here. Located on a very lightly traveled street which ends at the Country Club of Maryland golf course, this home is very convenient to retail shopping, churches, restaurants, grocery stores and a library. Just minutes from the heart of Towson.
Location
State MD
County Baltimore
Zoning RESIDENTIAL
Rooms
Other Rooms Living Room, Dining Room, Bedroom 2, Bedroom 3, Bedroom 4, Kitchen, Family Room, Bedroom 1, Laundry, Storage Room, Utility Room
Basement Full, Connecting Stairway, Outside Entrance
Main Level Bedrooms 2
Interior
Interior Features Crown Moldings, Chair Railings, Carpet, Combination Kitchen/Living, Entry Level Bedroom, Floor Plan - Traditional, Kitchen - Country, Ceiling Fan(s), Recessed Lighting, Wood Floors
Hot Water S/W Changeover, Oil
Heating Baseboard - Hot Water
Cooling Central A/C, Zoned, Heat Pump(s), Ceiling Fan(s)
Fireplaces Number 1
Fireplaces Type Mantel(s), Stone
Equipment Built-In Microwave, Dishwasher, Disposal, Dryer - Electric, Exhaust Fan, Icemaker, Oven/Range - Electric, Refrigerator, Washer
Fireplace Y
Appliance Built-In Microwave, Dishwasher, Disposal, Dryer - Electric, Exhaust Fan, Icemaker, Oven/Range - Electric, Refrigerator, Washer
Heat Source Oil
Laundry Basement
Exterior
Exterior Feature Porch(es)
Water Access N
Roof Type Asbestos Shingle
Accessibility None
Porch Porch(es)
Garage N
Building
Story 3
Foundation Slab
Sewer Public Sewer
Water Public
Architectural Style Cape Cod
Level or Stories 3
Additional Building Above Grade, Below Grade
New Construction N
Schools
School District Baltimore County Public Schools
Others
Senior Community No
Tax ID 04090908008190
Ownership Ground Rent
SqFt Source Assessor
Special Listing Condition Standard
Read Less Info
Want to know what your home might be worth? Contact us for a FREE valuation!

Our team is ready to help you sell your home for the highest possible price ASAP

Bought with Sybil M Buckwalter • Samson Properties
"My job is to find and attract mastery-based agents to the office, protect the culture, and make sure everyone is happy! "






