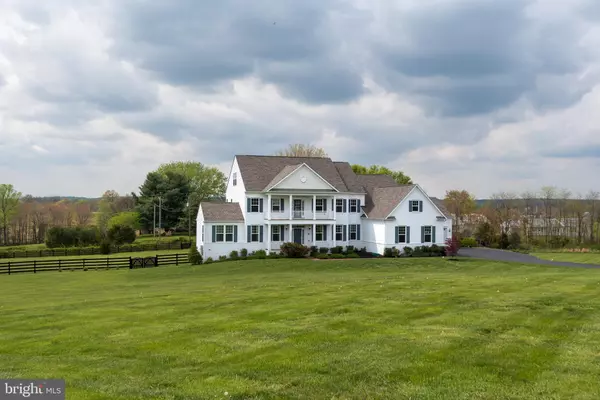$1,220,000
$1,200,000
1.7%For more information regarding the value of a property, please contact us for a free consultation.
7 Beds
8 Baths
8,042 SqFt
SOLD DATE : 05/26/2020
Key Details
Sold Price $1,220,000
Property Type Single Family Home
Sub Type Detached
Listing Status Sold
Purchase Type For Sale
Square Footage 8,042 sqft
Price per Sqft $151
Subdivision Estates @ Creighton Farm
MLS Listing ID VALO409308
Sold Date 05/26/20
Style Colonial
Bedrooms 7
Full Baths 7
Half Baths 1
HOA Fees $169/mo
HOA Y/N Y
Abv Grd Liv Area 5,982
Originating Board BRIGHT
Year Built 2016
Annual Tax Amount $10,330
Tax Year 2020
Lot Size 2.990 Acres
Acres 2.99
Property Description
Beautiful Home with All the Bump Outs and Upgrades You Could Wish For-Chef's Kitchen with island, recessed lighting, space for large table, water spigot over gas cook top, subway tile-Custom Pantry with Cabinetry and & Shelving, 2 refrigerator drawers and 2 freezer drawers counter space, and lots of shelves-Electrolux appliances include gas cooktop, double ovens, microwave, 2 dishwashers, prep sink, beverage refrigerator-Sun Room off of Kitchen with access to expansive lighted deck with stairs down to fully fenced back yard-Whole House Generator-Central Vacuum-Gravity Septic System-Mud Room with bench and storage -5 car garage-Dining Room with recessed lighting, chair and crown molding, shadow box molding-Butler s Pantry with beverage refrigerator and wet bar-Hand scraped hard wood floors on main levelLiving Room with recessed lighting-Main level bedroom with laundry, attic access and full bath with shower-Intercom system-Powder Room -Coat closet-3 Zone Heating and Air Conditioning-Office with crown molding, 2 sided gas fireplace, French door entry-Family Room with stone fireplace and TV mount, recessed lighting, and crown molding-Automatic remote controlled shades in family room ad sun room-Master Bedroom with Sitting Room, massive walk-in closet-Master Bathroom with waterfall shower, soaking tub, double vanities, water closet, granite counters, quad outlets and outlets inside drawers-Bedroom #2 with Walk-in Closet and private bath with tub shower combo-Hallway Linen Closet-Laundry Room with sink and built-in cabinetry-Bedroom #3with Walk-in closet and private bath-Bedroom #4 with Walk-in closet and private bath-Doorway to front porch-Loft area with attic access and attic storage area, and walk-in closet-Bedroom #6 with closet and full bathroom-Lower Level Recreation room with wet bar and built-in cabinets, carpet, recessed lighting and two sets of French doors to walk-out to fenced back yard-Bedroom #7 with closet with built-In shelves and carpet-Full Bathroom #7 with shower-Finished Storage Room-Unfinished Storage Room-Large lower level sun room with recessed lighting, tile floor can be used as an additional bedroom, exercise room, craft room, home-schooling closet and French doors to backyard-Country Club Membership available at Creighton Farms-Close to Route 50, Middleburg -Mountain views
Location
State VA
County Loudoun
Zoning 01
Rooms
Other Rooms Living Room, Dining Room, Primary Bedroom, Bedroom 2, Bedroom 3, Bedroom 4, Bedroom 5, Kitchen, Family Room, Foyer, Breakfast Room, Sun/Florida Room, Laundry, Loft, Mud Room, Office, Recreation Room, Storage Room, Media Room, Bedroom 6, Bathroom 2, Bathroom 3, Primary Bathroom, Full Bath, Half Bath, Additional Bedroom
Basement Full, Daylight, Partial, Fully Finished, Heated, Improved, Outside Entrance, Rear Entrance, Sump Pump, Walkout Level, Windows
Main Level Bedrooms 1
Interior
Interior Features Attic, Breakfast Area, Built-Ins, Butlers Pantry, Carpet, Chair Railings, Crown Moldings, Dining Area, Double/Dual Staircase, Entry Level Bedroom, Family Room Off Kitchen, Floor Plan - Open, Kitchen - Eat-In, Kitchen - Gourmet, Kitchen - Island, Kitchen - Table Space, Primary Bath(s), Pantry, Recessed Lighting, Soaking Tub, Tub Shower, Walk-in Closet(s), Wet/Dry Bar, Wood Floors
Hot Water Electric
Heating Forced Air, Heat Pump(s)
Cooling Central A/C
Flooring Hardwood
Fireplaces Number 1
Fireplaces Type Double Sided, Fireplace - Glass Doors, Gas/Propane, Mantel(s), Stone
Equipment Built-In Microwave, Cooktop, Dishwasher, Disposal, Exhaust Fan, Icemaker, Oven - Self Cleaning, Oven - Wall, Refrigerator, Range Hood, Stainless Steel Appliances, Washer/Dryer Stacked
Fireplace Y
Appliance Built-In Microwave, Cooktop, Dishwasher, Disposal, Exhaust Fan, Icemaker, Oven - Self Cleaning, Oven - Wall, Refrigerator, Range Hood, Stainless Steel Appliances, Washer/Dryer Stacked
Heat Source Propane - Leased
Laundry Upper Floor, Main Floor
Exterior
Exterior Feature Deck(s)
Parking Features Garage - Side Entry, Garage - Front Entry
Garage Spaces 5.0
Fence Rear
Utilities Available Fiber Optics Available
Water Access N
View Mountain
Roof Type Shingle
Street Surface Black Top
Accessibility None
Porch Deck(s)
Attached Garage 5
Total Parking Spaces 5
Garage Y
Building
Lot Description Landscaping, No Thru Street, Pipe Stem, Rear Yard, SideYard(s)
Story 3+
Sewer Septic < # of BR
Water Well
Architectural Style Colonial
Level or Stories 3+
Additional Building Above Grade, Below Grade
Structure Type 9'+ Ceilings,Dry Wall,Vaulted Ceilings
New Construction N
Schools
Elementary Schools Aldie
Middle Schools Willard
High Schools Lightridge
School District Loudoun County Public Schools
Others
HOA Fee Include Snow Removal,Trash,Common Area Maintenance
Senior Community No
Tax ID 322206290000
Ownership Fee Simple
SqFt Source Assessor
Special Listing Condition Standard
Read Less Info
Want to know what your home might be worth? Contact us for a FREE valuation!

Our team is ready to help you sell your home for the highest possible price ASAP

Bought with Britney Beauchemin • Samson Properties
"My job is to find and attract mastery-based agents to the office, protect the culture, and make sure everyone is happy! "






