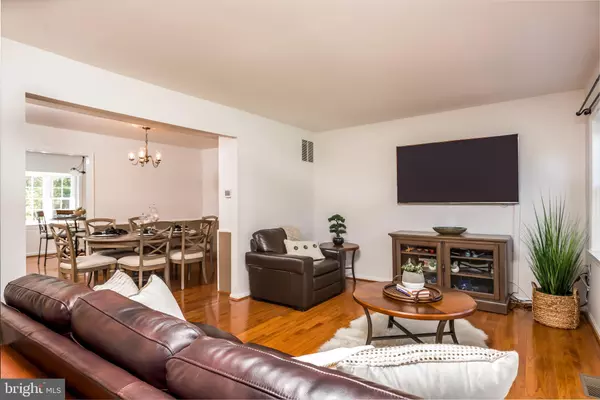$601,000
$579,900
3.6%For more information regarding the value of a property, please contact us for a free consultation.
4 Beds
3 Baths
2,244 SqFt
SOLD DATE : 06/10/2020
Key Details
Sold Price $601,000
Property Type Townhouse
Sub Type Interior Row/Townhouse
Listing Status Sold
Purchase Type For Sale
Square Footage 2,244 sqft
Price per Sqft $267
Subdivision Tysons Manor
MLS Listing ID VAFX1126730
Sold Date 06/10/20
Style Colonial
Bedrooms 4
Full Baths 3
HOA Fees $187/mo
HOA Y/N Y
Abv Grd Liv Area 1,496
Originating Board BRIGHT
Year Built 1969
Annual Tax Amount $6,135
Tax Year 2020
Lot Size 1,782 Sqft
Acres 0.04
Property Description
Location, loads of natural light and lots of space make this a fantastic home in the heart of Vienna. Situated approximately one mile from both the Dunn Loring Orange Line and the Tysons Silver Line Metro, your commuting options will be ideal, and you will have your choice of fantastic restaurants, shopping and entertainment at either the Mosaic District or Tysons Corner. This home is bright and cheery with 3 bedrooms and two full baths on the upper level and a bedroom with en-suite bath on the entry level that is perfect as an in-law or au pair suite. The main level features hardwood floors and nice views of the park. The living room provides a great space for entertaining and the dining room can be formal or informal. The exposed brick wall and bay window in the huge kitchen provide a cozy bistro feel to enjoy your morning coffee. The entry levelrec room features a brick fireplace and a walkout to the paver patio and fenced yard. Open the gate and go directly to the common area park and playground. Get ready for summer - there is a community pool! Two reserved parking spaces are right outside your front door along with a visitor space! Located on the access road to Cedar Lane, not directly on Cedar, the location is quiet and provides easy access. Hurry to make this Vienna gem yours! View the virtual tour here: https://tours.dchomephotos.com/1592020?idx=1
Location
State VA
County Fairfax
Zoning 212
Rooms
Other Rooms Living Room, Dining Room, Primary Bedroom, Bedroom 2, Bedroom 3, Bedroom 4, Kitchen, Family Room, Bathroom 2, Bathroom 3, Primary Bathroom
Basement Daylight, Full, Front Entrance, Outside Entrance
Interior
Interior Features Dining Area, Formal/Separate Dining Room, Kitchen - Eat-In, Primary Bath(s), Wood Floors
Hot Water Electric
Heating Heat Pump(s)
Cooling Central A/C
Flooring Hardwood, Partially Carpeted
Fireplaces Number 1
Equipment Built-In Microwave, Dishwasher, Disposal, Dryer, Oven/Range - Electric, Refrigerator
Fireplace Y
Appliance Built-In Microwave, Dishwasher, Disposal, Dryer, Oven/Range - Electric, Refrigerator
Heat Source Electric
Exterior
Fence Fully
Utilities Available Cable TV Available, Electric Available, Fiber Optics Available, Phone Available, Sewer Available, Water Available
Water Access N
View Garden/Lawn
Accessibility None
Garage N
Building
Lot Description Backs - Open Common Area
Story 3+
Sewer Public Sewer
Water Public
Architectural Style Colonial
Level or Stories 3+
Additional Building Above Grade, Below Grade
New Construction N
Schools
Elementary Schools Stenwood
Middle Schools Kilmer
High Schools Marshall
School District Fairfax County Public Schools
Others
Senior Community No
Tax ID 0394 14030041
Ownership Fee Simple
SqFt Source Assessor
Special Listing Condition Standard
Read Less Info
Want to know what your home might be worth? Contact us for a FREE valuation!

Our team is ready to help you sell your home for the highest possible price ASAP

Bought with Lisa L DeCarlo • Weichert, REALTORS
"My job is to find and attract mastery-based agents to the office, protect the culture, and make sure everyone is happy! "






